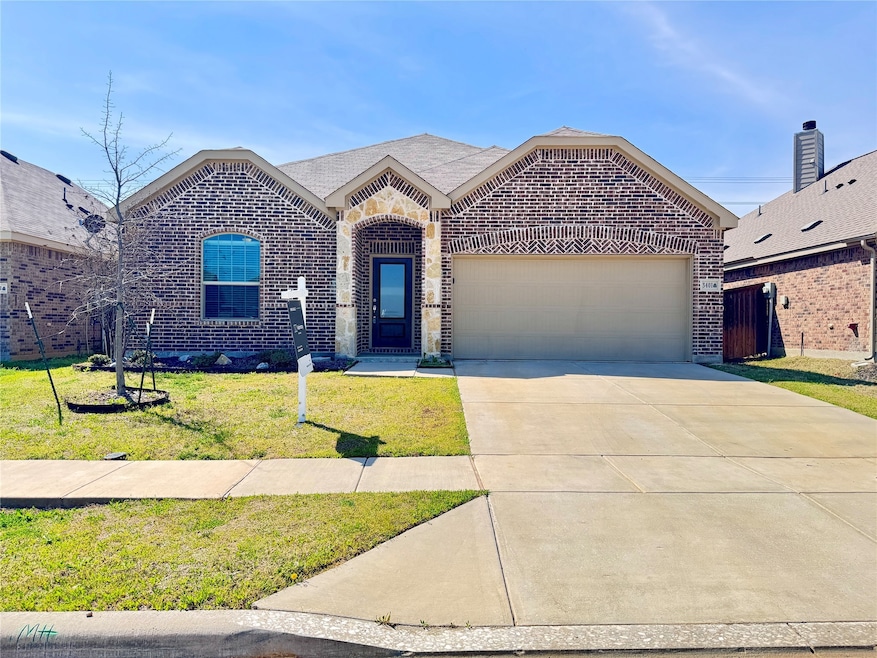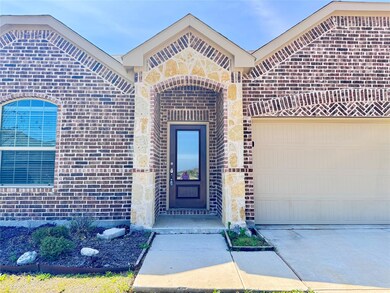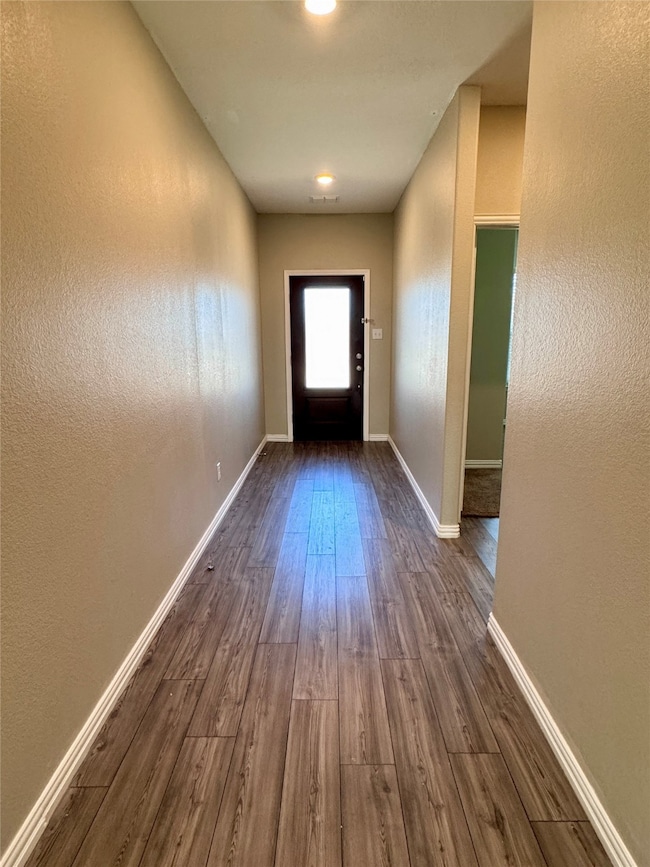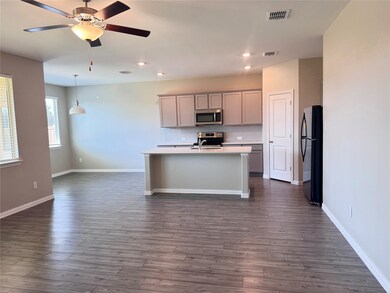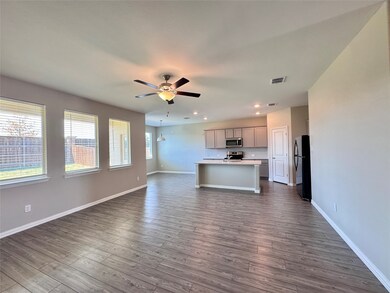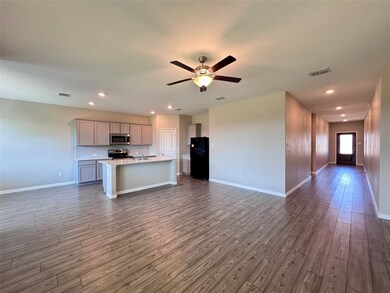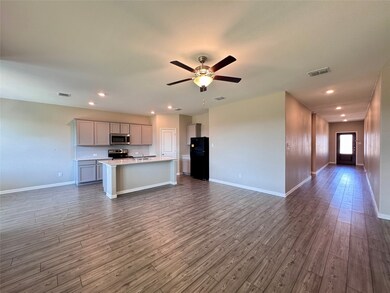3401 Riverside Dr Krugerville, TX 76227
Highlights
- 2 Car Attached Garage
- 1-Story Property
- Dogs and Cats Allowed
About This Home
Experience this beautifully appointed 4-bedroom, 2-bath home featuring an expansive open floor plan. Enjoy premium finishes throughout, such as elegant luxury vinyl plank flooring, quartz countertops, 36-inch cabinetry, a stylish tile backsplash, and top-of-the-line stainless steel appliances in the modern kitchen. The covered patio offers a delightful outdoor retreat perfect for relaxing or entertaining, while generous walk-in closets ensure ample storage space. The primary bathroom adds a touch of luxury with its spacious walk-in shower. Refrigerator included.
Listing Agent
REKonnection, LLC Brokerage Phone: 469-503-3072 License #0742584 Listed on: 05/01/2025

Home Details
Home Type
- Single Family
Est. Annual Taxes
- $7,954
Year Built
- Built in 2020
Parking
- 2 Car Attached Garage
- Front Facing Garage
- Garage Door Opener
Interior Spaces
- 1,841 Sq Ft Home
- 1-Story Property
Kitchen
- Electric Oven
- Electric Cooktop
- <<microwave>>
- Dishwasher
Bedrooms and Bathrooms
- 4 Bedrooms
- 2 Full Bathrooms
Schools
- Jackie Fuller Elementary School
- Aubrey High School
Additional Features
- 6,011 Sq Ft Lot
- Electric Water Heater
Listing and Financial Details
- Residential Lease
- Property Available on 4/10/25
- Tenant pays for all utilities, pest control
- Legal Lot and Block 11 / A
- Assessor Parcel Number R960082
Community Details
Overview
- Cma Management Co. Association
- Aspen Mdws Ph 1 Subdivision
Pet Policy
- Dogs and Cats Allowed
- Breed Restrictions
Map
Source: North Texas Real Estate Information Systems (NTREIS)
MLS Number: 20899680
APN: R960082
- 3321 Riverside Dr
- 11416 Silver Queen Dr
- 11416 White River Dr
- 3708 Pinto Way
- 3749 Maroon Creek Rd
- 11600 Silver Queen Dr
- 11132 Ranchera Dr
- 11133 Los Alamos Dr
- 11401 Headwater Ct
- 3608 Maroon Creek Rd
- 13109 Enclave Pkwy
- 11349 Penz St
- 11345 Penz St
- 13120 Enclave Pkwy
- 11313 W Pond Dr
- 11308 W Pond Dr
- 3008 Aransas Ave
- 11304 W Pond Dr
- 11024 Los Alamos Dr
- 3021 Cobalt Dr
- 3321 Riverside Dr
- 11424 White River Dr
- 11441 White River Dr
- 11221 Ranchera Dr
- 11204 Gold Pan Trail
- 11340 Pecan Creek Dr
- 11208 Glover Ln
- 5025 Fm 2931
- 11313 Fathom St
- 13156 Rich Ln
- 13117 Vista Mill Dr
- 11000 Glover Ln
- 10917 Ranchera Dr
- 13209 Rich Ln
- 11217 Pecan Creek Dr
- 10920 Los Alamos Dr
- 13137 Vista Mill Dr
- 11416 Cobalt Dr
- 3105 Pan Way
- 3005 Cerro Ranch Rd
