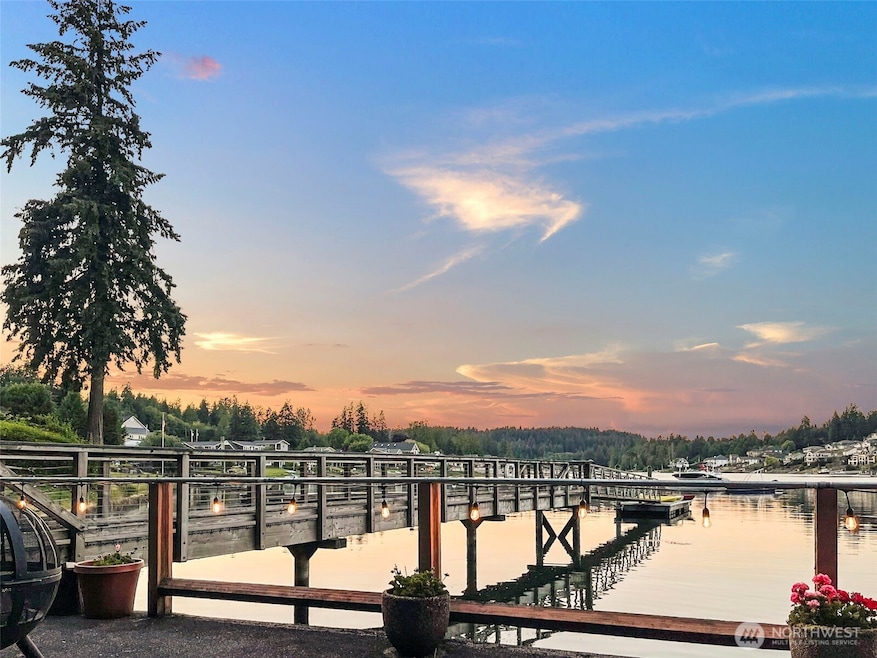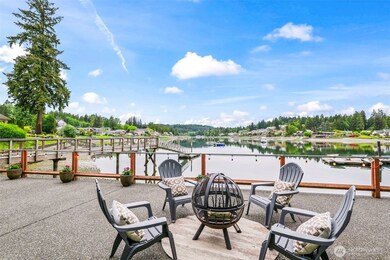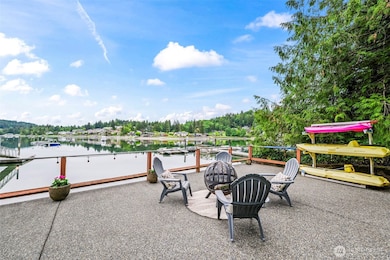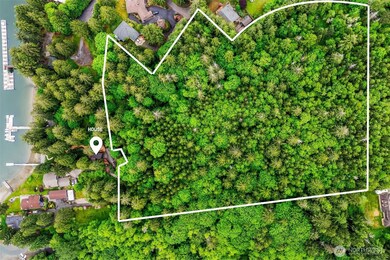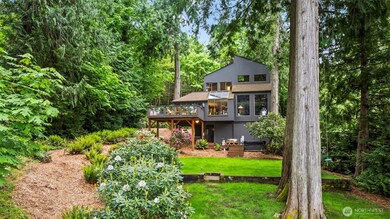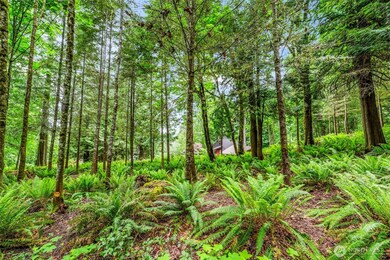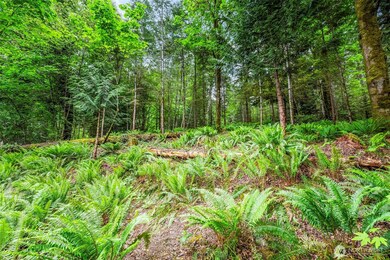
$2,297,000
- 4 Beds
- 4.5 Baths
- 4,516 Sq Ft
- 2206 19th Ave NW
- Gig Harbor, WA
Welcome to your modern, main-level living retreat—where luxury design meets everyday functionality in Gig Harbor. Built in 2023 by local builder, Garrett, this estate sits on 6 flat acres just minutes from Hwy 16 & has living space for everyone. Inside, wide plank white oak hardwood floors, natural light, & timeless finishes define the open-concept living. A moody office, serene primary suite, &
Paige Schulte Neighborhood Experts Real Est.
