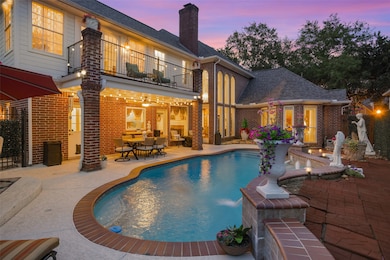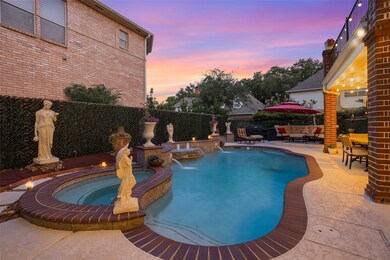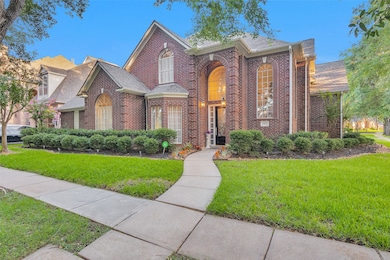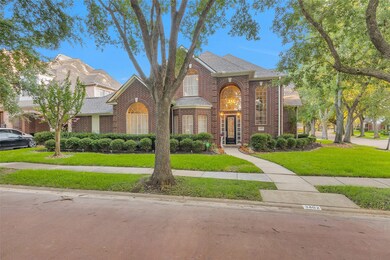
3402 Haywood Ct Sugar Land, TX 77478
Sugar Creek NeighborhoodEstimated payment $5,264/month
Highlights
- Fitness Center
- Tennis Courts
- Heated In Ground Pool
- Highlands Elementary School Rated A
- Home Theater
- River View
About This Home
Priced to Sell-CMA attached. Welcome to this beautifully updated custom 2-story brick home on a spacious corner lot in a peaceful cul-de-sac in sought-after Oyster Point, with a new roof in 2024. Lovingly maintained by only two owners in 35 years, this 5-bed, 3.5-bath home features soaring ceilings, stunning windows & rich teak wood floors throughout. Two private areas down—one near the primary suite used as a home office, the other off the formal living area, currently used as a family space for reading and TV. The living room shares a dual-sided fireplace with the kitchen, creating a cozy, elegant space. The primary suite offers a sitting area, spa-like bath & views of the lush backyard and sparkling pool. Upstairs includes 4 BR, game/media room & balcony with water views. Enjoy a private backyard oasis with covered patio, pool & spa—perfect for entertaining. Oversized garage, walk-in attic & mega storage.Gas line available for outdoor kitchen.
Open House Schedule
-
Saturday, July 19, 20252:00 to 5:00 pm7/19/2025 2:00:00 PM +00:007/19/2025 5:00:00 PM +00:00Add to Calendar
-
Monday, July 21, 20251:30 to 5:00 pm7/21/2025 1:30:00 PM +00:007/21/2025 5:00:00 PM +00:00Add to Calendar
Home Details
Home Type
- Single Family
Est. Annual Taxes
- $11,661
Year Built
- Built in 1990
Lot Details
- 8,676 Sq Ft Lot
- Cul-De-Sac
- North Facing Home
- Corner Lot
- Sprinkler System
- Back Yard Fenced and Side Yard
HOA Fees
- $139 Monthly HOA Fees
Parking
- 2 Car Attached Garage
- Carport
- Oversized Parking
- Workshop in Garage
- Garage Door Opener
- Driveway
- Additional Parking
Home Design
- English Architecture
- Traditional Architecture
- Brick Exterior Construction
- Slab Foundation
- Composition Roof
- Wood Siding
Interior Spaces
- 3,674 Sq Ft Home
- 2-Story Property
- Crown Molding
- High Ceiling
- Ceiling Fan
- 2 Fireplaces
- Gas Log Fireplace
- Window Treatments
- Formal Entry
- Combination Dining and Living Room
- Home Theater
- Home Office
- Utility Room
- Washer and Gas Dryer Hookup
- River Views
- Fire and Smoke Detector
Kitchen
- Walk-In Pantry
- Double Oven
- Electric Oven
- Gas Cooktop
- Microwave
- Dishwasher
- Kitchen Island
- Granite Countertops
- Pots and Pans Drawers
- Self-Closing Drawers
- Disposal
Flooring
- Engineered Wood
- Tile
Bedrooms and Bathrooms
- 5 Bedrooms
- En-Suite Primary Bedroom
- Double Vanity
- Single Vanity
- Hydromassage or Jetted Bathtub
- Bathtub with Shower
- Separate Shower
Eco-Friendly Details
- Energy-Efficient Exposure or Shade
- Energy-Efficient HVAC
- Energy-Efficient Insulation
- Energy-Efficient Thermostat
Pool
- Heated In Ground Pool
- Gunite Pool
- Spa
Outdoor Features
- Tennis Courts
- Balcony
- Deck
- Covered patio or porch
- Separate Outdoor Workshop
Schools
- Highlands Elementary School
- Dulles Middle School
- Dulles High School
Utilities
- Forced Air Zoned Heating and Cooling System
- Heating System Uses Gas
- Programmable Thermostat
Listing and Financial Details
- Exclusions: See Listing Agent
Community Details
Overview
- First Colony & Oyster Point Association, Phone Number (281) 634-9500
- Oyster Point Sec 1 R/P Subdivision
Amenities
- Clubhouse
Recreation
- Tennis Courts
- Pickleball Courts
- Community Playground
- Fitness Center
- Community Pool
- Park
Map
Home Values in the Area
Average Home Value in this Area
Tax History
| Year | Tax Paid | Tax Assessment Tax Assessment Total Assessment is a certain percentage of the fair market value that is determined by local assessors to be the total taxable value of land and additions on the property. | Land | Improvement |
|---|---|---|---|---|
| 2023 | $7,618 | $563,860 | $7,405 | $556,455 |
| 2022 | $8,647 | $512,600 | $65,000 | $447,600 |
| 2021 | $10,204 | $472,760 | $65,000 | $407,760 |
| 2020 | $10,225 | $469,270 | $65,000 | $404,270 |
| 2019 | $11,005 | $489,860 | $65,000 | $424,860 |
| 2018 | $10,936 | $493,130 | $65,000 | $428,130 |
| 2017 | $11,089 | $495,800 | $65,000 | $430,800 |
| 2016 | $10,137 | $453,210 | $65,000 | $388,210 |
| 2015 | $8,822 | $453,450 | $65,000 | $388,450 |
| 2014 | $8,397 | $423,600 | $65,000 | $358,600 |
Property History
| Date | Event | Price | Change | Sq Ft Price |
|---|---|---|---|---|
| 06/25/2025 06/25/25 | For Sale | $749,900 | +27.6% | $204 / Sq Ft |
| 03/08/2021 03/08/21 | Sold | -- | -- | -- |
| 02/06/2021 02/06/21 | Pending | -- | -- | -- |
| 01/17/2021 01/17/21 | For Sale | $587,500 | -- | $165 / Sq Ft |
Purchase History
| Date | Type | Sale Price | Title Company |
|---|---|---|---|
| Vendors Lien | -- | Select Title Llc | |
| Interfamily Deed Transfer | -- | -- | |
| Deed | -- | -- |
Mortgage History
| Date | Status | Loan Amount | Loan Type |
|---|---|---|---|
| Open | $521,086 | New Conventional | |
| Previous Owner | $171,050 | Unknown | |
| Previous Owner | $97,900 | Unknown | |
| Previous Owner | $70,000 | Unknown | |
| Previous Owner | $167,400 | Stand Alone First |
Similar Homes in Sugar Land, TX
Source: Houston Association of REALTORS®
MLS Number: 23213129
APN: 5718-01-001-0290-907
- 1151 Sugar Creek Blvd
- 203 Laurel Springs Ct
- 102 Blancroft Ct
- 1255 Sugar Creek Blvd
- 1267 Creekford Cir
- 4106 Alice Dr
- 1709 Coles Farm Dr
- 4331 Three Rivers Dr
- 1743 Randons Point Dr
- 1826 Cheyenne River Cir
- 1318 N Gabriel River Cir
- 3522 Pecan Point Dr
- 3202 The Highlands Dr
- 87 Crestwood Cir
- 1826 Concho River Ct
- 3031 The Highlands Dr
- 2806 Fairway Dr
- 2926 Deer Creek Dr
- 3103 Fairway Dr
- 1735 Hodge Lake Ln
- 1231 Creekford Cir
- 1711 S Medio River Cir
- 3522 Pecan Point Dr
- 1414 N Yegua River Cir
- 4423 Canadian River Dr
- 3534 Woodmere Ln
- 5 Tiffany Square
- 4 Tiffany Square
- 3015 Bainbridge Ct
- 1201 Dulles Ave
- 4719 Orkney Dr
- 1103 Dulles Ave Unit 1804
- 1103 Dulles Ave Unit 1003
- 1103 Dulles Ave Unit 1204
- 1025 Dulles Ave
- 2727 Raintree Dr
- 4618 Orkney Dr
- 3107 Waters View Dr
- 1822 Lakebend Dr
- 2107 Creekshire Dr






