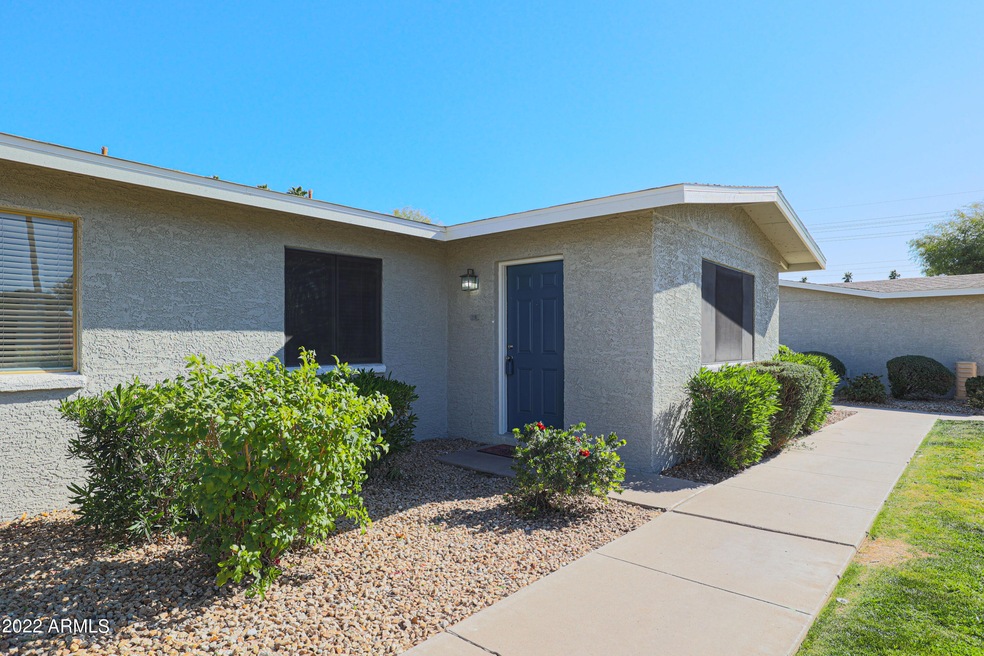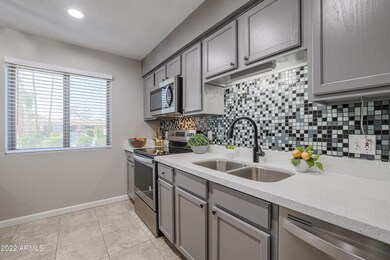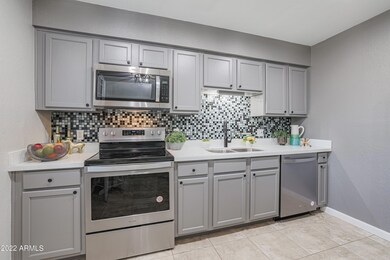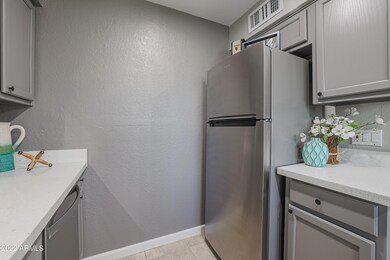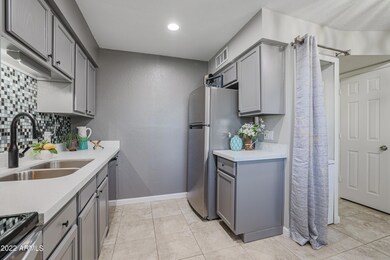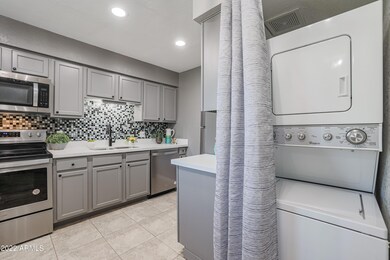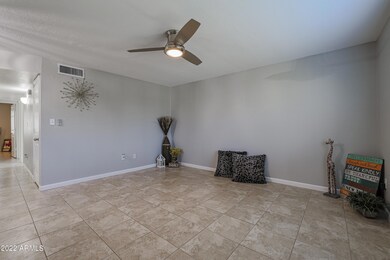
3402 N 32nd St Unit 116 Phoenix, AZ 85018
Camelback East Village NeighborhoodHighlights
- Fitness Center
- Gated Parking
- End Unit
- Phoenix Coding Academy Rated A
- Gated Community
- Corner Lot
About This Home
As of April 2024Remodeled Condo in gated community-end unit w/nobody above or below you w/private patio. Condo has all tile flooring (no carpet), new stainless-steel appliances, quartz counters, glass tiled backsplash, new two-tone paint throughout, new baseboards, new blinds, remote control ceiling fans in all rooms, double-pane vinyl windows, sunscreens & washer-dryer inside of unit. All bedrooms have mirrored closet doors & linen closet in hallway. Master bedroom has walk-in custom tiled shower, glass shower doors, granite counters & new toilet. Hall bathroom has tub/shower w/custom tile shower walls, granite counter & new toilet. New water heater in Jan 2022 & Trane AC installed in 2013. Backyard done in pavers & area of synthetic grass w/storage shed on patio. Complex has all new roofs as of 2019 an asphalt redone in 2021, new pool equipment in 2021 & entire community painted in Jan 2022.; There is a cleaning service that cleans the common areas & lush landscaping including doggie pet waste stations. HOA allows 2 pets maximum. Complex is gated, pool & fitness center. You get one assigned covered parking space & there are uncovered visitor parking spaces for guests Condo is 10 minutes to Old Town Scottsdale or Downtown Phoenix. Minutes to Biltmore area & Camelback Mtn or Piestewa Peak. Close to major freeways too.
Property Details
Home Type
- Condominium
Est. Annual Taxes
- $880
Year Built
- Built in 1969
Lot Details
- Desert faces the front of the property
- End Unit
- 1 Common Wall
- Block Wall Fence
- Artificial Turf
- Private Yard
HOA Fees
- $295 Monthly HOA Fees
Home Design
- Wood Frame Construction
- Composition Roof
- Block Exterior
- Stucco
Interior Spaces
- 1,050 Sq Ft Home
- 1-Story Property
- Ceiling Fan
- Double Pane Windows
- Low Emissivity Windows
- Vinyl Clad Windows
- Solar Screens
- Tile Flooring
Kitchen
- Eat-In Kitchen
- <<builtInMicrowave>>
- Granite Countertops
Bedrooms and Bathrooms
- 3 Bedrooms
- 2 Bathrooms
Parking
- 1 Carport Space
- Gated Parking
- Assigned Parking
- Unassigned Parking
Outdoor Features
- Patio
- Outdoor Storage
Schools
- Larry C Kennedy Elementary And Middle School
- Camelback High School
Utilities
- Central Air
- Heating Available
- High Speed Internet
- Cable TV Available
Additional Features
- No Interior Steps
- Property is near a bus stop
Listing and Financial Details
- Tax Lot 116
- Assessor Parcel Number 119-08-305
Community Details
Overview
- Association fees include roof repair, insurance, sewer, ground maintenance, street maintenance, front yard maint, trash, water, roof replacement, maintenance exterior
- City Property Mgmt Association, Phone Number (602) 437-4777
- Emerald Park Subdivision
Recreation
- Fitness Center
- Community Pool
Security
- Gated Community
Ownership History
Purchase Details
Home Financials for this Owner
Home Financials are based on the most recent Mortgage that was taken out on this home.Purchase Details
Home Financials for this Owner
Home Financials are based on the most recent Mortgage that was taken out on this home.Purchase Details
Purchase Details
Purchase Details
Home Financials for this Owner
Home Financials are based on the most recent Mortgage that was taken out on this home.Purchase Details
Purchase Details
Home Financials for this Owner
Home Financials are based on the most recent Mortgage that was taken out on this home.Similar Homes in the area
Home Values in the Area
Average Home Value in this Area
Purchase History
| Date | Type | Sale Price | Title Company |
|---|---|---|---|
| Warranty Deed | $360,000 | Navi Title Agency | |
| Warranty Deed | $355,000 | Chicago Title | |
| Warranty Deed | $355,000 | Chicago Title | |
| Special Warranty Deed | -- | Accommodation | |
| Interfamily Deed Transfer | -- | None Available | |
| Special Warranty Deed | $43,000 | None Available | |
| Trustee Deed | $34,500 | None Available | |
| Warranty Deed | $140,840 | Security Title Agency Inc |
Mortgage History
| Date | Status | Loan Amount | Loan Type |
|---|---|---|---|
| Open | $371,880 | VA | |
| Previous Owner | $288,000 | New Conventional | |
| Previous Owner | $32,250 | New Conventional | |
| Previous Owner | $112,672 | New Conventional | |
| Previous Owner | $28,168 | Stand Alone Second |
Property History
| Date | Event | Price | Change | Sq Ft Price |
|---|---|---|---|---|
| 05/02/2025 05/02/25 | Price Changed | $364,000 | -1.4% | $387 / Sq Ft |
| 04/09/2025 04/09/25 | For Sale | $369,000 | 0.0% | $393 / Sq Ft |
| 04/05/2025 04/05/25 | Off Market | $369,000 | -- | -- |
| 03/14/2025 03/14/25 | For Sale | $369,000 | +2.5% | $393 / Sq Ft |
| 04/02/2024 04/02/24 | Sold | $360,000 | -0.8% | $343 / Sq Ft |
| 03/11/2024 03/11/24 | Pending | -- | -- | -- |
| 02/16/2024 02/16/24 | Price Changed | $363,000 | -1.4% | $346 / Sq Ft |
| 01/27/2024 01/27/24 | For Sale | $368,000 | +3.7% | $350 / Sq Ft |
| 03/11/2022 03/11/22 | Sold | $355,000 | -1.4% | $338 / Sq Ft |
| 02/06/2022 02/06/22 | Pending | -- | -- | -- |
| 02/06/2022 02/06/22 | Price Changed | $360,000 | +3.2% | $343 / Sq Ft |
| 02/03/2022 02/03/22 | For Sale | $349,000 | 0.0% | $332 / Sq Ft |
| 07/01/2018 07/01/18 | Rented | $1,295 | 0.0% | -- |
| 06/07/2018 06/07/18 | Under Contract | -- | -- | -- |
| 06/05/2018 06/05/18 | For Rent | $1,295 | +1.6% | -- |
| 05/27/2017 05/27/17 | Rented | $1,275 | 0.0% | -- |
| 05/20/2017 05/20/17 | Price Changed | $1,275 | -1.5% | $1 / Sq Ft |
| 05/12/2017 05/12/17 | For Rent | $1,295 | -- | -- |
Tax History Compared to Growth
Tax History
| Year | Tax Paid | Tax Assessment Tax Assessment Total Assessment is a certain percentage of the fair market value that is determined by local assessors to be the total taxable value of land and additions on the property. | Land | Improvement |
|---|---|---|---|---|
| 2025 | $799 | $6,961 | -- | -- |
| 2024 | $790 | $6,630 | -- | -- |
| 2023 | $790 | $18,280 | $3,650 | $14,630 |
| 2022 | $756 | $13,960 | $2,790 | $11,170 |
| 2021 | $880 | $12,860 | $2,570 | $10,290 |
| 2020 | $859 | $10,710 | $2,140 | $8,570 |
| 2019 | $853 | $9,200 | $1,840 | $7,360 |
| 2018 | $835 | $8,000 | $1,600 | $6,400 |
| 2017 | $803 | $7,620 | $1,520 | $6,100 |
| 2016 | $772 | $7,370 | $1,470 | $5,900 |
| 2015 | $718 | $6,150 | $1,230 | $4,920 |
Agents Affiliated with this Home
-
Aaron Kramer

Seller's Agent in 2025
Aaron Kramer
The Brokery
(419) 932-1123
5 in this area
33 Total Sales
-
Maury Guerrero
M
Seller Co-Listing Agent in 2025
Maury Guerrero
The Brokery
(602) 810-3698
5 in this area
28 Total Sales
-
Robert Peebles
R
Seller's Agent in 2022
Robert Peebles
HomeSmart
(602) 230-7600
8 in this area
39 Total Sales
-
James Martinez

Buyer's Agent in 2022
James Martinez
RE/MAX
(480) 626-7438
2 in this area
41 Total Sales
-
Gina Lisy

Buyer's Agent in 2018
Gina Lisy
Realty Executives
39 Total Sales
-
Erin Slattery

Buyer's Agent in 2017
Erin Slattery
Keller Williams Integrity First
(402) 578-4701
31 Total Sales
Map
Source: Arizona Regional Multiple Listing Service (ARMLS)
MLS Number: 6350487
APN: 119-08-305
- 3615 N Nicosia Cir
- 3009 E Whitton Ave
- 3018 E Mulberry Dr
- 3002 E Mitchell Dr
- 3438 N 30th St
- 3102 E Clarendon Ave Unit 209
- 3102 E Clarendon Ave Unit 210
- 3154 E Clarendon Ave
- 2937 E Osborn Rd
- 3217 E Flower St
- 2927 E Osborn Rd
- 3828 N 32nd St Unit 120
- 3828 N 32nd St Unit 213
- 3807 N 30th St Unit 2
- 3046 N 32nd St Unit 328
- 3820 N 30th St
- 3828 N 30th St
- 3036 N 32nd St Unit 312
- 3038 E Avalon Dr
- 2921 E Cheery Lynn Rd
