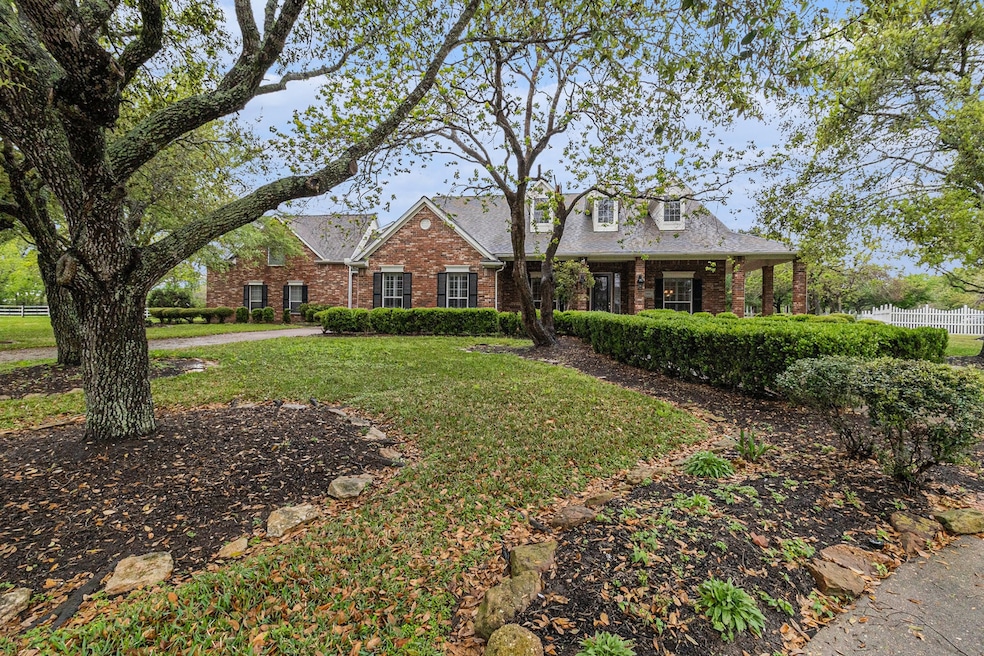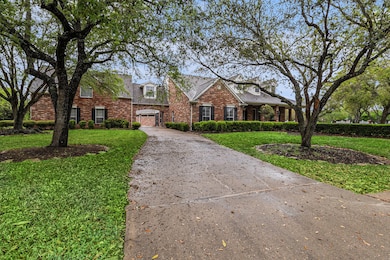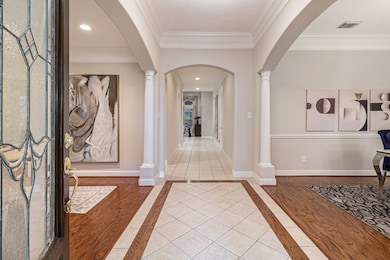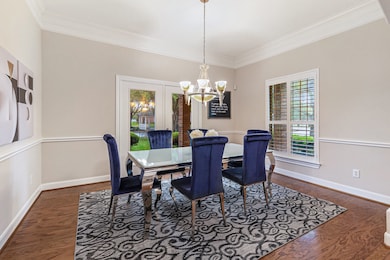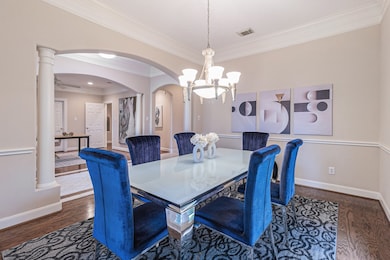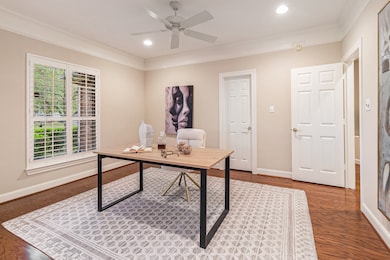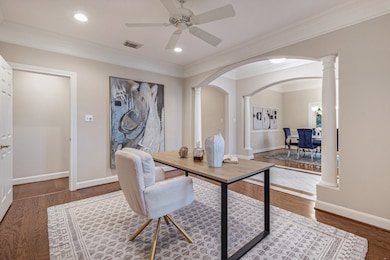
3402 Parkside Dr Pearland, TX 77584
Outlying Friendswood City NeighborhoodEstimated payment $5,319/month
Highlights
- Heated In Ground Pool
- 0.94 Acre Lot
- Traditional Architecture
- Magnolia Elementary School Rated A
- Deck
- Engineered Wood Flooring
About This Home
Nestled in the gated community of Audubon Place, this 4-bedroom, 5.5-bath, 5-car garage home offers luxury and comfort on a large corner lot. The original model home. Inside, you’re greeted by a formal dining room and office / study. The split floorplan features two bedrooms on the left and the primary bedroom on the right at the back with a door out to the pool. The 4th bedroom / flex room with ensuite is upstairs and perfect for a family member living with you. The open living room has two-story ceilings, large windows, a gas log fireplace, and a wall-mounted TV. The kitchen includes ample counter space and a breakfast bar. Enjoy the screen-enclosed heated pool with a hot tub and waterfall. The covered patio has space for seating and leads to an inside pool room and a full bath. The pool room offers full bath with walk-in shower and a room for entertaining with doors to the pool. Walk to Magnolia Elementary School. NO MUD TAX. Don’t miss this opportunity—schedule a tour today!
Listing Agent
UTR TEXAS, REALTORS Brokerage Phone: 713-392-3890 License #0638146 Listed on: 03/31/2025

Home Details
Home Type
- Single Family
Est. Annual Taxes
- $14,765
Year Built
- Built in 2000
Lot Details
- 0.94 Acre Lot
- Corner Lot
- Sprinkler System
- Private Yard
- Side Yard
HOA Fees
- $79 Monthly HOA Fees
Parking
- 5 Car Detached Garage
Home Design
- Traditional Architecture
- Brick Exterior Construction
- Slab Foundation
- Composition Roof
- Cement Siding
Interior Spaces
- 3,631 Sq Ft Home
- 1.5-Story Property
- Crown Molding
- High Ceiling
- Ceiling Fan
- Gas Log Fireplace
- Entrance Foyer
- Family Room Off Kitchen
- Living Room
- Breakfast Room
- Dining Room
- Home Office
- Utility Room
- Washer and Gas Dryer Hookup
- Security System Owned
Kitchen
- Breakfast Bar
- Walk-In Pantry
- Electric Oven
- Gas Cooktop
- Microwave
- Dishwasher
- Kitchen Island
- Disposal
Flooring
- Engineered Wood
- Carpet
- Tile
Bedrooms and Bathrooms
- 4 Bedrooms
- En-Suite Primary Bedroom
- Double Vanity
- Separate Shower
Eco-Friendly Details
- Energy-Efficient Thermostat
Pool
- Heated In Ground Pool
- Gunite Pool
- Screen Enclosure
Outdoor Features
- Deck
- Covered patio or porch
Schools
- Magnolia Elementary School
- Pearland Junior High South
- Pearland High School
Utilities
- Central Heating and Cooling System
- Heating System Uses Gas
- Programmable Thermostat
Community Details
Overview
- Rise Association Management Group Association, Phone Number (713) 936-9200
- Audubon Place Sec 1 Subdivision
Security
- Controlled Access
Map
Home Values in the Area
Average Home Value in this Area
Tax History
| Year | Tax Paid | Tax Assessment Tax Assessment Total Assessment is a certain percentage of the fair market value that is determined by local assessors to be the total taxable value of land and additions on the property. | Land | Improvement |
|---|---|---|---|---|
| 2023 | $6,459 | $604,238 | $80,170 | $782,200 |
| 2022 | $13,214 | $549,307 | $80,170 | $553,820 |
| 2021 | $12,866 | $499,370 | $70,550 | $428,820 |
| 2020 | $13,752 | $509,960 | $64,130 | $445,830 |
| 2019 | $12,505 | $463,380 | $64,130 | $399,250 |
| 2018 | $12,372 | $460,460 | $64,130 | $396,330 |
| 2017 | $12,253 | $453,770 | $64,130 | $389,640 |
| 2016 | $11,970 | $443,310 | $64,130 | $379,180 |
| 2015 | $8,932 | $409,340 | $64,130 | $345,210 |
| 2014 | $8,932 | $413,170 | $64,130 | $349,040 |
Property History
| Date | Event | Price | Change | Sq Ft Price |
|---|---|---|---|---|
| 07/16/2025 07/16/25 | For Sale | $724,000 | 0.0% | $199 / Sq Ft |
| 07/11/2025 07/11/25 | Pending | -- | -- | -- |
| 06/24/2025 06/24/25 | Price Changed | $724,000 | -0.7% | $199 / Sq Ft |
| 05/31/2025 05/31/25 | Price Changed | $729,000 | -2.8% | $201 / Sq Ft |
| 05/13/2025 05/13/25 | For Sale | $750,000 | 0.0% | $207 / Sq Ft |
| 05/06/2025 05/06/25 | Pending | -- | -- | -- |
| 04/30/2025 04/30/25 | Price Changed | $750,000 | -1.3% | $207 / Sq Ft |
| 04/20/2025 04/20/25 | Price Changed | $760,000 | -1.9% | $209 / Sq Ft |
| 03/31/2025 03/31/25 | For Sale | $775,000 | -- | $213 / Sq Ft |
Purchase History
| Date | Type | Sale Price | Title Company |
|---|---|---|---|
| Warranty Deed | -- | United Title Of Texas | |
| Warranty Deed | -- | Stewart Title Houston Div | |
| Warranty Deed | -- | Stewart Title |
Mortgage History
| Date | Status | Loan Amount | Loan Type |
|---|---|---|---|
| Previous Owner | $200,000 | No Value Available | |
| Previous Owner | $2,000,000 | No Value Available |
Similar Homes in Pearland, TX
Source: Houston Association of REALTORS®
MLS Number: 6114084
APN: 1417-1001-001
- 3505 Parkside Dr
- 5506 Songbird
- 3602 Lindhaven Dr
- 5833 Becky Ln
- 3730 Aubrell Rd
- 3237 Harkey Rd
- 5406 Colmesneil St
- 3149 Harkey Rd
- 5109 Playa Dr
- 4001 Spring Branch Dr W
- 5004 Colmesneil St
- 5703 Groveton Ln
- 5408 Spring Branch Dr
- 3307 Norma Ln
- 5212 Spring Branch Dr
- 4001 Spring Garden Dr
- 0 Hatfield Unit 59360982
- 3218 W Oaks Blvd
- 5207 Caprock Dr
- 3508 Yellowstone Cir
- 3106 Centennial Village Dr
- 3511 Cypress Village Dr
- 6006 Jerrycrest Dr Unit B
- 3615 Shasta Ct
- 4009 Spring Forest Dr
- 3909 Greenwood Dr
- 4603 Chaperel Dr
- 4111 Mustang Rd
- 6303 Palm Ct
- 3204 Kyle Ct
- 6520 Broadway St
- 2518 San Antonio St
- 7115 Fannin St
- 7115 Elgin St
- 2940 Piper Rd Unit 1
- 7300 Magnolia Pkwy
- 7300 Magnolia Pkwy Unit 1103
- 7300 Magnolia Pkwy Unit 1102
- 7300 Magnolia Pkwy Unit 1101
- 2509 S Grand Blvd Unit B
