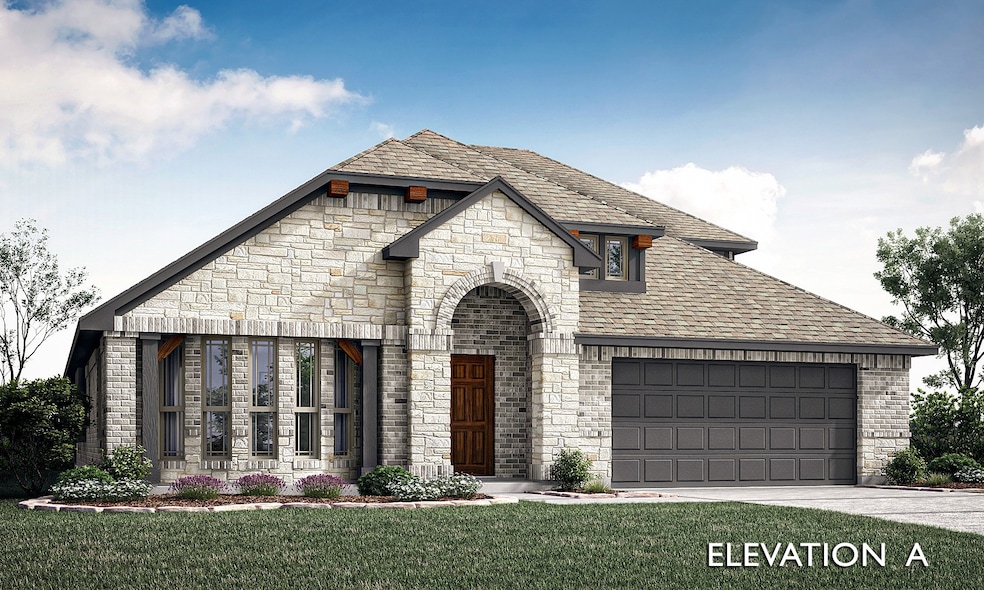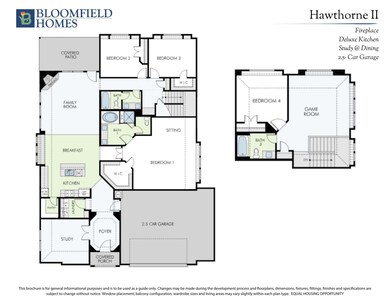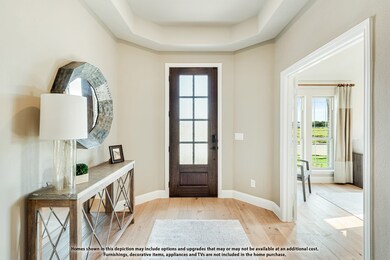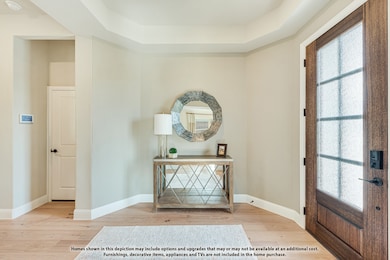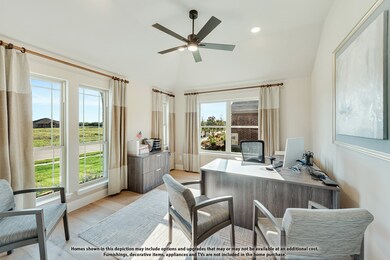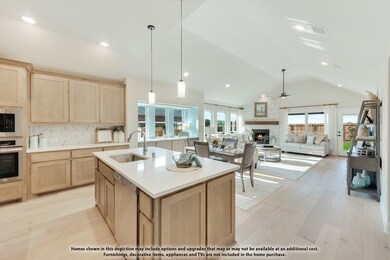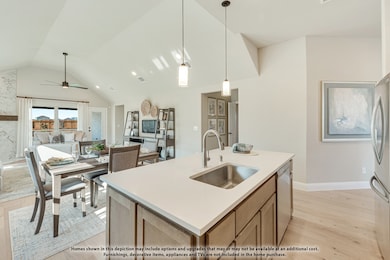
3402 Ridge Meadow Dr Midlothian, TX 76065
Estimated payment $2,981/month
Highlights
- New Construction
- Open Floorplan
- Traditional Architecture
- Walnut Grove Middle School Rated A-
- Vaulted Ceiling
- Private Yard
About This Home
NEVER LIVED IN, Complete by September 2025! Bloomfield's Hawthorne II presents a 1.5-story masterpiece with an elegant brick and stone facade and rich cedar wood garage doors, all set on a desirable interior lot with a spacious 2.5-car garage. Step through the impressive front door into the artful octagonal entry, where a perfect work-from-home Study with dual doors awaits, complete with built-in blinds for added privacy. Lovely Ceramic Tile flooring extends throughout the main living areas, leading to a breathtaking open-concept space highlighted by soaring vaulted ceilings and a stunning cathedral ceiling in the Living Room, where a cozy wood-burning fireplace anchors the space beautifully. The Deluxe Kitchen is a chef’s dream, boasting stunning counters, custom cabinetry, a wood vent hood, pot and pan drawers, a buffet at the Breakfast Nook, and a sizable walk-in pantry, all complemented by sleek, all-electric stainless steel appliances. The sunlit dining area features charming window seats, while a bay window in the Primary Suite's private sitting area enhances the tranquil ambiance. The ensuite bath showcases upgraded countertops and generous storage, completing the retreat. Upstairs, a fourth bedroom, a full bath, and a spacious Game Room provide additional entertainment space for guests or family. Located in The Grove in Midlothian, residents enjoy access to community amenities including a scenic park and a fun-filled playground—making this home as functional as it is beautiful.
Listing Agent
Visions Realty & Investments Brokerage Phone: 817-288-5510 License #0470768 Listed on: 05/06/2025
Home Details
Home Type
- Single Family
Est. Annual Taxes
- $1,453
Year Built
- Built in 2025 | New Construction
Lot Details
- 0.28 Acre Lot
- Wood Fence
- Landscaped
- Interior Lot
- Sprinkler System
- Few Trees
- Private Yard
- Back Yard
HOA Fees
- $41 Monthly HOA Fees
Parking
- 2 Car Direct Access Garage
- Enclosed Parking
- Oversized Parking
- Front Facing Garage
- Garage Door Opener
- Driveway
Home Design
- Traditional Architecture
- Brick Exterior Construction
- Slab Foundation
- Composition Roof
Interior Spaces
- 2,752 Sq Ft Home
- 2-Story Property
- Open Floorplan
- Built-In Features
- Vaulted Ceiling
- Ceiling Fan
- Wood Burning Fireplace
- Window Treatments
- Bay Window
- Family Room with Fireplace
- Washer and Electric Dryer Hookup
Kitchen
- Eat-In Kitchen
- Electric Oven
- Electric Cooktop
- <<microwave>>
- Dishwasher
- Kitchen Island
- Disposal
Flooring
- Carpet
- Tile
Bedrooms and Bathrooms
- 4 Bedrooms
- Walk-In Closet
- 3 Full Bathrooms
- Double Vanity
Home Security
- Carbon Monoxide Detectors
- Fire and Smoke Detector
Outdoor Features
- Covered patio or porch
Schools
- Baxter Elementary School
- Heritage High School
Utilities
- Central Heating and Cooling System
- Vented Exhaust Fan
- Electric Water Heater
- High Speed Internet
- Cable TV Available
Listing and Financial Details
- Legal Lot and Block 24 / 18
- Assessor Parcel Number 296092
Community Details
Overview
- Association fees include management, maintenance structure
- First Service Residential Association
- The Grove Subdivision
Recreation
- Community Playground
- Park
Map
Home Values in the Area
Average Home Value in this Area
Tax History
| Year | Tax Paid | Tax Assessment Tax Assessment Total Assessment is a certain percentage of the fair market value that is determined by local assessors to be the total taxable value of land and additions on the property. | Land | Improvement |
|---|---|---|---|---|
| 2023 | $1,453 | $64,000 | $64,000 | -- |
Property History
| Date | Event | Price | Change | Sq Ft Price |
|---|---|---|---|---|
| 05/07/2025 05/07/25 | Price Changed | $509,000 | -4.3% | $185 / Sq Ft |
| 05/06/2025 05/06/25 | For Sale | $532,130 | -- | $193 / Sq Ft |
Similar Homes in Midlothian, TX
Source: North Texas Real Estate Information Systems (NTREIS)
MLS Number: 20926949
APN: 296092
- 3406 Ridge Meadow Dr
- 3422 Ridge Meadow Dr
- 3602 Ridge Meadow Dr
- 3606 Ridge Meadow Dr
- 3606 Bancroft Dr
- 3610 Bancroft Dr
- 3605 Bancroft Dr
- 4631 Tracker Ct
- 3613 Bancroft Dr
- 3617 Bancroft Dr
- 6061 Dos Cerros Ln
- 829 Summer Grove Dr
- 3810 Millcreek Dr
- 1205 Deacon Dr
- 1217 Deacon Dr
- 1209 Deacon Dr
- 822 Summer Grove
- 1225 Deacon Dr
- 1229 Deacon Dr
- 1206 Deacon Dr
- 3829 Honey Grove Dr
- 731 N Walnut Grove Rd
- 3002 Wren Ln
- 5214 Rowlan Row
- 3001 Wren Ln
- 1133 Finch Cir
- 25 Connecticut Ave
- 721 Eastridge Dr
- 525 George Hopper Rd Unit 210
- 400 E Main St
- 513 Branch Ln
- 116 N 12th St Unit B
- 104 George Hopper Rd
- 6410 Peach Tree Ct
- 2806 Palmerston Dr
- 913 Willow Crest Dr
- 301 W Main St
- 422 Blake Ln
- 2610 Jakes Ct
- 1610 Ridge Ct
