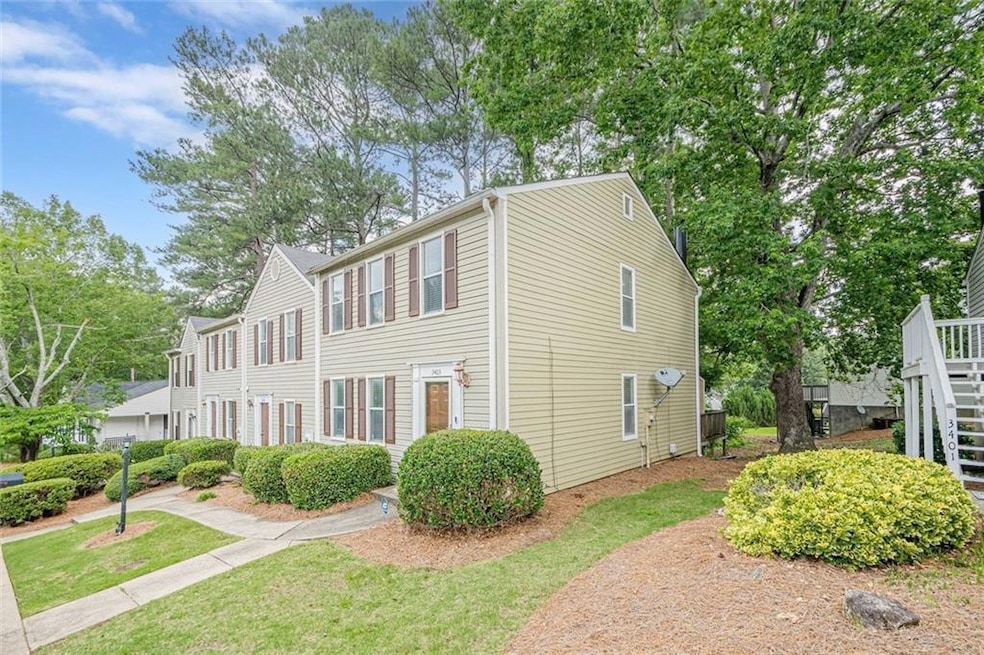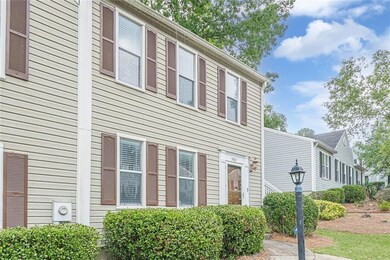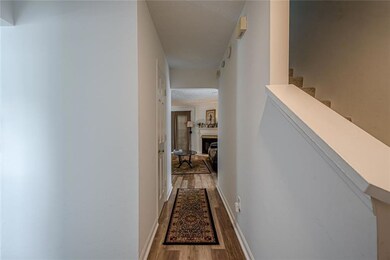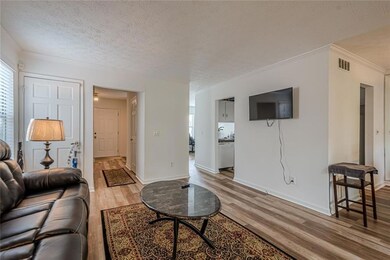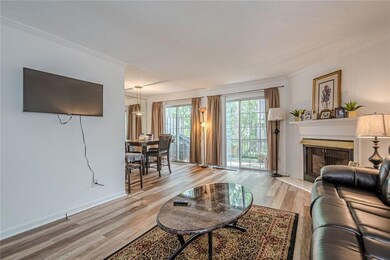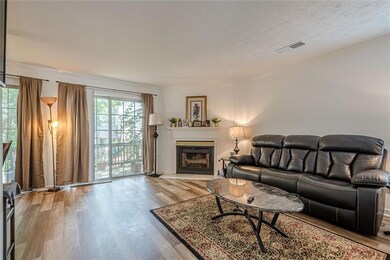
$245,000
- 1 Bed
- 1.5 Baths
- 1,584 Sq Ft
- 3999 Bayside Cir
- Atlanta, GA
Welcome to 3999 Bayside Circle, a beautifully updated townhome in a convenient Doraville location. This move-in ready home features fresh interior paint, a fully finished basement, and upgrades throughout. Enjoy an open-concept main level with great natural light, updated lighting and fixtures, and a spacious kitchen with ample cabinet and counter space, granite counters, and stainless steel
ARIEL BAVERMAN Coldwell Banker Realty
