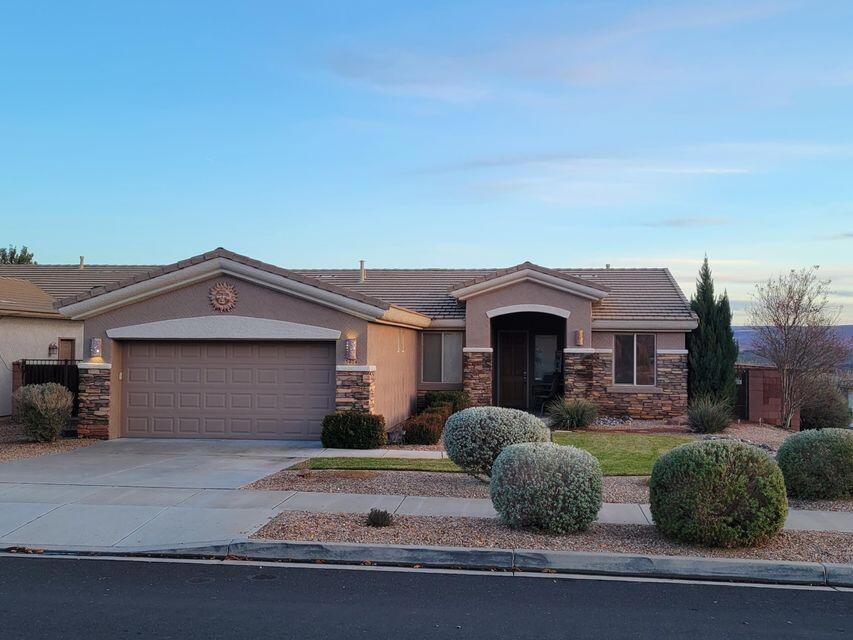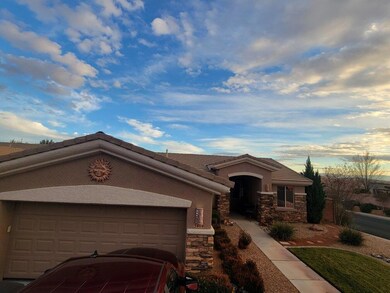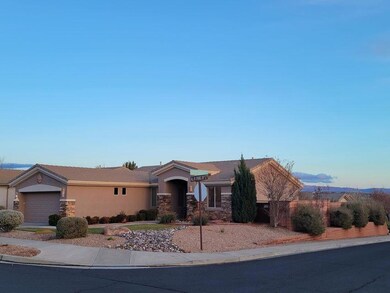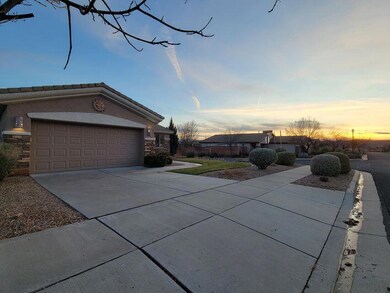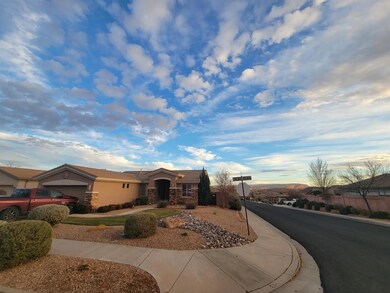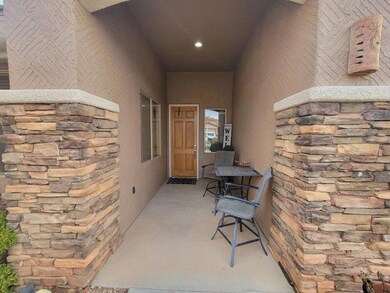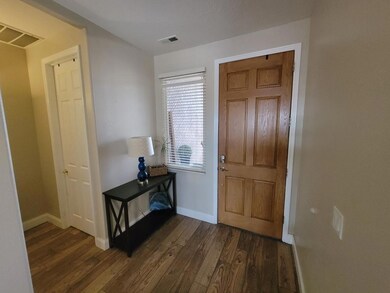
3404 E Willow Springs Dr Washington, UT 84780
Coral Canyon NeighborhoodHighlights
- Concrete Pool
- Corner Lot
- Garden Bath
- Mountain View
- Attached Garage
- Landscaped
About This Home
As of March 2024Just Reduced! And Seller offering up to $5,000 towards Rate Buydown, Buyers Closing Costs, or Down Payment! Fun in the Sun in your own POOL!! With a large kitchen open to the family room; a bay window, jetted tub, and separate shower in the owners suite; this beautiful rambler is settled in the Heart of the amazing Coral Canyon. Half a block from the elementary school; near a golf course, shopping, dining, and hiking/mountain biking trails; and close to National Parks, it is conveniently located to all that St. George has to offer!
Last Agent to Sell the Property
EQUITY REAL ESTATE SO VALLEY License #365856-SA Listed on: 09/07/2023

Home Details
Home Type
- Single Family
Est. Annual Taxes
- $2,089
Year Built
- Built in 2001
Lot Details
- 7,405 Sq Ft Lot
- Property is Fully Fenced
- Landscaped
- Corner Lot
- Sprinkler System
HOA Fees
- $50 Monthly HOA Fees
Parking
- Attached Garage
- Garage Door Opener
Home Design
- Slab Foundation
- Tile Roof
- Stucco Exterior
Interior Spaces
- 1,616 Sq Ft Home
- 1-Story Property
- Ceiling Fan
- Mountain Views
Kitchen
- Free-Standing Range
- <<microwave>>
- Dishwasher
- Disposal
Bedrooms and Bathrooms
- 3 Bedrooms
- 2 Bathrooms
- Garden Bath
Pool
- Concrete Pool
- Heated In Ground Pool
- Fence Around Pool
Schools
- Coral Canyon Elementary School
- Pine View Middle School
- Pine View High School
Utilities
- Central Air
- Heating System Uses Natural Gas
- Heat Pump System
Community Details
- Coral Canyon Subdivision
Listing and Financial Details
- Assessor Parcel Number W-CRLC-1-226-CC
Ownership History
Purchase Details
Home Financials for this Owner
Home Financials are based on the most recent Mortgage that was taken out on this home.Purchase Details
Home Financials for this Owner
Home Financials are based on the most recent Mortgage that was taken out on this home.Purchase Details
Home Financials for this Owner
Home Financials are based on the most recent Mortgage that was taken out on this home.Purchase Details
Purchase Details
Similar Homes in the area
Home Values in the Area
Average Home Value in this Area
Purchase History
| Date | Type | Sale Price | Title Company |
|---|---|---|---|
| Warranty Deed | -- | -- | |
| Warranty Deed | -- | Infinity Title | |
| Warranty Deed | -- | Infinity Title Ins Agcy Llc | |
| Interfamily Deed Transfer | -- | None Available | |
| Warranty Deed | -- | Title Guarantee St George |
Mortgage History
| Date | Status | Loan Amount | Loan Type |
|---|---|---|---|
| Open | $259,000 | New Conventional | |
| Previous Owner | $245,000 | New Conventional | |
| Previous Owner | $485,000 | VA | |
| Previous Owner | $402,000 | VA |
Property History
| Date | Event | Price | Change | Sq Ft Price |
|---|---|---|---|---|
| 07/20/2025 07/20/25 | Price Changed | $550,000 | -0.9% | $340 / Sq Ft |
| 07/12/2025 07/12/25 | Price Changed | $555,000 | -0.9% | $343 / Sq Ft |
| 07/11/2025 07/11/25 | For Sale | $560,000 | +5.8% | $347 / Sq Ft |
| 03/15/2024 03/15/24 | Sold | -- | -- | -- |
| 02/19/2024 02/19/24 | Pending | -- | -- | -- |
| 11/10/2023 11/10/23 | Price Changed | $529,200 | -0.9% | $327 / Sq Ft |
| 10/17/2023 10/17/23 | Price Changed | $534,200 | -2.7% | $331 / Sq Ft |
| 09/07/2023 09/07/23 | For Sale | $549,200 | +37.3% | $340 / Sq Ft |
| 11/02/2020 11/02/20 | Sold | -- | -- | -- |
| 09/15/2020 09/15/20 | Pending | -- | -- | -- |
| 09/10/2020 09/10/20 | For Sale | $399,900 | -- | $247 / Sq Ft |
Tax History Compared to Growth
Tax History
| Year | Tax Paid | Tax Assessment Tax Assessment Total Assessment is a certain percentage of the fair market value that is determined by local assessors to be the total taxable value of land and additions on the property. | Land | Improvement |
|---|---|---|---|---|
| 2023 | $2,089 | $263,505 | $57,750 | $205,755 |
| 2022 | $2,277 | $266,035 | $57,750 | $208,285 |
| 2021 | $1,973 | $348,300 | $70,000 | $278,300 |
| 2020 | $3,345 | $305,000 | $70,000 | $235,000 |
| 2019 | $3,590 | $315,100 | $70,000 | $245,100 |
| 2018 | $3,380 | $270,400 | $0 | $0 |
| 2017 | $3,233 | $244,000 | $0 | $0 |
| 2016 | $3,147 | $223,600 | $0 | $0 |
| 2015 | $3,076 | $212,000 | $0 | $0 |
| 2014 | $2,987 | $207,000 | $0 | $0 |
Agents Affiliated with this Home
-
Barbara Irwin

Seller's Agent in 2025
Barbara Irwin
DREAMCATCHER HOMES & LAND
(702) 235-9298
1 in this area
16 Total Sales
-
Lucas Topham
L
Seller's Agent in 2024
Lucas Topham
EQUITY REAL ESTATE SO VALLEY
(801) 694-6970
2 in this area
14 Total Sales
-
s
Buyer's Agent in 2024
stg.rets.barbirwin
stg.rets.RETS_OFFICE
-
T
Seller's Agent in 2020
Tracy Hoskins
Distinction Real Estate (St. George)
-
C
Seller Co-Listing Agent in 2020
Carson Joens
Distinction Real Estate (St. George)
-
N
Buyer's Agent in 2020
Non Member
Non MLS Office
Map
Source: Washington County Board of REALTORS®
MLS Number: 23-244392
APN: 0628787
- 2209 N Territory Canyon Dr
- 3352 E Sweetwater Springs Dr
- 2187 N Territory Canyon Dr
- 3449 E Sweetwater Springs Dr
- 3400 E Hidden Springs Dr
- 3246 E Hidden Springs Dr
- 3462 Stoneview Cir
- 2279 N Park Center Dr
- 3129 E Grasslands Pkwy
- 2306 N Park Center Dr Unit 43
- 3686 E Canyon Crest Ave
- 3705 E Crimson Fairway Dr
- 3731 E Crimson Fairway Dr
- 3739 E Crimson Fairway Dr
- 2227 Double Eagle Ln
- 1971 N Overland Trails Dr
- 1928 N Chapman Dr
- 2903 E Slick Rock Rd Unit 669
- 1886 N Chapman Dr
