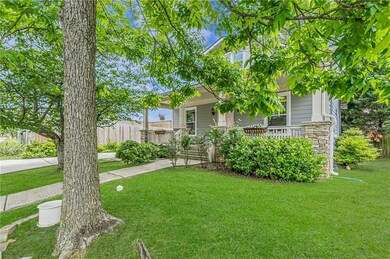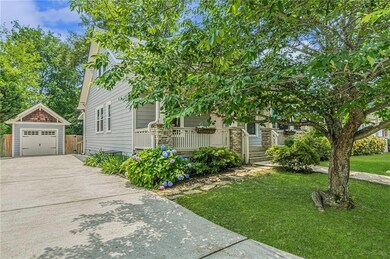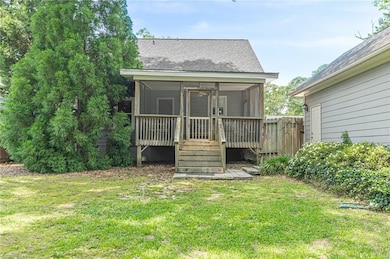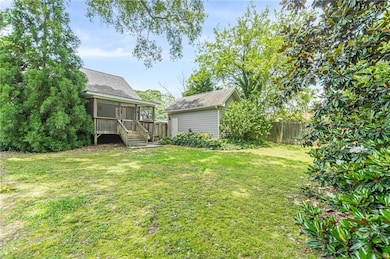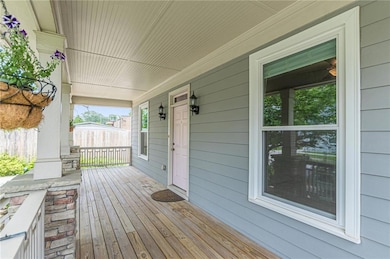3404 Orchard St Atlanta, GA 30354
Estimated payment $2,367/month
Highlights
- Open-Concept Dining Room
- Vaulted Ceiling
- Wood Flooring
- Property is near public transit
- Oversized primary bedroom
- Attic
About This Home
Charming Craftsman Bungalow in Virginia Park-Hapeville's Most Sought-After Neighborhood! Welcome home to this beautifully maintained 1.5 story Craftsman-style bungalow in the heart of Virginia Park, close to some of Hapeville's most desirable eateries. Step onto the inviting rocking chair front porch, or unwind on the peaceful screened rear porch overlooking a private backyard-perfect for relaxing or entertaining. Inside, you'll find bright, open floor plan filled with natural light, featuring gleaming hardwood floors in the main living areas, as well as the master bedroom and cozy carpeted bedrooms on the main level. The home boast 3 spacious bedrooms and 2 full ceramic-tiled baths, including a master suite with a private setting area for your own retreat. Convenient to parks, restaurant's and the downtown area. Convenient Delta Headquarters, Porsche, Woodward Academy.
Home Details
Home Type
- Single Family
Est. Annual Taxes
- $2,596
Year Built
- Built in 2005
Lot Details
- 8,725 Sq Ft Lot
- Lot Dimensions are 40x64x11x80x57x145
- Level Lot
- Back Yard Fenced
Parking
- 1 Car Detached Garage
Home Design
- Bungalow
- Combination Foundation
- Composition Roof
- Cement Siding
Interior Spaces
- 1,845 Sq Ft Home
- 1.5-Story Property
- Vaulted Ceiling
- Ceiling Fan
- Double Pane Windows
- Great Room
- Open-Concept Dining Room
- Screened Porch
- Neighborhood Views
- Crawl Space
- Laundry in Hall
- Attic
Kitchen
- Breakfast Bar
- Gas Range
- Microwave
- Dishwasher
- Wood Stained Kitchen Cabinets
- Disposal
Flooring
- Wood
- Carpet
- Ceramic Tile
Bedrooms and Bathrooms
- Oversized primary bedroom
- Split Bedroom Floorplan
- Separate Shower in Primary Bathroom
Schools
- Hapeville Elementary School
- Paul D. West Middle School
- Tri-Cities High School
Utilities
- Central Heating and Cooling System
- 220 Volts
- Cable TV Available
Additional Features
- Energy-Efficient Windows
- Property is near public transit
Listing and Financial Details
- Assessor Parcel Number 14 009800050199
Community Details
Recreation
- Community Playground
- Park
- Dog Park
Additional Features
- Virginia Park Subdivision
- Restaurant
Map
Home Values in the Area
Average Home Value in this Area
Tax History
| Year | Tax Paid | Tax Assessment Tax Assessment Total Assessment is a certain percentage of the fair market value that is determined by local assessors to be the total taxable value of land and additions on the property. | Land | Improvement |
|---|---|---|---|---|
| 2025 | $2,596 | $193,880 | $61,040 | $132,840 |
| 2023 | $2,596 | $158,840 | $56,760 | $102,080 |
| 2022 | $72 | $129,960 | $17,400 | $112,560 |
| 2021 | $1,748 | $126,160 | $16,880 | $109,280 |
| 2020 | $1,361 | $97,920 | $21,360 | $76,560 |
| 2019 | $1,388 | $96,160 | $20,960 | $75,200 |
| 2018 | $1,176 | $53,760 | $5,400 | $48,360 |
| 2017 | $1,160 | $51,720 | $5,200 | $46,520 |
| 2016 | $1,159 | $51,720 | $5,200 | $46,520 |
| 2015 | $1,856 | $51,720 | $5,200 | $46,520 |
| 2014 | $1,195 | $51,720 | $5,200 | $46,520 |
Property History
| Date | Event | Price | List to Sale | Price per Sq Ft |
|---|---|---|---|---|
| 10/14/2025 10/14/25 | Price Changed | $409,000 | -2.6% | -- |
| 06/12/2025 06/12/25 | For Sale | $420,000 | -- | -- |
Purchase History
| Date | Type | Sale Price | Title Company |
|---|---|---|---|
| Deed | $270,000 | -- | |
| Deed | $210,700 | -- |
Mortgage History
| Date | Status | Loan Amount | Loan Type |
|---|---|---|---|
| Open | $216,000 | New Conventional | |
| Previous Owner | $168,560 | New Conventional |
Source: First Multiple Listing Service (FMLS)
MLS Number: 7596953
APN: 14-0098-0005-019-9
- 3301 Sims St
- 3409 Hamilton Ave
- 3312 Springhaven Ave
- 3322 Springhaven Ave
- 3319 Stillwood Ln
- 3317 Stillwood Ln
- 3315 Stillwood Ln
- 3484 Orchard St
- 925 Willingham Dr Unit 13
- The Hapeville Plan at Serenity
- 933 Willingham Dr Unit 9
- 937 Willingham Dr Unit 7
- 3226 Hope St
- 3587 Candler Ct
- 3583 S Candler Ct
- Asbury Plan at Townes at Asbury
- 3331 Sims St
- 3317 Sims St Unit B (Upstairs)
- 3277 N Whitney Ave Unit FURNISHED Monthly Studio
- 585 Marina St
- 3411 N Fulton Ave
- 3265 N Fulton Ave
- 3265 N Fulton Ave Unit ID1234821P
- 3165 Oakdale Rd
- 3640 S Fulton Ave
- 00 Inquire About Address Unit 2
- 3162 Oakdale Rd
- 719 Campbell Cir
- 3165 Dogwood Dr Unit 106
- 558 College St Unit A-12
- 3185 Jackson St
- 3185 Jackson St Unit A
- 535 Lake Dr
- 493 King Arnold St
- 493 King Arnold St Unit 3
- 493 King Arnold St Unit 4

