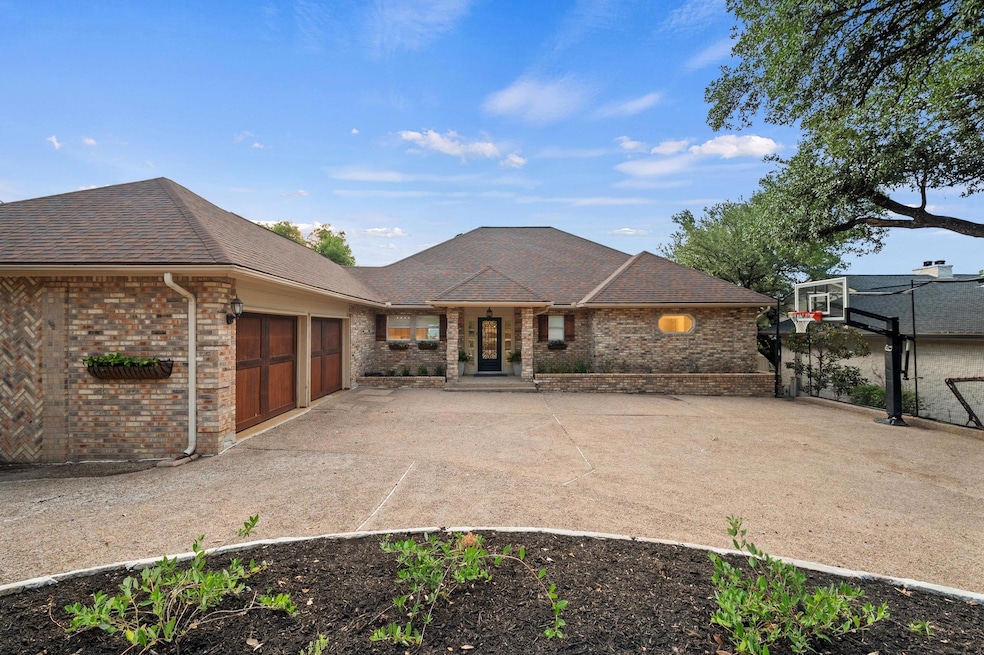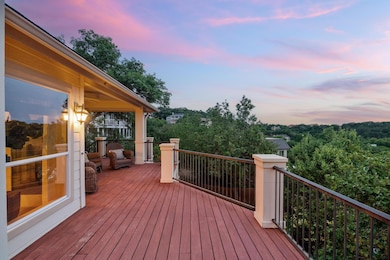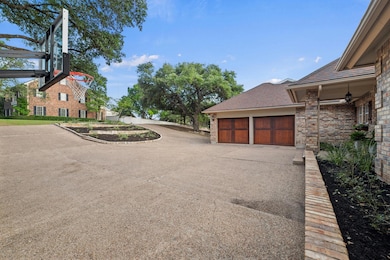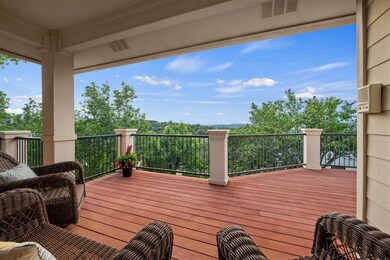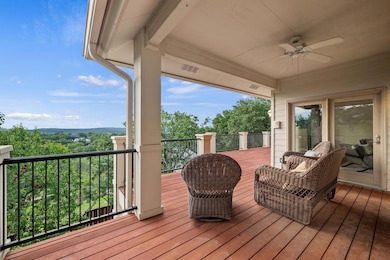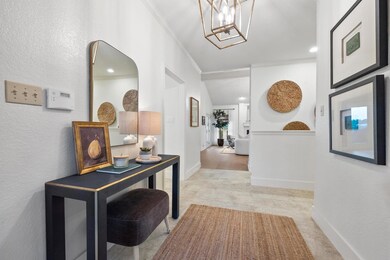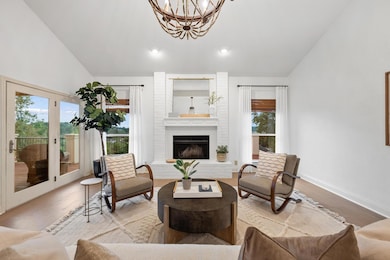3404 Riva Ridge Rd Austin, TX 78746
Westlake NeighborhoodHighlights
- Panoramic View
- Mature Trees
- Vaulted Ceiling
- Bridge Point Elementary School Rated A+
- Deck
- Wood Flooring
About This Home
Nestled on a dreamy quarter acre in Davenport Ranch, this stunning home with jaw-dropping Hill Country views offers prime Eanes ISD living. From the moment you walk in the front door, you'll fall in love with the thoughtful updates, stylish finishes, ample natural lighting, and stunning views from every room. The spacious floor plan features 4 bedrooms, 3.5 baths, an office, rec room, and multiple living & dining spaces. The renovated kitchen boasts a large island, granite counters & cabinets galore, creating an ideal space for cooking & entertaining. Enjoy sunsets and grilling on the wraparound wood deck, accessible from both the living and dining room. The primary suite is a one-of-a-kind retreat with a gorgeous ensuite bath, two walk-ins, and large attached office that has two built-in desks, custom cabinetry, and an entire wall of built-in closets & drawers. On the lower level, you'll find 3 roomy bedrooms and a rec room. The private backyard with playscape is a shady haven, ideal for year-round enjoyment. Other home highlights include 170 sf of storage beneath the home and 2 car garage with storage. Community amenities include gated Hidden Park with a nature trail, tennis court, and playground. Walking distance to shops and restaurants at Davenport Village. Short drive to the lake, Austin Country Club, downtown, & North Austin’s tech campuses. Zoned to top-rated Bridge Point Elementary, Hill Country Middle, and Westlake High. Come experience the Westlake magic in a home designed for those who value privacy, comfort, and a view worth pausing for.
Listing Agent
Compass RE Texas, LLC Brokerage Phone: (206) 228-8551 License #0809155 Listed on: 06/24/2025

Home Details
Home Type
- Single Family
Est. Annual Taxes
- $19,687
Year Built
- Built in 1984
Lot Details
- 0.26 Acre Lot
- Southeast Facing Home
- Gated Home
- Wood Fence
- Landscaped
- Interior Lot
- Lot Sloped Down
- Mature Trees
- Wooded Lot
- Back Yard Fenced and Front Yard
Parking
- 2 Car Direct Access Garage
- Inside Entrance
- Parking Accessed On Kitchen Level
- Side Facing Garage
- Multiple Garage Doors
- Garage Door Opener
- Driveway
Property Views
- Panoramic
- Woods
- Hills
Home Design
- Brick Exterior Construction
- Slab Foundation
- Composition Roof
- Wood Siding
Interior Spaces
- 3,216 Sq Ft Home
- 2-Story Property
- Built-In Features
- Bookcases
- Crown Molding
- Tray Ceiling
- Vaulted Ceiling
- Ceiling Fan
- Recessed Lighting
- Chandelier
- Plantation Shutters
- Entrance Foyer
- Living Room with Fireplace
- Multiple Living Areas
- Dining Area
- Storage
Kitchen
- Eat-In Kitchen
- Breakfast Bar
- Built-In Oven
- Electric Cooktop
- Microwave
- Dishwasher
- Wine Refrigerator
- Stainless Steel Appliances
- Kitchen Island
- Quartz Countertops
- Disposal
Flooring
- Wood
- Carpet
- Tile
Bedrooms and Bathrooms
- 4 Bedrooms | 1 Primary Bedroom on Main
- Walk-In Closet
- Double Vanity
- Soaking Tub
Home Security
- Smart Thermostat
- Fire and Smoke Detector
Outdoor Features
- Balcony
- Deck
- Patio
- Exterior Lighting
- Outdoor Gas Grill
- Playground
- Rain Gutters
- Wrap Around Porch
Schools
- Bridge Point Elementary School
- Hill Country Middle School
- Westlake High School
Utilities
- Central Heating and Cooling System
- High Speed Internet
Listing and Financial Details
- Security Deposit $7,200
- Tenant pays for all utilities
- The owner pays for association fees
- 12 Month Lease Term
- $85 Application Fee
- Assessor Parcel Number 01291501570000
- Tax Block A
Community Details
Overview
- Property has a Home Owners Association
- Davenport Ranch Ph 01 Sec 01 Subdivision
- Property managed by Ampersand Property Management
Recreation
- Tennis Courts
- Community Playground
- Park
- Trails
Pet Policy
- Pets allowed on a case-by-case basis
Map
Source: Unlock MLS (Austin Board of REALTORS®)
MLS Number: 7760815
APN: 125084
- 5801 Cannonade Ct
- 3502 Native Dancer Cove
- 5710 Carry Back Ln
- 3401 Day Star Cove
- 3200 Riva Ridge Rd
- 3605 Fawn Creek Path
- 4231 Westlake Dr Unit C2
- 2807 Round Table Rd
- 4501 Westlake Dr Unit 13
- 4501 Westlake Dr Unit 3
- 5903 Cane Pace
- 2809 Waterbank Cove
- 2800 Waymaker Way Unit 63
- 2800 Waymaker Way Unit 15
- 4101 Triple Crown
- 5305 Cuesta Verde
- 2551 Waymaker Way
- 6012 Messenger Stake
- 2547 Waymaker Way
- 5902 Saratoga Cove
- 3500 N Capital of Tx Hwy
- 6636 Dogwood Creek Dr
- 1612 the High Rd
- 3100 Rivercrest Dr
- 1505 Ridgecrest Dr
- 4700 N Capital of Texas Hwy
- 1746 Channel Rd
- 5312 Scenic View Dr
- 7228 Oak Shores Dr
- 5304 Scenic View Dr
- 5606 Craggy Point
- 4904 Tortuga Place
- 1501 Wild Basin Ledge
- 3205 Rustic River Cove
- 900 Lost Canyon
- 2805 Calaw Cove
- 5511 Courtyard Dr
- 6002 Mount Bonnell Rd
- 6002 Mt Bonnell Rd
- 701 Ariana Ct Unit 3
