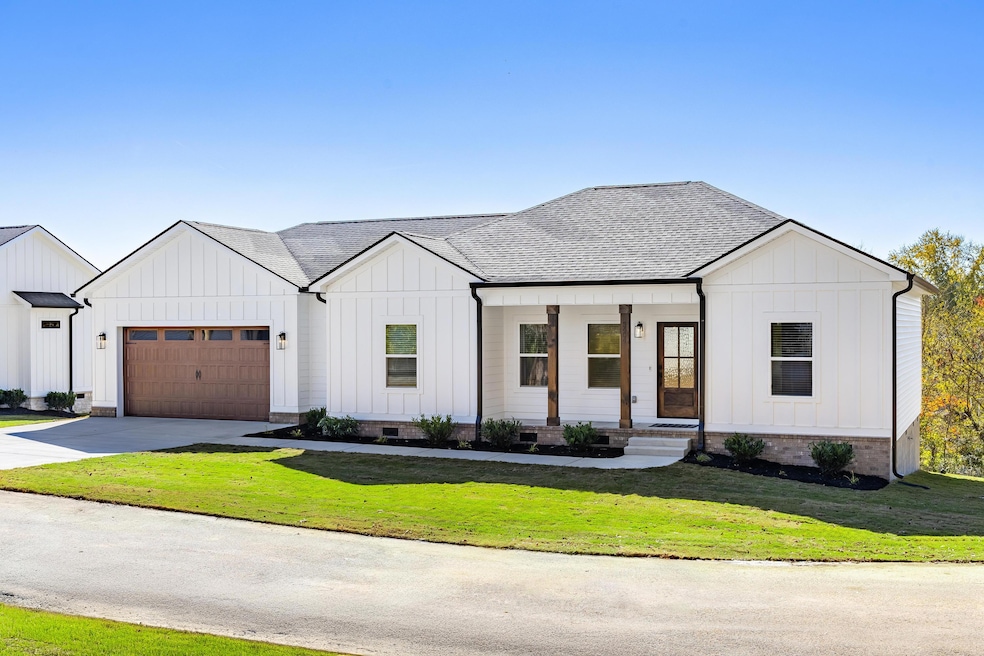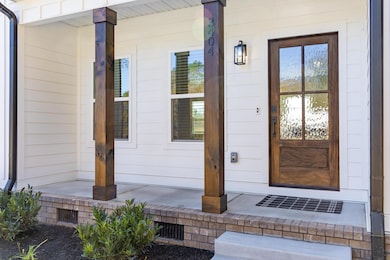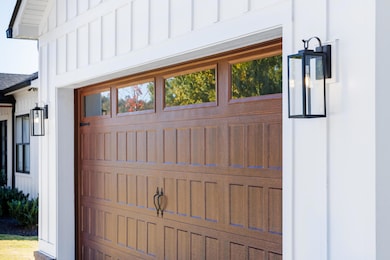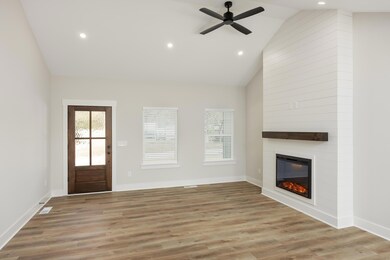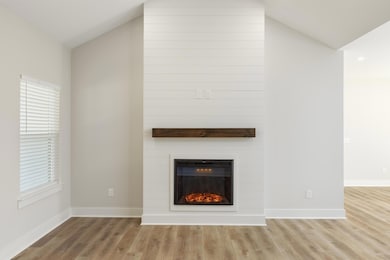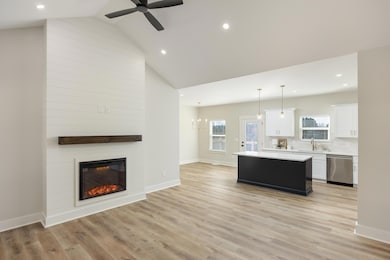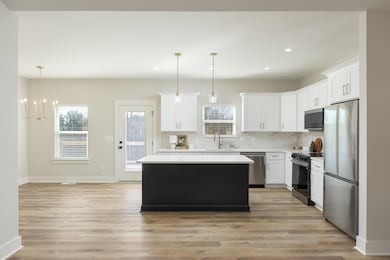3404 Roberts Rd Chattanooga, TN 37416
Murray Hills NeighborhoodEstimated payment $2,347/month
Highlights
- Popular Property
- Open Floorplan
- Ranch Style House
- New Construction
- Deck
- Private Yard
About This Home
Welcome to your dream home! This exquisite, custom-built ranch features 3 bedrooms, 2 bathrooms, and a 2-car garage, offering open-concept living that beautifully blends style and functionality. The inviting living area showcases a stunning shiplap fireplace, creating a warm and welcoming focal point for the space. The modern kitchen flows seamlessly from the living area and features shaker cabinets with soft-close drawers, beautiful quartz countertops, and an elegant backsplash. It also boasts a large walk-in pantry and comes equipped with brand-new stainless steel appliances, making it perfect for all your entertaining needs. The primary suite offers a double vanity, a large shower, tile floors, and a spacious walk-in closet. For added convenience, the laundry room is equipped with a washer and dryer and includes a built-in countertop for folding and organization. Enjoy outdoor living on the covered front porch and back deck. The 2-car garage includes a 240-volt outlet for EV charging. The builder has installed blinds in every room for enhanced privacy, and the home is backed by a one-year builder's warranty. Conveniently located near shops, dining, and entertainment, the home offers close proximity to downtown Chattanooga while being just moments from Chickamauga Lake. Every detail was thoughtfully executed in this build, featuring hand-selected, high-end finishes. Buyer to verify any and all information deemed important.
Open House Schedule
-
Sunday, November 23, 20252:00 to 4:00 pm11/23/2025 2:00:00 PM +00:0011/23/2025 4:00:00 PM +00:00Add to Calendar
Home Details
Home Type
- Single Family
Year Built
- Built in 2025 | New Construction
Lot Details
- 0.3 Acre Lot
- Lot Dimensions are 92.6x123x.125.9x120
- Cleared Lot
- Private Yard
Parking
- 2 Car Attached Garage
- Parking Available
- Parking Accessed On Kitchen Level
- Driveway
Home Design
- Ranch Style House
- Brick Exterior Construction
- Raised Foundation
- Block Foundation
- Shingle Roof
- Asphalt Roof
- Cement Siding
- Block And Beam Construction
Interior Spaces
- 1,425 Sq Ft Home
- Open Floorplan
- Ceiling Fan
- Chandelier
- Electric Fireplace
- Vinyl Clad Windows
- Living Room with Fireplace
- Storage In Attic
- Fire and Smoke Detector
Kitchen
- Walk-In Pantry
- Free-Standing Electric Range
- Microwave
- Dishwasher
- Kitchen Island
Flooring
- Tile
- Luxury Vinyl Tile
Bedrooms and Bathrooms
- 3 Bedrooms
- En-Suite Bathroom
- 2 Full Bathrooms
- Double Vanity
Laundry
- Laundry Room
- Dryer
- Washer
Outdoor Features
- Deck
- Front Porch
Schools
- Harrison Elementary School
- Brown Middle School
- Central High School
Farming
- Bureau of Land Management Grazing Rights
Utilities
- Cooling Available
- Heating Available
Community Details
- No Home Owners Association
- Electric Vehicle Charging Station
Listing and Financial Details
- Assessor Parcel Number 119m A 009.01
Map
Home Values in the Area
Average Home Value in this Area
Property History
| Date | Event | Price | List to Sale | Price per Sq Ft |
|---|---|---|---|---|
| 11/08/2025 11/08/25 | For Sale | $375,000 | -- | $263 / Sq Ft |
Source: Greater Chattanooga REALTORS®
MLS Number: 1523683
- 4504 Kings Lake Ct
- 3408 Fleeta Ln
- 3411 Kings Cove Ln
- 4511 Murray Hills Dr
- 4520 Locksley Ln
- 4609 Tarpon Trail
- 4611 Tarpon Trail
- 4605 Tarpon Trail Unit 5
- 0 Bonny Oaks Dr Unit 1505693
- 4838 Glenmar Cir
- 4726 Tarpon Trail
- 4209 Willard Dr
- 0 Chickamauga Ave
- 4332 Lakeshore Ln
- 4312 Lakeshore Ln
- 3822 Kings Rd
- 2602 Forest Rd
- 4105 Wilkesview Dr
- 4218 Shelborne Dr
- 3847 Kings Rd
- 4616 Sunflower Ln
- 4312 Lakeshore Ln
- 5840 Lake Resort Terrace
- 4127 Wilkesview Dr
- 3909 Bowman Ln Unit 2
- 3947 Webb Oaks Ct
- 4614 Trailwood Dr
- 5873 Lake Resort Terrace
- 5750 Lake Resort Dr
- 4025 Oakwood Dr
- 3912 Meadow Ln
- 2440 Waterhaven Dr
- 4715 Bonny Oaks Dr
- 4905 Highway 58
- 4827 Jersey Pike
- 4713 Heiskell Dr
- 2212 Allin St
- 3016 N Chamberlain Ave
- 2611 Andrews St Unit 101
- 3926 Arkwright St
