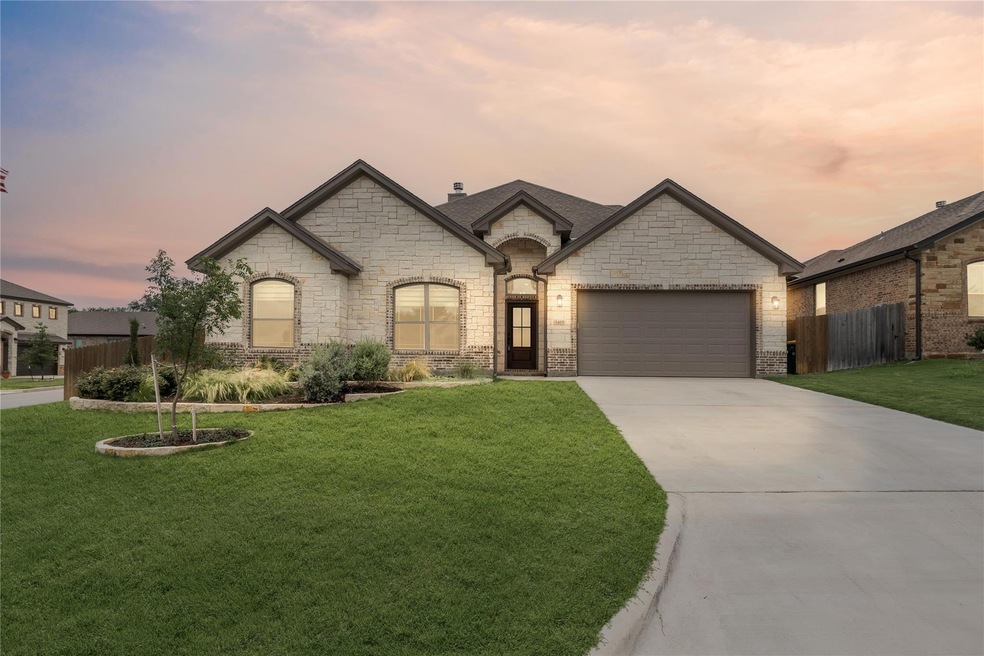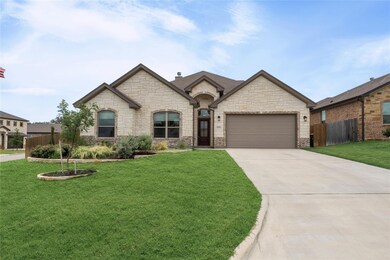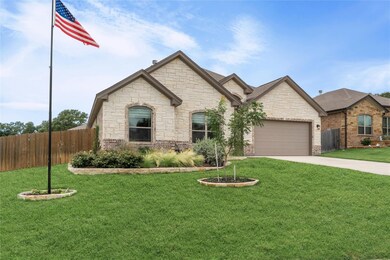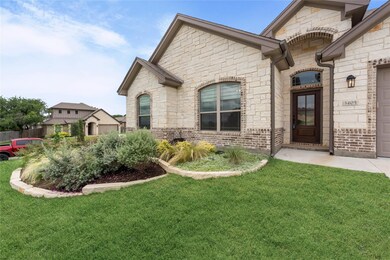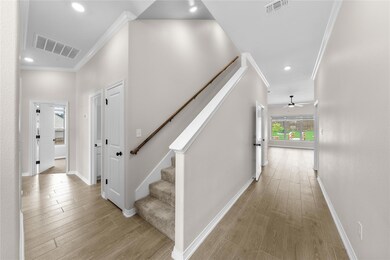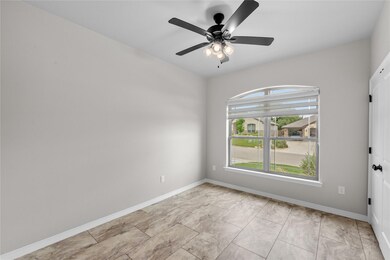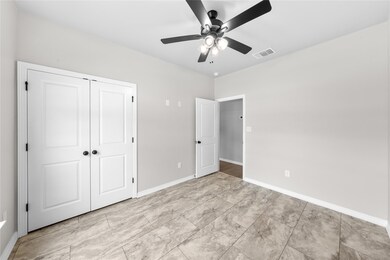
3405 Waggoner Dr Belton, TX 76513
North Belton NeighborhoodEstimated payment $3,727/month
Highlights
- Open Floorplan
- Main Floor Primary Bedroom
- High Ceiling
- Sparta Elementary School Rated A-
- Corner Lot
- Granite Countertops
About This Home
Spacious Family-Friendly 5-Bedroom Home with Bonus Suite & Beautiful Backyard
This beautifully designed two-story Carothers Executive Homes Aria/Bonus Room plan is perfect for families of any size, offering approximately 2,814 sq. ft. of flexible living space with 5 bedrooms and 3.5 baths.
The main level features durable wood-look ceramic tile flooring in high-traffic areas—ideal for kids and pets—and a versatile art room or bedroom with luxury vinyl flooring. The remaining secondary bedrooms are carpeted.
The open-concept kitchen includes granite countertops, stainless steel appliances, a center island for family gatherings, soft-close cabinets, a walk-in pantry, and a brand-new induction range.
The spacious primary suite is a true retreat, featuring luxury vinyl plank flooring, ceiling fan, spa-style bath with dual vanities, a separate oversized shower, and a large walk-in closet.
Upstairs, a private suite with its own bathroom provides the perfect space for teens, in-laws, or guests—offering privacy and flexibility for multi-generational living or entertaining. Dual climate control makes it easy to control different temperature settings throughout the two floors.
Families will love the fully landscaped backyard complete with a charming crossover bridge, trees and shrubs, a cedar lean-to shed for extra storage, and an extended patio with a permanent adjustable shade umbrella—perfect for outdoor meals and playtime. The sprinkler system keeps everything green with minimal effort.
Additional thoughtful touches include ceiling fans throughout, including a contemporary fan/light combination in the dining room, window treatments (including zebra blinds), three ADA-compliant commodes, attic storage, spray foam insulation for energy savings, and a whole-home Reme-Halo in-duct air purifier for healthier air.
This move-in ready home has everything a busy family needs—space, comfort, and smart upgrades in every room.
Listing Agent
RE/MAX Temple-Belton Brokerage Phone: (254) 771-3633 License #0652955 Listed on: 06/21/2025

Home Details
Home Type
- Single Family
Est. Annual Taxes
- $9,647
Year Built
- Built in 2022
Lot Details
- 10,637 Sq Ft Lot
- Lot Dimensions are 128x82x124x86
- East Facing Home
- Gated Home
- Privacy Fence
- Wood Fence
- Landscaped
- Corner Lot
- Sprinkler System
- Many Trees
- Garden
- Back Yard Fenced
HOA Fees
- $15 Monthly HOA Fees
Parking
- 2 Car Attached Garage
- Front Facing Garage
- Garage Door Opener
Home Design
- Brick Exterior Construction
- Slab Foundation
- Spray Foam Insulation
- Composition Roof
- Asphalt Roof
- Masonry Siding
- Stone Veneer
Interior Spaces
- 2,814 Sq Ft Home
- 2-Story Property
- Open Floorplan
- Crown Molding
- High Ceiling
- Ceiling Fan
- Recessed Lighting
- Wood Burning Fireplace
- Blinds
- Window Screens
- Living Room with Fireplace
- Dining Room
- Neighborhood Views
Kitchen
- Eat-In Kitchen
- Breakfast Bar
- Convection Oven
- Induction Cooktop
- Microwave
- Ice Maker
- Dishwasher
- Granite Countertops
- Disposal
Flooring
- Carpet
- Tile
- Vinyl
Bedrooms and Bathrooms
- 5 Bedrooms | 4 Main Level Bedrooms
- Primary Bedroom on Main
- Walk-In Closet
- Double Vanity
- Spa Bath
Outdoor Features
- Covered patio or porch
- Shed
Location
- City Lot
Schools
- Sparta Elementary School
- Belton Middle School
- Belton High School
Utilities
- Central Heating and Cooling System
- Underground Utilities
- Electric Water Heater
- High Speed Internet
Listing and Financial Details
- Assessor Parcel Number 0263890604
- Tax Block 9
Community Details
Overview
- Association fees include common area maintenance
- Dawson Ridge/Regatta Oaks Association
- Dawson Ridge Add Subdivision
Amenities
- Common Area
Recreation
- Community Playground
- Park
Map
Home Values in the Area
Average Home Value in this Area
Tax History
| Year | Tax Paid | Tax Assessment Tax Assessment Total Assessment is a certain percentage of the fair market value that is determined by local assessors to be the total taxable value of land and additions on the property. | Land | Improvement |
|---|---|---|---|---|
| 2024 | $8,664 | $501,729 | $75,000 | $426,729 |
| 2023 | $9,809 | $484,675 | $75,000 | $409,675 |
| 2022 | $1,374 | $60,000 | $60,000 | $0 |
| 2021 | $844 | $34,400 | $34,400 | $0 |
Property History
| Date | Event | Price | Change | Sq Ft Price |
|---|---|---|---|---|
| 06/16/2025 06/16/25 | For Sale | $525,000 | -2.6% | $187 / Sq Ft |
| 03/20/2023 03/20/23 | Sold | -- | -- | -- |
| 09/22/2022 09/22/22 | For Sale | $539,000 | -- | $192 / Sq Ft |
Purchase History
| Date | Type | Sale Price | Title Company |
|---|---|---|---|
| Special Warranty Deed | -- | Monteith Abstract & Title |
Mortgage History
| Date | Status | Loan Amount | Loan Type |
|---|---|---|---|
| Previous Owner | $2,048,000 | Construction |
Similar Homes in Belton, TX
Source: Unlock MLS (Austin Board of REALTORS®)
MLS Number: 2003065
APN: 497463
- 3607 Reynolds Dr
- 3408 Waggoner Dr
- 3417 Waggoner Dr
- 3424 Waggoner Dr
- 3310 Long Fellow Dr
- 3201 Purple Sage Dr
- 3745 (3735 per 911) Canyon Heights Rd
- 2240 Yturria Dr
- 3735 Smoke Signal Rd
- 3299 Lake Park Rd
- 2145 Yturria Dr
- 3004 Amber Forest Trail
- 3308 Ten Bits Dr
- 2042 Yturria Dr
- 2977 Presidio Cir
- 3818 Southlake Dr
- 3803 Canyon Heights Rd
- 3815 Canyon Heights Rd
- 2808 Autumn Cove
- 3820 Canyon Heights Rd
- 3445 Lauren Dr
- 1012 Pin Oak Dr
- 1025 Terra Alta Dr
- 6743 Athens St
- 167 Chering Dr
- 200 Lake Rd
- 3300 N Main St
- 708 Holstein Dr
- 133 W 13th Ave Unit A
- 710 Shine St
- 403 Smith St
- 97 Ben Nevis Ln
- 1712 Ridgeway
- 503 E 12th Ave
- 298 W Avenue A
- 421 Big Timber
- 3655 Brenda Ln
- 112 E Central Ave Unit D
- 415 E 4th Ave Unit B
- 460 S Cedar Rd
