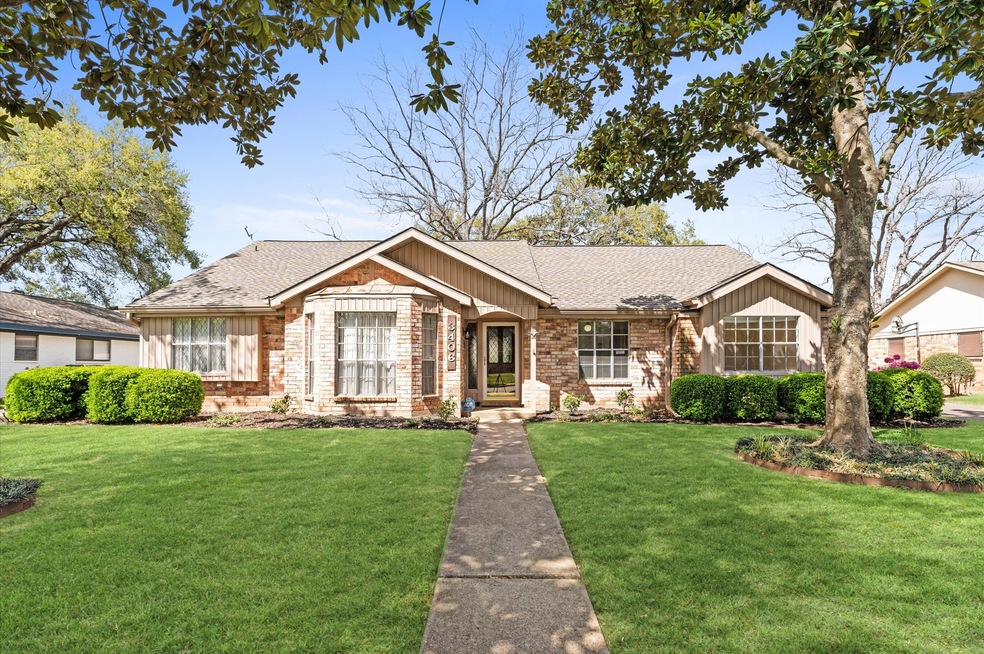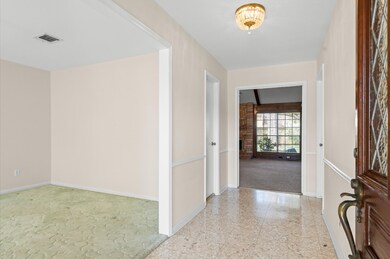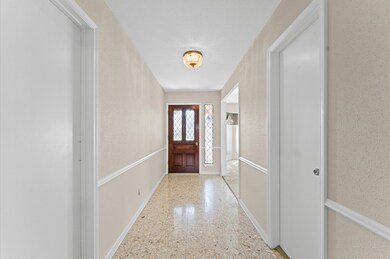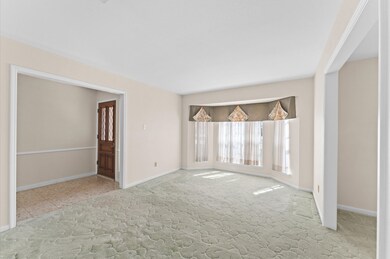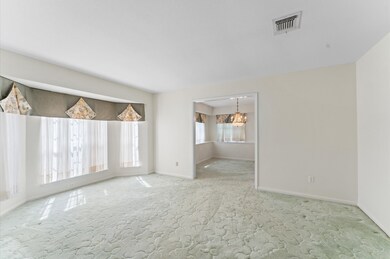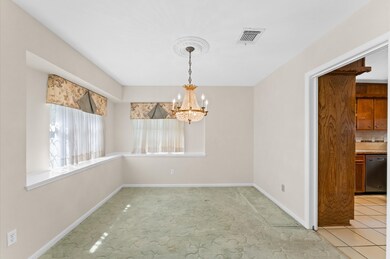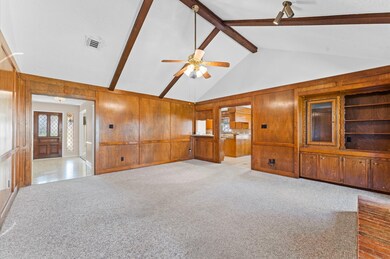
3406 Glenn Lakes Ln Missouri City, TX 77459
Quail Valley NeighborhoodHighlights
- Traditional Architecture
- High Ceiling
- <<doubleOvenToken>>
- Quail Valley Middle School Rated A
- Granite Countertops
- 4-minute walk to Ridgeview Park
About This Home
As of April 2025Discover this meticulously maintained single-story home, conveniently located near Highway 6 and a variety of shopping options. This inviting property boasts 4 spacious bedrooms and features stunning vaulted ceilings, creating an open and airy atmosphere perfect for family gatherings or entertaining guests.As the original homeowners, the pride of ownership shines through. Significant upgrades have already been completed, including a brand new roof, a new HVAC system, and modern kitchen appliances with double ovens—ideal for large families or those who love to host.Enjoy the elegance of granite kitchen counters, freshly painted throughout, this home is not just a house; it’s a warm and welcoming space that has been loved and cared for since 1976 as the original homeowner. Don’t miss the opportunity to own a home that combines comfort, functionality, and a fantastic location. Schedule your showing today!
Last Agent to Sell the Property
Texas Premier Realty License #0733886 Listed on: 03/20/2025

Home Details
Home Type
- Single Family
Est. Annual Taxes
- $6,138
Year Built
- Built in 1976
Lot Details
- 9,617 Sq Ft Lot
- South Facing Home
- Back Yard Fenced
- Sprinkler System
HOA Fees
- $35 Monthly HOA Fees
Parking
- 2 Car Detached Garage
- Garage Door Opener
- Driveway
Home Design
- Traditional Architecture
- Brick Exterior Construction
- Slab Foundation
- Composition Roof
Interior Spaces
- 2,124 Sq Ft Home
- 1-Story Property
- High Ceiling
- Wood Burning Fireplace
- Family Room
- Living Room
- Dining Room
- Washer Hookup
Kitchen
- <<doubleOvenToken>>
- Gas Cooktop
- Dishwasher
- Granite Countertops
Flooring
- Carpet
- Tile
Bedrooms and Bathrooms
- 4 Bedrooms
- <<tubWithShowerToken>>
Schools
- Quail Valley Elementary School
- Quail Valley Middle School
- Elkins High School
Utilities
- Central Heating and Cooling System
Community Details
- Crest Valley Association, Phone Number (281) 499-8371
- Quail Valley Thunderbird W Sec 1 Subdivision
Ownership History
Purchase Details
Home Financials for this Owner
Home Financials are based on the most recent Mortgage that was taken out on this home.Purchase Details
Home Financials for this Owner
Home Financials are based on the most recent Mortgage that was taken out on this home.Purchase Details
Purchase Details
Similar Homes in Missouri City, TX
Home Values in the Area
Average Home Value in this Area
Purchase History
| Date | Type | Sale Price | Title Company |
|---|---|---|---|
| Warranty Deed | -- | None Listed On Document | |
| Deed | -- | None Listed On Document | |
| Deed | -- | -- | |
| Deed | -- | -- |
Mortgage History
| Date | Status | Loan Amount | Loan Type |
|---|---|---|---|
| Previous Owner | $210,000 | New Conventional | |
| Previous Owner | $176,000 | Credit Line Revolving | |
| Previous Owner | $70,000 | Credit Line Revolving |
Property History
| Date | Event | Price | Change | Sq Ft Price |
|---|---|---|---|---|
| 06/29/2025 06/29/25 | Price Changed | $2,000 | -9.1% | $1 / Sq Ft |
| 06/20/2025 06/20/25 | Price Changed | $2,200 | -2.2% | $1 / Sq Ft |
| 06/08/2025 06/08/25 | For Rent | $2,250 | 0.0% | -- |
| 04/29/2025 04/29/25 | Sold | -- | -- | -- |
| 03/25/2025 03/25/25 | Pending | -- | -- | -- |
| 03/20/2025 03/20/25 | For Sale | $299,000 | -- | $141 / Sq Ft |
Tax History Compared to Growth
Tax History
| Year | Tax Paid | Tax Assessment Tax Assessment Total Assessment is a certain percentage of the fair market value that is determined by local assessors to be the total taxable value of land and additions on the property. | Land | Improvement |
|---|---|---|---|---|
| 2023 | $2,359 | $254,529 | $14,573 | $239,956 |
| 2022 | $2,770 | $231,390 | $14,890 | $216,500 |
| 2021 | $4,922 | $210,350 | $30,000 | $180,350 |
| 2020 | $4,793 | $200,390 | $30,000 | $170,390 |
| 2019 | $4,833 | $192,210 | $30,000 | $162,210 |
| 2018 | $4,411 | $177,200 | $30,000 | $147,200 |
| 2017 | $4,557 | $184,170 | $30,000 | $154,170 |
| 2016 | $4,146 | $167,560 | $30,000 | $137,560 |
| 2015 | $1,727 | $152,330 | $30,000 | $122,330 |
| 2014 | $1,777 | $138,480 | $30,000 | $108,480 |
Agents Affiliated with this Home
-
Jojo Tharayil
J
Seller's Agent in 2025
Jojo Tharayil
Excel Realty CO
(281) 935-4354
16 in this area
252 Total Sales
-
Calvin Davis
C
Seller's Agent in 2025
Calvin Davis
Texas Premier Realty
(210) 844-8683
1 in this area
53 Total Sales
Map
Source: Houston Association of REALTORS®
MLS Number: 5297246
APN: 5920-01-007-2200-907
- 3518 Rolling Green Ln
- 3819 Ridgeview Dr
- 3602 Cobleskill Ct
- 3115 Oak Leaf Ct
- 3514 Talia Wood Ct
- 3126 Millbrook Ln
- 3514 W Creek Club Dr
- 3470 Talia Wood Ct
- 3606 E Creek Club Dr
- 3450 Talia Wood Ct
- 3406 Talia Wood Ct
- 3915 Pleasant Valley Dr
- 2938 Lakeview Dr
- 3311 Oyster Cove Dr
- 2919 Lakeview Dr
- 3306 High Pine Dr
- 2855 Lakeview Dr
- 3631 Belmont Shore Ln
- 2950 Plantation Wood Ln
- 6502 Portuguese Bend Dr
