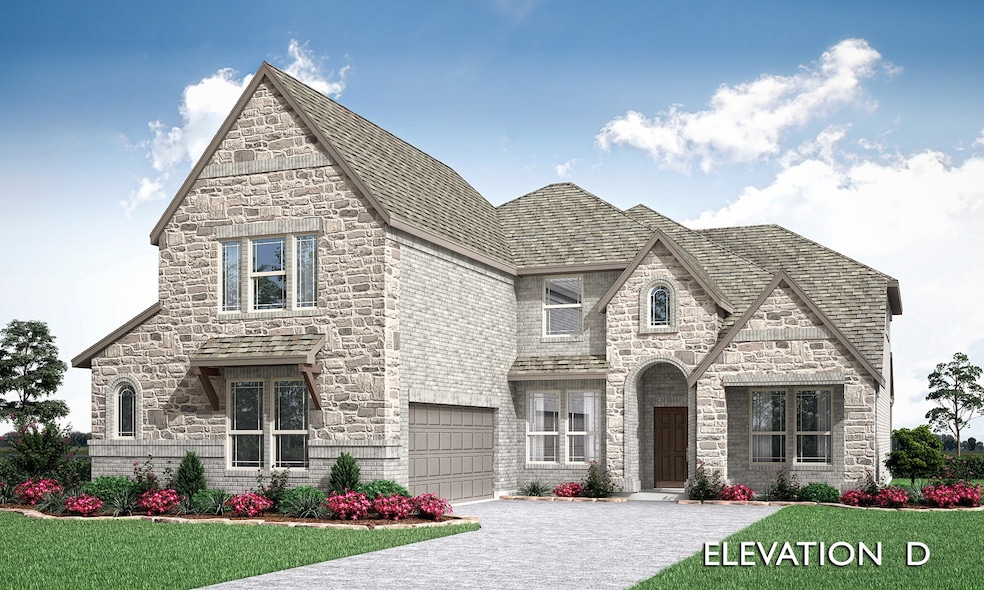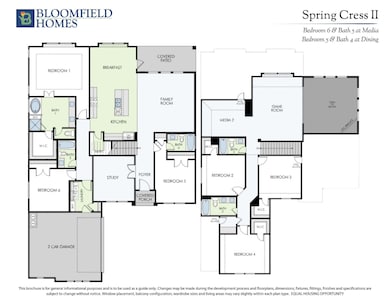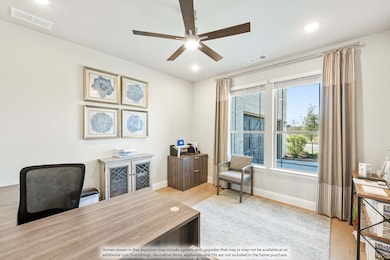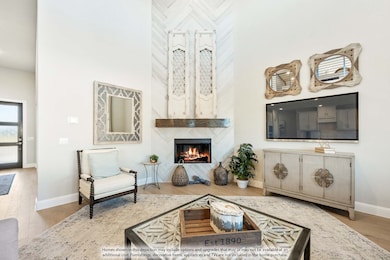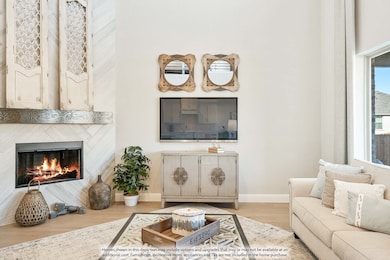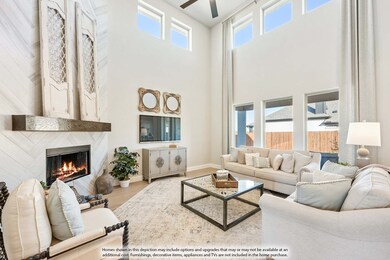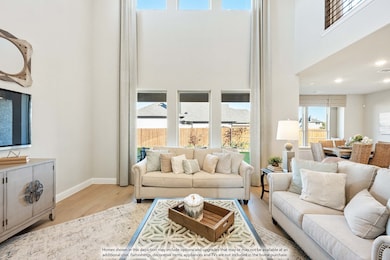
3406 Ridge Meadow Dr Midlothian, TX 76065
Estimated payment $3,300/month
Highlights
- New Construction
- Open Floorplan
- Traditional Architecture
- Walnut Grove Middle School Rated A-
- Vaulted Ceiling
- Private Yard
About This Home
NEW! NEVER LIVED IN. Spring Cress II by Bloomfield Homes offers a versatile open-concept layout with 6 bedrooms and 5 baths, perfectly designed for both comfort and entertaining. Nestled on a desirable interior lot with a striking brick and stone facade, this home welcomes you with refined details and thoughtful upgrades throughout. The Deluxe Kitchen features an upgraded accent backsplash, under-cabinet lighting, and gleaming Quartz countertops that continue through all baths, while all-electric stainless steel appliances and a dedicated freezer plug in the garage offer both style and function. A spacious walk-in pantry and large island flow seamlessly into the inviting Family Room, where a dramatic Stone-to-Ceiling Fireplace adds warmth beneath soaring ceilings. Natural light fills the adjacent Breakfast Nook, enhanced by a charming window seat and direct access to an extended Covered Patio—perfect for entertaining day or night with added double flood lights at the rear soffit corners. The private Primary Suite promises a spa-like retreat with a garden tub and separate shower, while features like Tile flooring throughout, blinds for privacy, and a Study off the entry with elegant Glass French Doors elevate everyday living. Practical touches such as gutters, a mud room, and exterior uplights on the front elevation round out this beautifully appointed home. Complete with backyard fencing, a full sprinkler system, and access to a nearby park and playground, this residence offers the perfect balance of luxury and livability. Stop by or call Bloomfield at The Grove in Midlothian today!
Listing Agent
Visions Realty & Investments Brokerage Phone: 817-288-5510 License #0470768 Listed on: 05/06/2025
Home Details
Home Type
- Single Family
Est. Annual Taxes
- $1,291
Year Built
- Built in 2025 | New Construction
Lot Details
- 8,124 Sq Ft Lot
- Lot Dimensions are 65x124.98
- Wood Fence
- Landscaped
- Interior Lot
- Sprinkler System
- Few Trees
- Private Yard
- Back Yard
HOA Fees
- $41 Monthly HOA Fees
Parking
- 2 Car Direct Access Garage
- Enclosed Parking
- Side Facing Garage
- Garage Door Opener
- Driveway
Home Design
- Traditional Architecture
- Brick Exterior Construction
- Slab Foundation
- Composition Roof
Interior Spaces
- 3,695 Sq Ft Home
- 2-Story Property
- Open Floorplan
- Built-In Features
- Vaulted Ceiling
- Ceiling Fan
- Wood Burning Fireplace
- Stone Fireplace
- Window Treatments
- Family Room with Fireplace
- Washer and Electric Dryer Hookup
Kitchen
- Eat-In Kitchen
- Electric Oven
- Electric Cooktop
- <<microwave>>
- Dishwasher
- Kitchen Island
- Disposal
Flooring
- Carpet
- Tile
Bedrooms and Bathrooms
- 6 Bedrooms
- Walk-In Closet
- 5 Full Bathrooms
- Double Vanity
Home Security
- Carbon Monoxide Detectors
- Fire and Smoke Detector
Outdoor Features
- Covered patio or porch
- Exterior Lighting
- Rain Gutters
Schools
- Baxter Elementary School
- Heritage High School
Utilities
- Forced Air Zoned Heating and Cooling System
- Vented Exhaust Fan
- Electric Water Heater
- High Speed Internet
- Cable TV Available
Listing and Financial Details
- Legal Lot and Block 25 / 18
- Assessor Parcel Number 296093
Community Details
Overview
- Association fees include management, maintenance structure
- First Service Residential Association
- The Grove Subdivision
Recreation
- Community Playground
- Park
Map
Home Values in the Area
Average Home Value in this Area
Tax History
| Year | Tax Paid | Tax Assessment Tax Assessment Total Assessment is a certain percentage of the fair market value that is determined by local assessors to be the total taxable value of land and additions on the property. | Land | Improvement |
|---|---|---|---|---|
| 2023 | $1,291 | $56,000 | $56,000 | -- |
Property History
| Date | Event | Price | Change | Sq Ft Price |
|---|---|---|---|---|
| 05/07/2025 05/07/25 | Price Changed | $569,000 | -10.5% | $154 / Sq Ft |
| 05/06/2025 05/06/25 | For Sale | $635,973 | -- | $172 / Sq Ft |
Similar Homes in Midlothian, TX
Source: North Texas Real Estate Information Systems (NTREIS)
MLS Number: 20927050
APN: 296093
- 3402 Ridge Meadow Dr
- 3422 Ridge Meadow Dr
- 3602 Ridge Meadow Dr
- 3606 Ridge Meadow Dr
- 3606 Bancroft Dr
- 3610 Bancroft Dr
- 3605 Bancroft Dr
- 4631 Tracker Ct
- 3613 Bancroft Dr
- 3617 Bancroft Dr
- 6061 Dos Cerros Ln
- 829 Summer Grove Dr
- 3810 Millcreek Dr
- 1205 Deacon Dr
- 1217 Deacon Dr
- 1209 Deacon Dr
- 822 Summer Grove
- 1225 Deacon Dr
- 1229 Deacon Dr
- 1206 Deacon Dr
- 3829 Honey Grove Dr
- 731 N Walnut Grove Rd
- 3002 Wren Ln
- 5214 Rowlan Row
- 3001 Wren Ln
- 1133 Finch Cir
- 25 Connecticut Ave
- 721 Eastridge Dr
- 525 George Hopper Rd Unit 210
- 400 E Main St
- 513 Branch Ln
- 116 N 12th St Unit B
- 104 George Hopper Rd
- 6410 Peach Tree Ct
- 2806 Palmerston Dr
- 913 Willow Crest Dr
- 301 W Main St
- 2610 Jakes Ct
- 422 Blake Ln
- 1610 Ridge Ct
