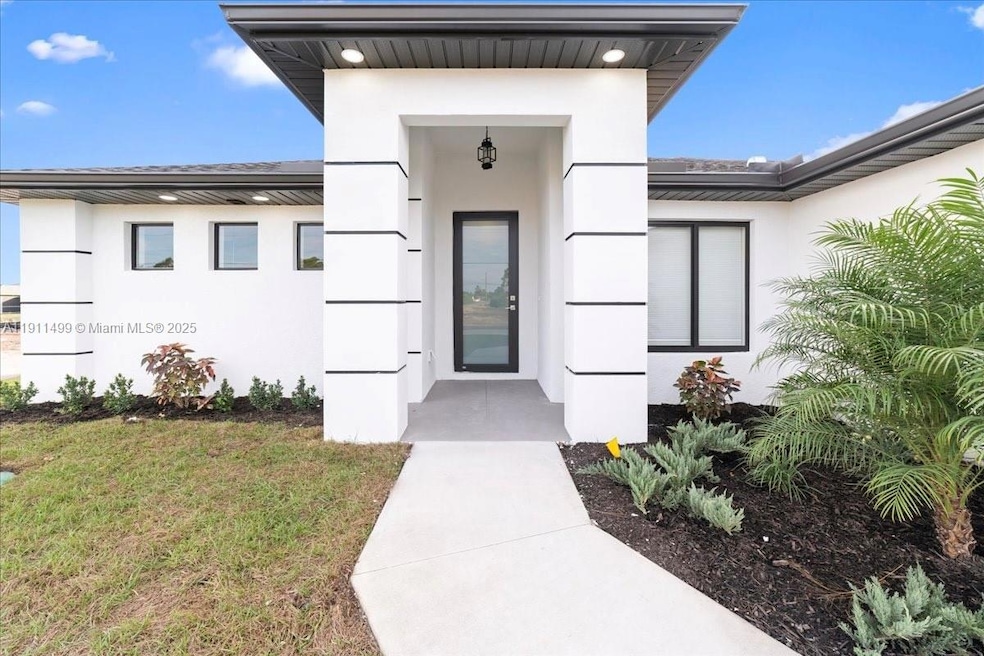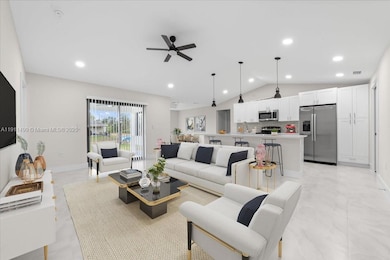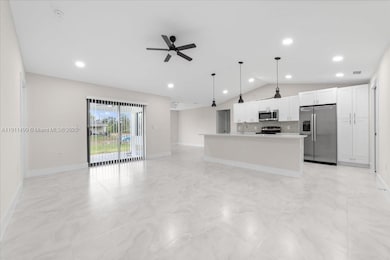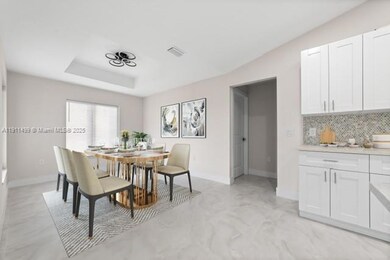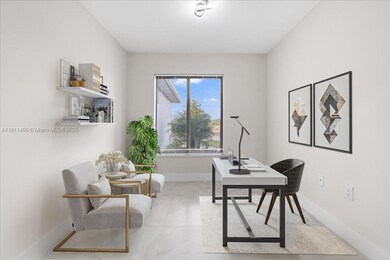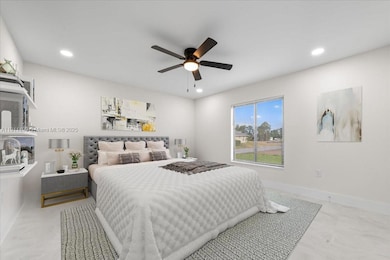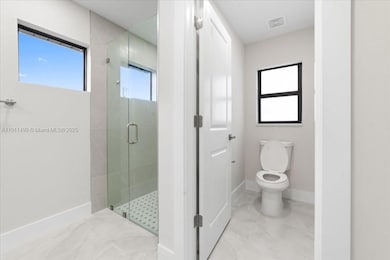3406 SW 25 Lehigh Acres, FL 33976
Sunshine NeighborhoodEstimated payment $2,092/month
Highlights
- 1 Bedroom Guest House
- Vaulted Ceiling
- No HOA
- New Construction
- Garden View
- Den
About This Home
STUDIO! NEW CONSTRUCTION WITH LEGAL MOTHER-IN-LAW SUITE ATTACHED. YOU CAN RENT THE STUDIO FOR $1,200 PER MONTH AND LOWER YOUR MORTGAGE PAYMENT. BUYERS CAN QUALIFY USING THE FUTURE INCOME OF THE MOTHER-IN-LAW SUITE. Welcome to this stunning new construction home, thoughtfully designed for modern living and flexibility. Featuring 3 bedrooms + den, 2 bathrooms, and a fully equipped private in-law suite. High ceilings, quartz countertops, stainless steel appliances, impact-resistant windows, and doors. A spa-like Master bathroom with glass shower doors, a double vanity, and two walk-in closets. The studio features a full kitchen, washer and dryer, walk-in closet, and a modern bathroom.
Home Details
Home Type
- Single Family
Est. Annual Taxes
- $498
Year Built
- Built in 2025 | New Construction
Lot Details
- South Facing Home
- Property is zoned LA04
Home Design
- Studio
- Shingle Roof
Interior Spaces
- 1-Story Property
- Vaulted Ceiling
- Ceiling Fan
- Entrance Foyer
- Combination Dining and Living Room
- Den
- Tile Flooring
- Garden Views
Kitchen
- Microwave
- Dishwasher
Bedrooms and Bathrooms
- 4 Bedrooms
- Split Bedroom Floorplan
- Walk-In Closet
- 3 Full Bathrooms
- Dual Sinks
- Shower Only
Laundry
- Laundry in Utility Room
- Laundry Tub
- Washer and Dryer Hookup
Home Security
- High Impact Windows
- High Impact Door
- Fire and Smoke Detector
Parking
- 2 Carport Spaces
- Driveway
- Open Parking
Additional Homes
- 1 Bedroom Guest House
- One Bathroom Guest House
- Guest House Includes Living Room
- Guest House Includes Kitchen
Utilities
- Central Heating and Cooling System
- Well
- Electric Water Heater
- Septic Tank
Community Details
- No Home Owners Association
- Lehigh Acres Subdivision
Listing and Financial Details
- Assessor Parcel Number 02-45-26-07-00060.0150
Map
Home Values in the Area
Average Home Value in this Area
Property History
| Date | Event | Price | List to Sale | Price per Sq Ft |
|---|---|---|---|---|
| 11/12/2025 11/12/25 | Price Changed | $389,900 | -4.9% | -- |
| 11/11/2025 11/11/25 | For Sale | $409,900 | -- | -- |
Source: MIAMI REALTORS® MLS
MLS Number: A11911499
- 3308 SW 15
- 2605 53
- 3617 8TH Street SW
- 3123 27th St SW
- 3811 27th St SW
- 3019 27th SW
- 2911 28th St SW
- 3403 28th St SW
- 3204 29th St SW
- 54 Sunshine Blvd S
- 3202 29th St SW
- 3013 26th St SW
- 3217 23rd St SW
- 3008 28th SW
- 3201 23rd St W
- 1610 Loraine Ave S
- 3010 29th St SW
- 3200 22nd St SW
- 4404 Ruth Ave S
- 3100 Paula Ave S
- 2916 26th St SW
- 4205 Nora Ave S
- 3318 26th St SW
- 3401 25th St SW
- 2713 17th St SW
- 3203 34th St SW
- 3303 33rd St SW
- 3204 35th St SW
- 2813 27th St SW
- 2807 26th St SW
- 2930 18th St SW
- 3903 29th St SW
- 3103 Hanna Ave S
- 3403 34th St SW
- 3403 34th St SW Unit 3403
- 3421 32nd St SW
- 2822 19th St SW
- 2712 30th St SW
- 2910 36th St SW
- 2509 38th St SW
