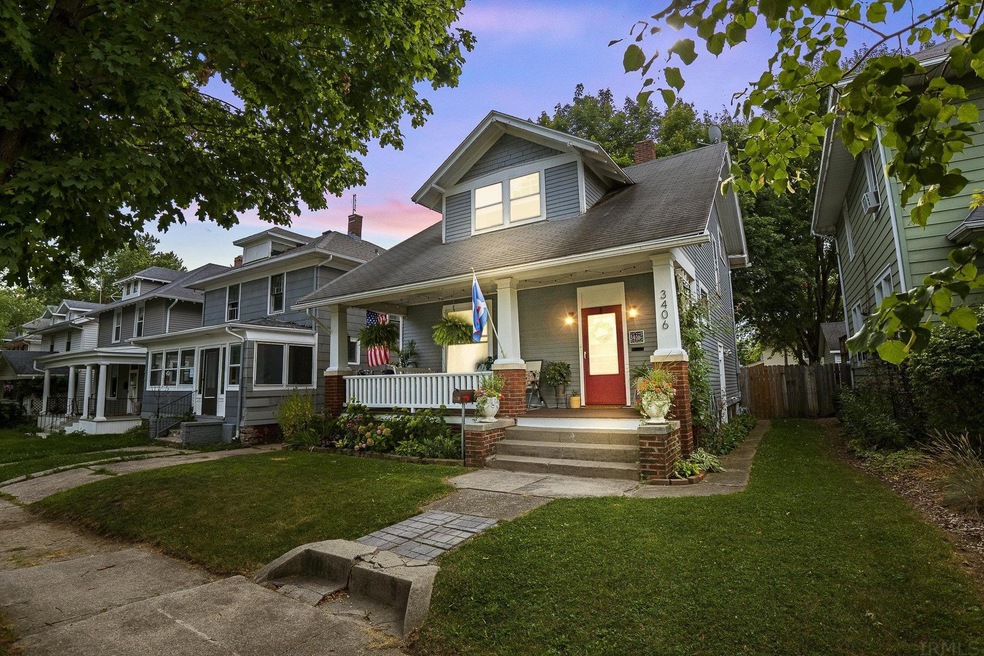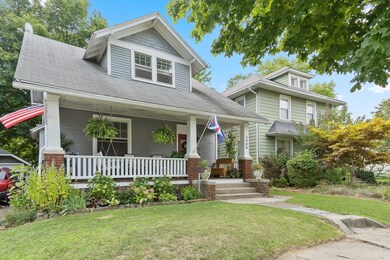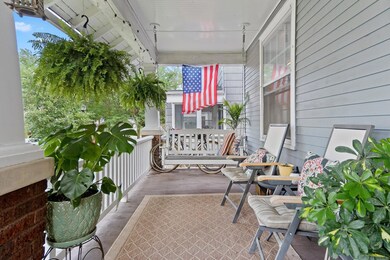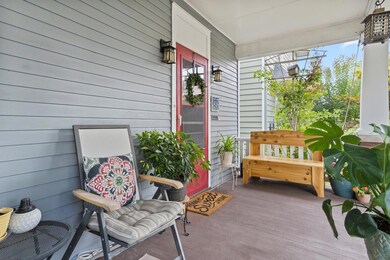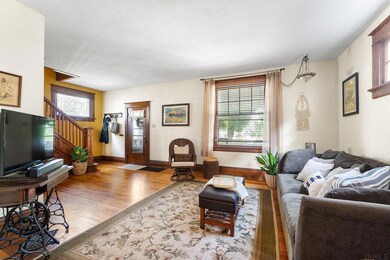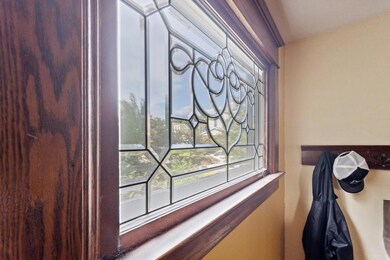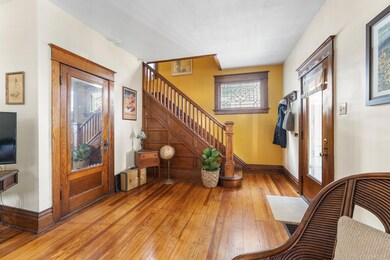
3406 Webster St Fort Wayne, IN 46807
Fairfield NeighborhoodHighlights
- Wood Flooring
- Community Fire Pit
- Woodwork
- Covered patio or porch
- 1 Car Detached Garage
- 4-minute walk to Packard Park
About This Home
As of July 2025Relax on the front porch of this 107 year old beauty in the heart of the popular '07 area! Historic charm with unspoiled woodwork & floors abound in this rare gem. Step in to the large Living Room & note the refinished wood floors, natural wood trim, Gorgeous wood staircase & leaded glass window. Dining Room continues with the beauty of the wood & includes Historic natural wood plate rails. French Doors off the Dining Room lead to a cozy Den & Half Bath. Charming Kitchen w/refinished cabinets, new flooring & newer stainless appliances which are included! Upstairs you will find 3 Bedrooms w/wood floors & charming Full Bath. Bathroom updates include flooring & subway tile. Unspoiled wood doors & hardware plus great built in storage. Basement provides excellent storage & includes a workshop for your favorite hobbies. Heading out to the rear porch, check out the restored/functioning transom window which adds great natural light! Equally relaxing is the rear yard with wooden privacy fence & custom fire pit. One car detached garage As Is. Both porches include refinished floors, railings and ceilings. Other updates include interior paint throughout, many new lighting fixtures, restored original windows plus new custom landscaping front & back. Historic treasures like this one are hard to find - and here you get all the conveniences you are looking for! Just minutes from Downtown, Electric Works and Parks - both Packard & Foster.
Home Details
Home Type
- Single Family
Est. Annual Taxes
- $548
Year Built
- Built in 1915
Lot Details
- 5,040 Sq Ft Lot
- Lot Dimensions are 36x140
- Wood Fence
- Level Lot
- Historic Home
- Property is zoned R1
Parking
- 1 Car Detached Garage
- Off-Street Parking
Home Design
- Wood Siding
Interior Spaces
- 2-Story Property
- Woodwork
- Ceiling Fan
- Wood Flooring
- Unfinished Basement
- Basement Fills Entire Space Under The House
- Gas Oven or Range
- Electric Dryer Hookup
Bedrooms and Bathrooms
- 3 Bedrooms
Schools
- Harrison Hill Elementary School
- Kekionga Middle School
- South Side High School
Utilities
- Window Unit Cooling System
- Forced Air Heating System
- Heating System Uses Gas
Additional Features
- Covered patio or porch
- Suburban Location
Community Details
- Fleming & Kuhne Subdivision
- Community Fire Pit
Listing and Financial Details
- Assessor Parcel Number 02-12-14-254-024.000-074
Ownership History
Purchase Details
Home Financials for this Owner
Home Financials are based on the most recent Mortgage that was taken out on this home.Purchase Details
Home Financials for this Owner
Home Financials are based on the most recent Mortgage that was taken out on this home.Purchase Details
Home Financials for this Owner
Home Financials are based on the most recent Mortgage that was taken out on this home.Purchase Details
Purchase Details
Home Financials for this Owner
Home Financials are based on the most recent Mortgage that was taken out on this home.Purchase Details
Home Financials for this Owner
Home Financials are based on the most recent Mortgage that was taken out on this home.Similar Homes in Fort Wayne, IN
Home Values in the Area
Average Home Value in this Area
Purchase History
| Date | Type | Sale Price | Title Company |
|---|---|---|---|
| Warranty Deed | -- | Metropolitan Title Of In | |
| Warranty Deed | -- | Trademark Title Services | |
| Deed | $32,700 | -- | |
| Special Warranty Deed | $32,694 | Premium Title Services Inc | |
| Deed | $29,800 | -- | |
| Sheriffs Deed | $29,750 | None Available | |
| Quit Claim Deed | -- | American Title Services Llc | |
| Contract Of Sale | $47,010 | -- |
Mortgage History
| Date | Status | Loan Amount | Loan Type |
|---|---|---|---|
| Open | $161,250 | New Conventional | |
| Previous Owner | $146,470 | New Conventional | |
| Previous Owner | $31,713 | New Conventional | |
| Previous Owner | $58,000 | Purchase Money Mortgage | |
| Previous Owner | $47,000 | Seller Take Back |
Property History
| Date | Event | Price | Change | Sq Ft Price |
|---|---|---|---|---|
| 07/10/2025 07/10/25 | Sold | $199,900 | 0.0% | $132 / Sq Ft |
| 06/10/2025 06/10/25 | Pending | -- | -- | -- |
| 06/06/2025 06/06/25 | For Sale | $199,900 | +10.3% | $132 / Sq Ft |
| 07/05/2024 07/05/24 | Sold | $181,250 | 0.0% | $120 / Sq Ft |
| 05/27/2024 05/27/24 | Pending | -- | -- | -- |
| 05/23/2024 05/23/24 | For Sale | $181,250 | +20.0% | $120 / Sq Ft |
| 09/23/2022 09/23/22 | Sold | $151,000 | +0.7% | $100 / Sq Ft |
| 08/06/2022 08/06/22 | Pending | -- | -- | -- |
| 08/05/2022 08/05/22 | For Sale | $149,900 | +358.5% | $99 / Sq Ft |
| 07/28/2017 07/28/17 | Sold | $32,694 | +2.8% | $22 / Sq Ft |
| 06/15/2017 06/15/17 | Pending | -- | -- | -- |
| 05/30/2017 05/30/17 | For Sale | $31,800 | -- | $21 / Sq Ft |
Tax History Compared to Growth
Tax History
| Year | Tax Paid | Tax Assessment Tax Assessment Total Assessment is a certain percentage of the fair market value that is determined by local assessors to be the total taxable value of land and additions on the property. | Land | Improvement |
|---|---|---|---|---|
| 2024 | $1,513 | $171,600 | $23,200 | $148,400 |
| 2022 | $626 | $86,500 | $15,200 | $71,300 |
| 2021 | $548 | $75,300 | $4,600 | $70,700 |
| 2020 | $485 | $65,500 | $4,600 | $60,900 |
| 2019 | $452 | $58,700 | $4,600 | $54,100 |
| 2018 | $440 | $56,100 | $4,600 | $51,500 |
| 2017 | $209 | $37,200 | $4,600 | $32,600 |
| 2016 | $199 | $35,800 | $4,600 | $31,200 |
| 2014 | $203 | $36,700 | $4,600 | $32,100 |
| 2013 | $187 | $35,200 | $4,600 | $30,600 |
Agents Affiliated with this Home
-
Liliana Cruz
L
Seller's Agent in 2025
Liliana Cruz
Anthony REALTORS
(260) 635-0700
2 in this area
23 Total Sales
-
Adam Atherton
A
Buyer's Agent in 2025
Adam Atherton
Uptown Realty Group
(260) 415-5206
35 Total Sales
-
Andie Shepherd

Seller's Agent in 2024
Andie Shepherd
Mike Thomas Assoc., Inc
(260) 433-9500
2 in this area
165 Total Sales
-
Beth Walker

Seller's Agent in 2022
Beth Walker
Fairfield Group REALTORS, Inc.
(260) 437-3942
2 in this area
204 Total Sales
Map
Source: Indiana Regional MLS
MLS Number: 202232556
APN: 02-12-14-254-024.000-074
- 3422 S Calhoun St
- 3217 Webster St
- 326 Arcadia Ct
- 336 Arcadia Ct
- 3615 Webster St
- 3130 Webster St
- 3132 S Calhoun St
- 3117 Hoagland Ave
- 314 W Wildwood Ave
- 118 E Wildwood Ave
- 2927 Hoagland Ave
- 457 W Oakdale Dr
- 447 Englewood Ct
- 2904 Shawnee Dr
- 3920 Webster St
- 3001 Fairfield Ave
- 541 W Packard Ave
- 3712 Arlington Ave
- 310 W Leith St
- 447 Wiebke St
