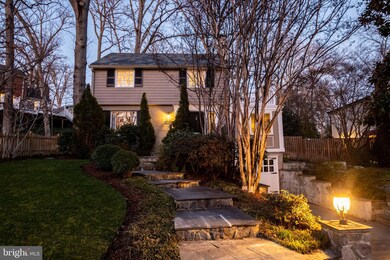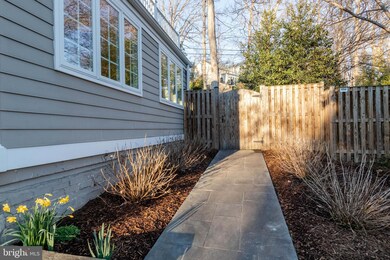
3407 Gilden Dr Alexandria, VA 22305
Beverly Hills NeighborhoodHighlights
- Colonial Architecture
- Wood Flooring
- Sun or Florida Room
- Deck
- Attic
- No HOA
About This Home
As of March 2023Contracts due to Lister by noon on Monday, March 6th. Located in the heart of sought-after Beverley Hills, this beautifully maintained three bedroom plus two full bath colonial oozes with charm! Among its many special features are a lovely living room with gas fireplace flanked by bookshelves, formal separate dining room, and delightful sunroom with wainscotting, beadboard ceiling and replacement windows. The cozy, yet efficient, kitchen features updated appliances and granite counters.
Both bathrooms have been totally gutted and renovated by the current owners.
Additional special features include sparkling hardwood floors throughout, plantation shutters on the upper level and three ceiling fans.
The large flagstone patio is perfect for summer entertaining. The stacked stone retaining wall provides seating for your guests.
The beautifully landscaped gardens include boxwoods, azaleas, camelias, hydrangea, hollies, tulips, hostas, irises, crepe myrtles, cherry trees and towering oaks!
This fine home is an absolute gem!
Recent improvements include: lower level bathroom renovated (2023); second floor bathroom renovated (2022); ceiling fan in MBR (2022); microwave & garbage disposal (2022); new kitchen backsplace (2021); flagstone retaining wall (2020); hardwood floors refinished (2019); rear garden fence (2019); screen porch converted to sunroom with new windows (2016); furnace & HVAC (2014); refrigerator, stove, washer and dryer (2010).
Home Details
Home Type
- Single Family
Est. Annual Taxes
- $9,339
Year Built
- Built in 1940
Lot Details
- 5,400 Sq Ft Lot
- South Facing Home
- Wood Fence
- Stone Retaining Walls
- Back Yard Fenced
- Extensive Hardscape
- Sprinkler System
- Property is in excellent condition
- Property is zoned R 8
Parking
- 1 Car Attached Garage
- Front Facing Garage
- Driveway
- On-Street Parking
Home Design
- Colonial Architecture
- Brick Exterior Construction
- Block Foundation
- Plaster Walls
- Slate Roof
- Wood Siding
Interior Spaces
- Property has 3 Levels
- Built-In Features
- Chair Railings
- Crown Molding
- Wainscoting
- Ceiling Fan
- Fireplace Mantel
- Gas Fireplace
- Window Treatments
- Living Room
- Dining Room
- Sun or Florida Room
- Wood Flooring
- Attic
Kitchen
- Stove
- <<builtInMicrowave>>
- Ice Maker
- Dishwasher
- Disposal
Bedrooms and Bathrooms
- 3 Bedrooms
- En-Suite Primary Bedroom
Laundry
- Dryer
- Washer
Unfinished Basement
- Basement Fills Entire Space Under The House
- Connecting Stairway
- Laundry in Basement
- Basement Windows
Outdoor Features
- Deck
- Patio
Schools
- Charles Barrett Elementary School
- George Washington Middle School
- Alexandria City High School
Utilities
- Central Heating and Cooling System
- Vented Exhaust Fan
- Natural Gas Water Heater
- Municipal Trash
- Cable TV Available
Community Details
- No Home Owners Association
- Beverley Hills Subdivision
Listing and Financial Details
- Tax Lot 10
- Assessor Parcel Number 16905500
Ownership History
Purchase Details
Purchase Details
Home Financials for this Owner
Home Financials are based on the most recent Mortgage that was taken out on this home.Purchase Details
Home Financials for this Owner
Home Financials are based on the most recent Mortgage that was taken out on this home.Purchase Details
Purchase Details
Home Financials for this Owner
Home Financials are based on the most recent Mortgage that was taken out on this home.Purchase Details
Home Financials for this Owner
Home Financials are based on the most recent Mortgage that was taken out on this home.Similar Homes in Alexandria, VA
Home Values in the Area
Average Home Value in this Area
Purchase History
| Date | Type | Sale Price | Title Company |
|---|---|---|---|
| Quit Claim Deed | -- | None Listed On Document | |
| Warranty Deed | $729,000 | Chicago Title | |
| Special Warranty Deed | $520,000 | -- | |
| Trustee Deed | $472,100 | -- | |
| Warranty Deed | $585,000 | -- | |
| Deed | $440,000 | -- |
Mortgage History
| Date | Status | Loan Amount | Loan Type |
|---|---|---|---|
| Previous Owner | $715,000 | New Conventional | |
| Previous Owner | $715,795 | FHA | |
| Previous Owner | $499,798 | FHA | |
| Previous Owner | $200,000 | Credit Line Revolving | |
| Previous Owner | $468,000 | New Conventional | |
| Previous Owner | $117,000 | New Conventional | |
| Previous Owner | $140,000 | Credit Line Revolving | |
| Previous Owner | $333,700 | New Conventional |
Property History
| Date | Event | Price | Change | Sq Ft Price |
|---|---|---|---|---|
| 03/29/2023 03/29/23 | Sold | $929,030 | +5.0% | $729 / Sq Ft |
| 03/06/2023 03/06/23 | Pending | -- | -- | -- |
| 03/03/2023 03/03/23 | For Sale | $885,000 | +21.4% | $694 / Sq Ft |
| 04/19/2019 04/19/19 | Sold | $729,000 | 0.0% | $595 / Sq Ft |
| 04/05/2019 04/05/19 | Pending | -- | -- | -- |
| 04/04/2019 04/04/19 | Price Changed | $729,000 | -5.9% | $595 / Sq Ft |
| 03/22/2019 03/22/19 | For Sale | $775,000 | -- | $633 / Sq Ft |
Tax History Compared to Growth
Tax History
| Year | Tax Paid | Tax Assessment Tax Assessment Total Assessment is a certain percentage of the fair market value that is determined by local assessors to be the total taxable value of land and additions on the property. | Land | Improvement |
|---|---|---|---|---|
| 2025 | $11,637 | $981,058 | $670,682 | $310,376 |
| 2024 | $11,637 | $953,356 | $651,147 | $302,209 |
| 2023 | $10,168 | $916,059 | $626,102 | $289,957 |
| 2022 | $9,519 | $857,537 | $588,000 | $269,537 |
| 2021 | $8,846 | $796,974 | $549,898 | $247,076 |
| 2020 | $8,618 | $731,830 | $528,748 | $203,082 |
| 2019 | $7,865 | $696,028 | $503,328 | $192,700 |
| 2018 | $7,510 | $664,605 | $484,512 | $180,093 |
| 2017 | $7,268 | $643,211 | $470,400 | $172,811 |
| 2016 | $6,902 | $643,211 | $470,400 | $172,811 |
| 2015 | $6,391 | $612,717 | $423,360 | $189,357 |
| 2014 | $6,235 | $597,764 | $406,426 | $191,338 |
Agents Affiliated with this Home
-
Donnan Wintermute

Seller's Agent in 2023
Donnan Wintermute
Coldwell Banker (NRT-Southeast-MidAtlantic)
(703) 608-6868
2 in this area
67 Total Sales
-
Lisa Clarke

Buyer's Agent in 2023
Lisa Clarke
Coldwell Banker (NRT-Southeast-MidAtlantic)
(202) 280-9143
1 in this area
17 Total Sales
-
Ann Michael

Seller's Agent in 2019
Ann Michael
McEnearney Associates
(703) 683-2700
8 Total Sales
-
George Myers

Seller Co-Listing Agent in 2019
George Myers
Compass
(703) 229-8935
25 Total Sales
Map
Source: Bright MLS
MLS Number: VAAX2021448
APN: 014.01-05-33
- 711 N Overlook Dr
- 3311 Cameron Mills Rd
- 3210 Old Dominion Blvd
- 3613 Oval Dr
- 3503 Valley Dr Unit 707
- 1000 Valley Dr
- 504 Kentucky Ave
- 3221 Valley Dr Unit 712
- 1604 Preston Rd
- 822 W Glebe Rd
- 3113 Circle Hill Rd
- 1647 Preston Rd
- 3300 Valley Dr
- 3746 Valley Dr
- 3812 Brighton Ct
- 695 W Glebe Rd
- 1628 Mount Eagle Place
- 3503 Norris Place
- 1225 Martha Custis Dr Unit 904
- 1225 Martha Custis Dr Unit 1210






