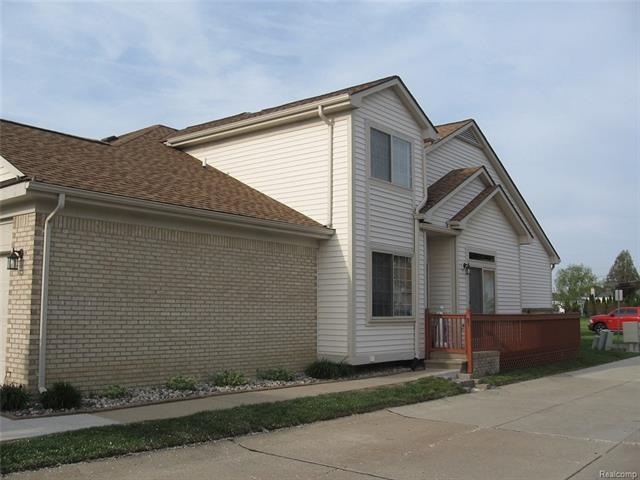
$160,000
- 3 Beds
- 1.5 Baths
- 1,200 Sq Ft
- 35502 Townley Dr
- Unit 265
- Sterling Heights, MI
This property is back on the market due to previous buyer finance fell through. Property is in great condition and ready for new homeowners!This charming 3-bedroom, 1.5-bathroom townhouse offers 1,200 sq ft of stylish living space in a well-maintained condo community.Move-in Ready! Fresh decor creates a modern, inviting atmosphere. Bright Kitchen! Equipped with a refrigerator and
Sevara Suleymanov Raven Real Estate Group
