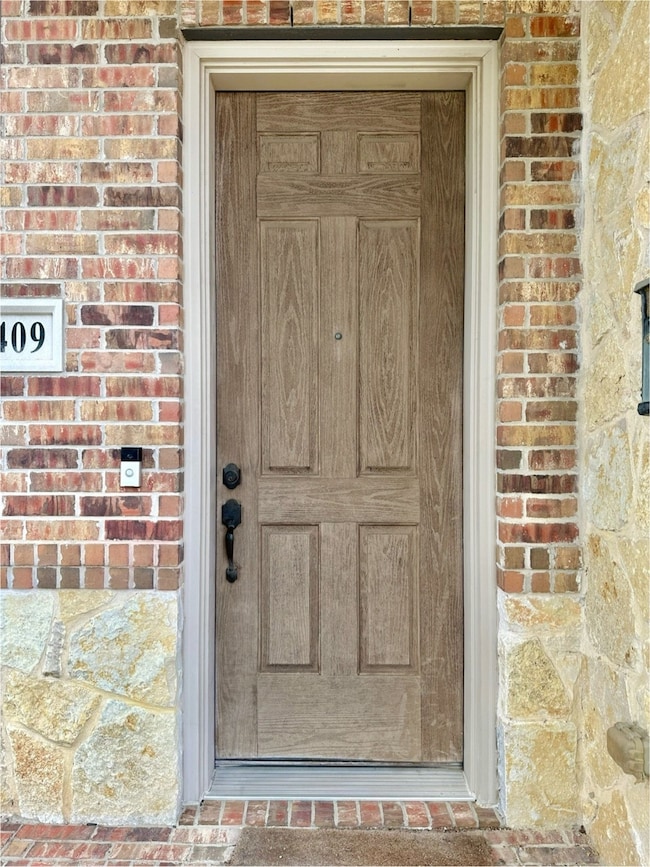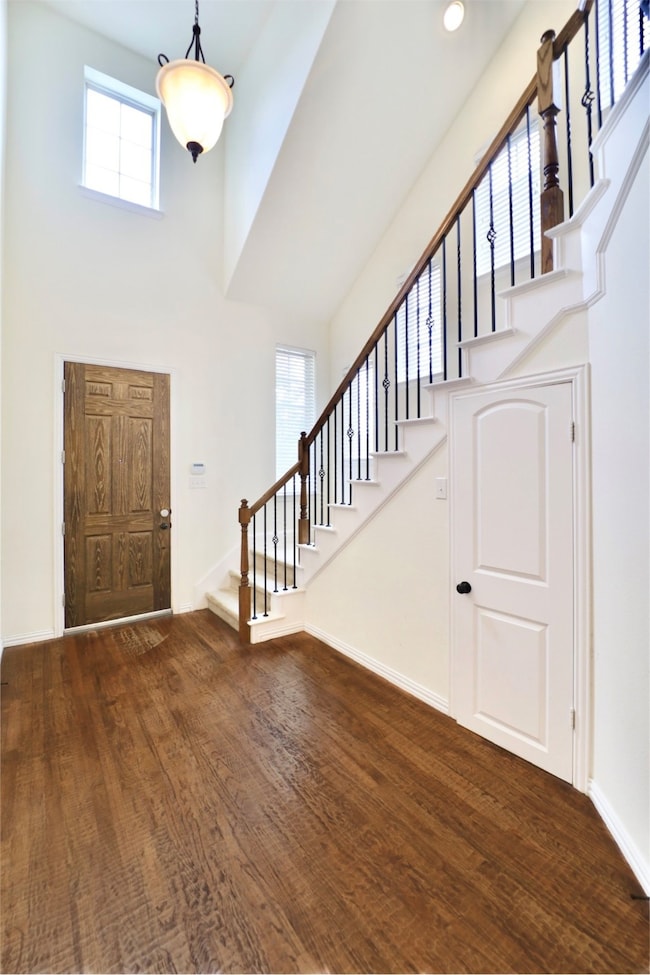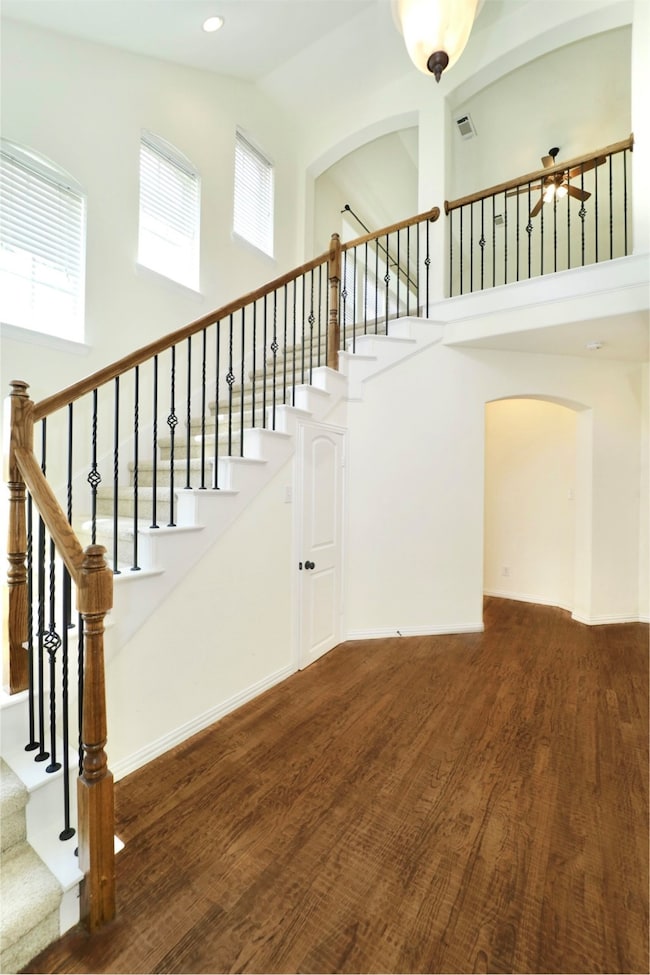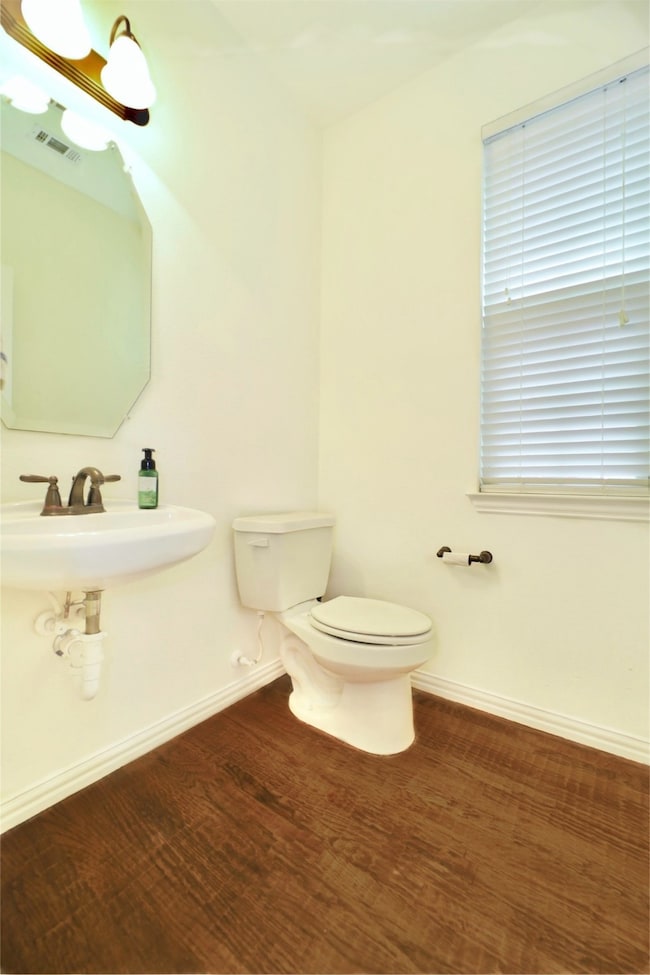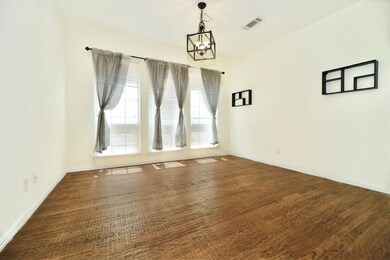3409 Bans Crown Blvd Lewisville, TX 75056
Castle Hills NeighborhoodHighlights
- Open Floorplan
- Vaulted Ceiling
- Wood Flooring
- Independence Elementary School Rated A
- Traditional Architecture
- Granite Countertops
About This Home
Discover your dream rental in the highly sought-after Castle Hills community! This American Legend-built residence is priced very well for what it has to offer with it's inviting open floor plan, highlighted by a large dine-in kitchen island that's perfect for entertaining. Enjoy generous secondary bedrooms, a private guest room with its own ensuite bathroom, an upstairs game room, and a dedicated media room for endless movie-watching. Location is everything, and this home puts you minutes from the best that city of The Colony, TX has to offer. You'll be surrounded by local grocers, a wide array of dining and retail options, and tons of recreational fun for the whole family. Living in Castle Hills means unparalleled amenities, including access to six different pools, a fitness center, a clubhouse with a banquet hall, basketball and tennis courts, multiple parks, three serene catch-and-release fishing ponds, and extensive jogging paths. Families will also appreciate the highly-rated, A-plus schools according to Niche.com. This single-family home offers remarkable value and space compared to anything up the street for the same price, making it an ideal choice!
Listing Agent
Northbrook Realty Group Brokerage Phone: 972-850-8872 License #0661217 Listed on: 07/17/2025

Home Details
Home Type
- Single Family
Est. Annual Taxes
- $9,681
Year Built
- Built in 2010
Lot Details
- 4,282 Sq Ft Lot
- Wood Fence
- Sprinkler System
- Few Trees
- Private Yard
HOA Fees
- $104 Monthly HOA Fees
Parking
- 2 Car Attached Garage
- Front Facing Garage
- Driveway
- On-Street Parking
Home Design
- Traditional Architecture
- Brick Exterior Construction
- Slab Foundation
- Shingle Roof
- Composition Roof
Interior Spaces
- 3,101 Sq Ft Home
- 2-Story Property
- Open Floorplan
- Vaulted Ceiling
- Ceiling Fan
- Fireplace With Gas Starter
- Home Security System
Kitchen
- Eat-In Kitchen
- Gas Range
- Dishwasher
- Kitchen Island
- Granite Countertops
- Disposal
Flooring
- Wood
- Carpet
- Ceramic Tile
Bedrooms and Bathrooms
- 4 Bedrooms
- Walk-In Closet
Outdoor Features
- Covered patio or porch
- Rain Gutters
Schools
- Independence Elementary School
- Hebron High School
Utilities
- Central Heating and Cooling System
- Heating System Uses Natural Gas
- Vented Exhaust Fan
- Gas Water Heater
- High Speed Internet
- Phone Available
- Cable TV Available
Listing and Financial Details
- Residential Lease
- Property Available on 7/17/25
- Tenant pays for all utilities, exterior maintenance, grounds care, insurance
- 12 Month Lease Term
- Legal Lot and Block 14R / C
- Assessor Parcel Number R620068
Community Details
Overview
- Association fees include all facilities, ground maintenance
- Castle Hills Association
- Castle Hills Ph Vi Sec C Subdivision
Pet Policy
- No Pets Allowed
Map
Source: North Texas Real Estate Information Systems (NTREIS)
MLS Number: 21003901
APN: R620068
- 3517 Windhaven Pkwy Unit 1207
- 3517 Windhaven Pkwy Unit 2501
- 3517 Windhaven Pkwy Unit 1209
- 3517 Windhaven Pkwy Unit 1208
- 420 Westminster Dr
- 3020 Hereford Dr
- 500 Eastland Dr
- 3521 Kings Court Dr
- 3513 Kings Court Dr
- 3512 Chivalry Dr
- 3524 Chivalry Dr
- 3525 Enchantress Dr
- 3529 Enchantress Dr
- 209 Florence Dr
- 3101 Sir Judge
- 3509 Enchantress
- 825 Lady Tessala Ave
- 3909 Lucan Ln
- 301 Somerset Dr
- 2516 Wales Way
- 120 Knight of the Realm Blvd
- 3517 Windhaven Pkwy Unit 2505
- 108 Knight of Realm Blvd
- 3600 Windhaven Pkwy
- 3205 Damsel Sauvage Ln
- 300 Chester Dr
- 429 Chester Dr
- 3964 Highway 121
- 2901 Lady Bettye Dr
- 2900 N Umberland Dr
- 3917 Morel Dr
- 3916 Lucan Ln
- 3917 Dame Ragnel Dr
- 2609 Cole Castle Dr
- 601 Elm Creek Dr
- 4440 Highway 121
- 2840 Elm Fork Dr
- 308 Ukiah St
- 2600 Lake Ridge Rd
- 2721 Hundred Knights Dr

