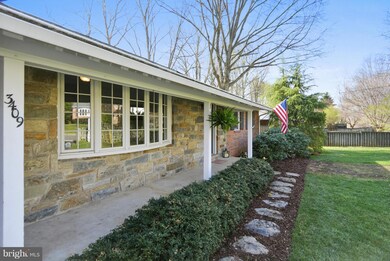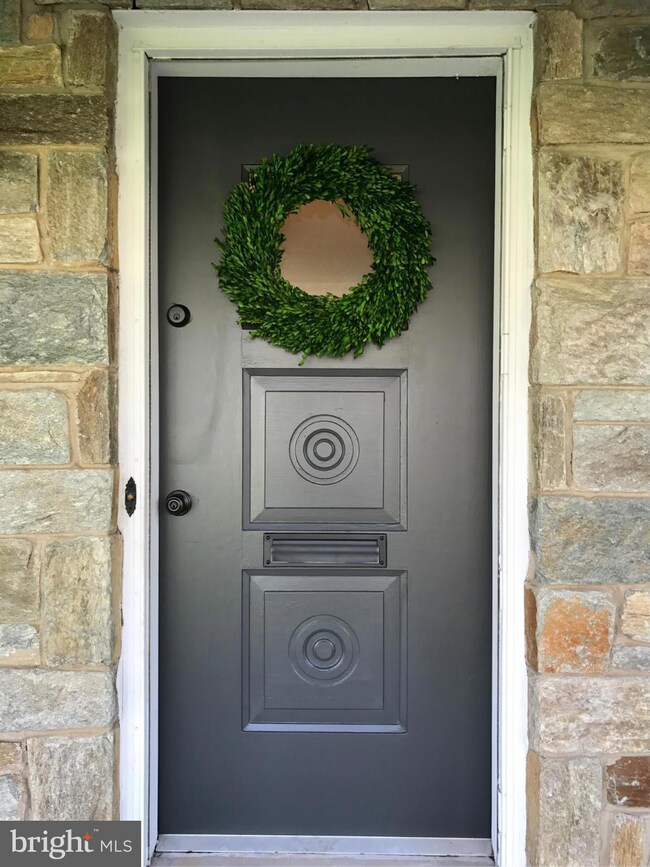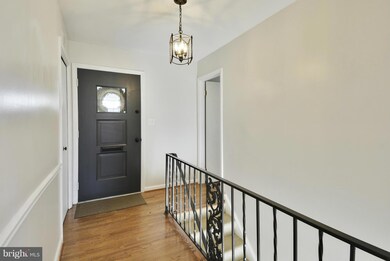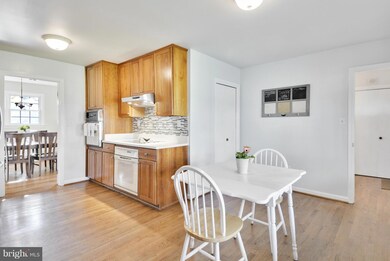
3409 Slade Run Dr Falls Church, VA 22042
Highlights
- Eat-In Gourmet Kitchen
- Main Floor Bedroom
- No HOA
- Rambler Architecture
- 1 Fireplace
- Upgraded Countertops
About This Home
As of May 2017Welcome Home to this Gorgeous 4 BR 2.5 BA Rambler w/ carport & walk out basement with plenty of natural light leading to fully fenced back yard! This home features a large eat-in kitchen with cherry cabinets and breakfast nook, large open living and dining space, large family room in basement with wood burning fireplace, updated bathrooms & more. Incredible location to all of Life's Conveniences!
Home Details
Home Type
- Single Family
Est. Annual Taxes
- $6,607
Year Built
- Built in 1965
Lot Details
- 10,580 Sq Ft Lot
- Back Yard Fenced
- Property is in very good condition
- Property is zoned 121
Home Design
- Rambler Architecture
- Brick Exterior Construction
- Asphalt Roof
- Stone Siding
Interior Spaces
- Property has 2 Levels
- Chair Railings
- Crown Molding
- 1 Fireplace
- Window Treatments
- Entrance Foyer
- Living Room
- Dining Room
- Game Room
- Storage Room
Kitchen
- Eat-In Gourmet Kitchen
- Breakfast Room
- <<builtInOvenToken>>
- Cooktop<<rangeHoodToken>>
- Extra Refrigerator or Freezer
- Ice Maker
- Dishwasher
- Upgraded Countertops
- Disposal
Bedrooms and Bathrooms
- 4 Bedrooms | 3 Main Level Bedrooms
- En-Suite Primary Bedroom
- En-Suite Bathroom
- 2.5 Bathrooms
Laundry
- Laundry Room
- Dryer
- Washer
Partially Finished Basement
- Walk-Out Basement
- Connecting Stairway
- Exterior Basement Entry
Parking
- 1 Open Parking Space
- 1 Parking Space
- 1 Attached Carport Space
Outdoor Features
- Patio
- Porch
Schools
- Beech Tree Elementary School
- Glasgow Middle School
- Justice High School
Utilities
- Forced Air Heating and Cooling System
- Vented Exhaust Fan
- Natural Gas Water Heater
- Fiber Optics Available
- Cable TV Available
Community Details
- No Home Owners Association
- Beech Tree Manor Subdivision
Listing and Financial Details
- Tax Lot 6
- Assessor Parcel Number 60-2-38- -6
Ownership History
Purchase Details
Purchase Details
Home Financials for this Owner
Home Financials are based on the most recent Mortgage that was taken out on this home.Purchase Details
Home Financials for this Owner
Home Financials are based on the most recent Mortgage that was taken out on this home.Purchase Details
Home Financials for this Owner
Home Financials are based on the most recent Mortgage that was taken out on this home.Similar Homes in Falls Church, VA
Home Values in the Area
Average Home Value in this Area
Purchase History
| Date | Type | Sale Price | Title Company |
|---|---|---|---|
| Gift Deed | -- | None Available | |
| Deed | $618,000 | Commonwealth Land Title | |
| Warranty Deed | $510,000 | -- | |
| Deed | $520,000 | -- |
Mortgage History
| Date | Status | Loan Amount | Loan Type |
|---|---|---|---|
| Previous Owner | $459,000 | New Conventional | |
| Previous Owner | $416,000 | New Conventional |
Property History
| Date | Event | Price | Change | Sq Ft Price |
|---|---|---|---|---|
| 07/10/2025 07/10/25 | For Sale | $874,900 | +41.6% | $385 / Sq Ft |
| 05/31/2017 05/31/17 | Sold | $618,000 | +3.0% | $287 / Sq Ft |
| 04/10/2017 04/10/17 | Pending | -- | -- | -- |
| 04/07/2017 04/07/17 | For Sale | $599,900 | +17.6% | $278 / Sq Ft |
| 11/27/2012 11/27/12 | Sold | $510,000 | 0.0% | $370 / Sq Ft |
| 10/26/2012 10/26/12 | Pending | -- | -- | -- |
| 10/18/2012 10/18/12 | For Sale | $509,900 | 0.0% | $369 / Sq Ft |
| 10/18/2012 10/18/12 | Off Market | $510,000 | -- | -- |
Tax History Compared to Growth
Tax History
| Year | Tax Paid | Tax Assessment Tax Assessment Total Assessment is a certain percentage of the fair market value that is determined by local assessors to be the total taxable value of land and additions on the property. | Land | Improvement |
|---|---|---|---|---|
| 2021 | $7,512 | $599,910 | $290,000 | $309,910 |
| 2020 | $7,001 | $554,640 | $265,000 | $289,640 |
| 2019 | $6,884 | $543,640 | $254,000 | $289,640 |
| 2018 | $6,855 | $543,640 | $254,000 | $289,640 |
| 2017 | $6,727 | $543,640 | $254,000 | $289,640 |
| 2016 | $6,607 | $533,640 | $244,000 | $289,640 |
| 2015 | $6,600 | $553,070 | $230,000 | $323,070 |
| 2014 | $6,395 | $536,130 | $220,000 | $316,130 |
Agents Affiliated with this Home
-
Roberto Roncales

Seller's Agent in 2025
Roberto Roncales
Keller Williams Realty
(571) 233-2590
2 in this area
286 Total Sales
-
Jack Pichosky

Seller Co-Listing Agent in 2025
Jack Pichosky
Keller Williams Realty
(703) 609-9338
50 Total Sales
-
Melinda Schnur

Seller's Agent in 2017
Melinda Schnur
KW United
(571) 437-8039
8 in this area
118 Total Sales
-
Greg Culbertson

Buyer's Agent in 2017
Greg Culbertson
RE/MAX
(703) 795-6444
114 Total Sales
-
Will Gaskins

Seller's Agent in 2012
Will Gaskins
KW United
(703) 963-4216
5 in this area
232 Total Sales
-
Andy Biggers

Seller Co-Listing Agent in 2012
Andy Biggers
KW United
(202) 431-2515
3 in this area
256 Total Sales
Map
Source: Bright MLS
MLS Number: 1001790157
APN: 060-2-38-0006
- 7019 Roundtree Rd
- 6822 Valley Brook Dr
- 3447 Upside Ct
- 3318 Holloman Rd
- 6731 Nicholson Rd
- 6662 Van Winkle Dr
- 3209 Gary Ct
- 7204 Camp Alger Ave
- 6909 Kenfig Dr
- 6931 Oak Ridge Rd
- 7131 Murray Ln
- 3141 Chepstow Ln
- 3147 Headrow Ln
- 3135 Manor Rd
- 6623 Kennedy Ln
- 3126 Westley Rd
- 7101 Alger Rd
- 7011 Murray Ln
- 3124 Chepstow Ln
- 6823 Donahue Ct






