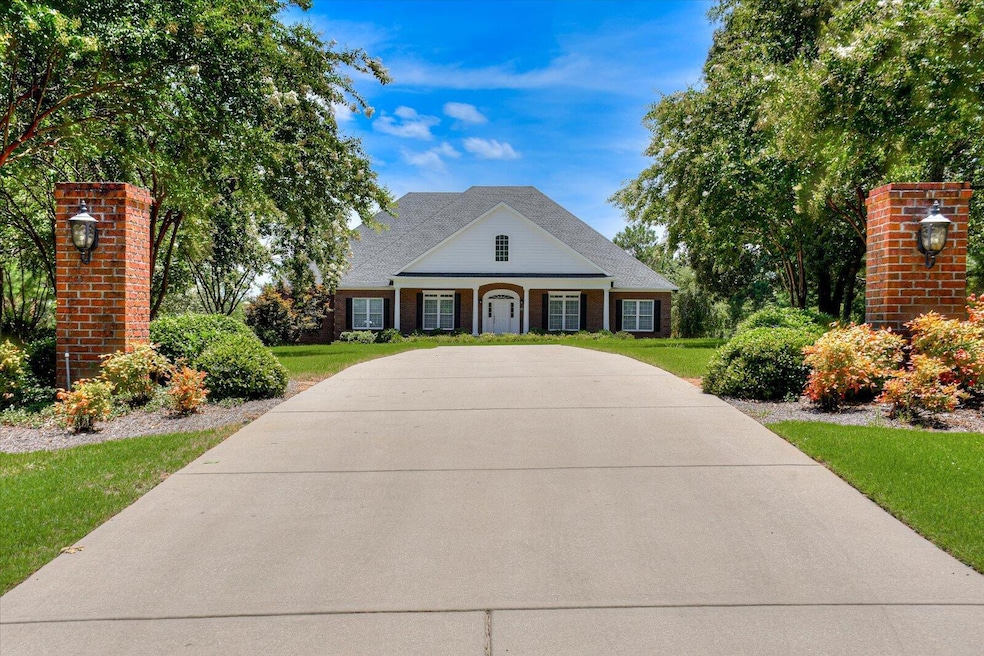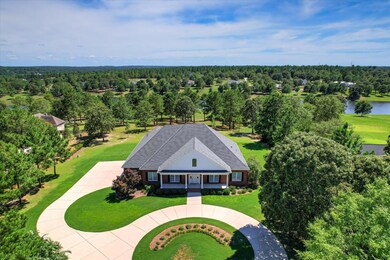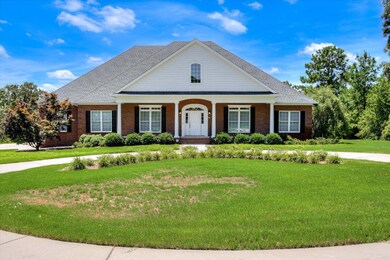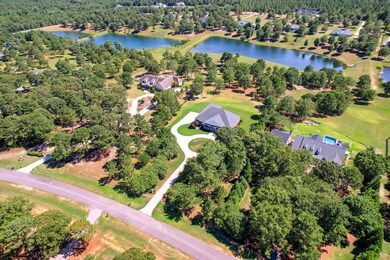
341 Chestnut Brown Ct Warrenville, SC 29851
Estimated payment $6,334/month
Highlights
- Horses Allowed On Property
- Community Lake
- Ranch Style House
- Gated Community
- Pond
- Wood Flooring
About This Home
Atop the main ridge of the private, gated equestrian community of Kings Ridge sits the stunning, custom home at 341 Chestnut Brown Court. Perfectly situated to catch the breeze and enjoy the tranquil views of the pasture area and stocked pond below. With over 3800 square feet and 5.4 acres, this home has ample room to stretch, live graciously, and has all the room you need for family - both the two-legged and four-legged kind! No corner was cut in the construction of this home. Beautifully kept red-oak flooring, 9' flat ceilings throughout, 10' coffered ceilings in the dining and office, and 12' flat ceilings in the great room! The foyer has a striking barrel ceiling. Excellent woodwork and molding throughout the home. The split floor plan has the owners' suite on one side of the home and guest rooms share the privacy of their own hallway on the other side. Granite counters throughout and ceramic tile in all the baths. A bonus room above the 3-car garage could serve as an office, walk-up storage, craft room, or man cave! The owners' suite with its oval trey ceiling has his and hers closets with ample space, dual vanities, and large, tile walk-in shower. The kitchen, the heart of the home, is open to the living room with gas fireplace and also to the breakfast area with views of the pond and pasture. The generous island, custom cabinets, and stainless appliances make cooking and entertaining effortless! This is an Energy Star home with spray foam insulation, tankless water heater and low-E windows. Between the luscious grounds and the pond are roughly 3 acres in grass with shade trees that could easily be fenced for paddocks. Come see this wonderful home for yourself!
Home Details
Home Type
- Single Family
Est. Annual Taxes
- $8,453
Year Built
- Built in 2012
Lot Details
- 5.4 Acre Lot
- Landscaped
- Front and Back Yard Sprinklers
HOA Fees
- $92 Monthly HOA Fees
Parking
- 3 Car Attached Garage
- Garage Door Opener
- Driveway
Home Design
- Ranch Style House
- Traditional Architecture
- Brick Veneer
- Shingle Roof
- Composition Roof
Interior Spaces
- 3,807 Sq Ft Home
- Ceiling Fan
- Window Treatments
- Great Room with Fireplace
- Combination Kitchen and Living
- Breakfast Room
- Formal Dining Room
- Crawl Space
- Fire and Smoke Detector
- Washer and Gas Dryer Hookup
- Property Views
Kitchen
- Eat-In Kitchen
- <<selfCleaningOvenToken>>
- Cooktop<<rangeHoodToken>>
- <<microwave>>
- Dishwasher
- Kitchen Island
- Solid Surface Countertops
- Disposal
Flooring
- Wood
- Carpet
- Ceramic Tile
Bedrooms and Bathrooms
- 5 Bedrooms
- Walk-In Closet
- 3 Full Bathrooms
Attic
- Attic Floors
- Storage In Attic
Outdoor Features
- Pond
- Porch
Utilities
- Cooling Available
- Forced Air Heating System
- Heating System Uses Natural Gas
- Heat Pump System
- Underground Utilities
- Well
- Tankless Water Heater
- Septic Tank
- Cable TV Available
Additional Features
- Pasture
- Horses Allowed On Property
Listing and Financial Details
- Assessor Parcel Number 0712001007
Community Details
Overview
- Kings Ridge Subdivision
- Community Lake
Security
- Gated Community
Map
Home Values in the Area
Average Home Value in this Area
Tax History
| Year | Tax Paid | Tax Assessment Tax Assessment Total Assessment is a certain percentage of the fair market value that is determined by local assessors to be the total taxable value of land and additions on the property. | Land | Improvement |
|---|---|---|---|---|
| 2023 | $8,453 | $35,360 | $4,190 | $519,550 |
| 2022 | $8,356 | $35,350 | $0 | $0 |
| 2021 | $8,364 | $35,350 | $0 | $0 |
| 2020 | $2,179 | $20,190 | $0 | $0 |
| 2019 | $2,179 | $20,190 | $0 | $0 |
| 2018 | $2,189 | $20,190 | $2,830 | $17,360 |
| 2017 | $2,088 | $0 | $0 | $0 |
| 2016 | $1,970 | $0 | $0 | $0 |
| 2015 | -- | $0 | $0 | $0 |
| 2014 | $2,030 | $0 | $0 | $0 |
| 2013 | -- | $0 | $0 | $0 |
Property History
| Date | Event | Price | Change | Sq Ft Price |
|---|---|---|---|---|
| 06/05/2025 06/05/25 | Price Changed | $999,900 | -16.3% | $263 / Sq Ft |
| 11/15/2024 11/15/24 | For Sale | $1,195,000 | 0.0% | $314 / Sq Ft |
| 10/23/2024 10/23/24 | Off Market | $1,195,000 | -- | -- |
| 07/15/2024 07/15/24 | For Sale | $1,195,000 | +107.8% | $314 / Sq Ft |
| 11/20/2020 11/20/20 | Sold | $575,000 | -10.9% | $151 / Sq Ft |
| 10/21/2020 10/21/20 | Pending | -- | -- | -- |
| 04/18/2019 04/18/19 | For Sale | $645,000 | -- | $169 / Sq Ft |
Purchase History
| Date | Type | Sale Price | Title Company |
|---|---|---|---|
| Warranty Deed | $575,000 | None Available | |
| Warranty Deed | $154,900 | Attorney |
Mortgage History
| Date | Status | Loan Amount | Loan Type |
|---|---|---|---|
| Open | $460,000 | New Conventional | |
| Previous Owner | $453,000 | New Conventional | |
| Previous Owner | $380,800 | Construction | |
| Previous Owner | $2,500,000 | Commercial |
Similar Home in Warrenville, SC
Source: Aiken Association of REALTORS®
MLS Number: 212829
APN: 071-20-01-007
- 764 Blue Roan Ct
- 7114 Hidden Field Ct
- LOT 0 Glenwood Dr
- 5362 Farmstead Dr
- 391 Brier Patch Ln
- 900 Pathfinder Ln
- 511 Creekridge Rd
- 526 Timberchase Ln
- 32 Creekside Dr
- 25 Bungalow Ct
- 534 Creekridge Rd
- 2232 Beaver Creek Ln
- 4041 Glenside Ln
- 1416 Herndon Dairy Rd
- 305 Natures Ln
- 392 Old Thicket Place
- 270 Natures Ln
- LOT 1 Pine Log Rd
- 255 Society Hill Dr
- 176 Village Green Blvd
- 304 Fox Tail Ct
- 2198 Pine Log Rd
- 917 Holley Lake Rd
- 126 Hemlock Dr
- 101 Fairway Ridge
- 2000 Trotters Run Ct
- 749 Silver Bluff Rd
- 650 Silver Bluff Rd
- 118 the Bunkers Unit D118
- 4027 Charming Vista Dr
- 1546 Hamilton Dr Unit 101
- 4020 Furlong Cir
- 100 Cody Ln
- 221 New Haven Ln SW
- 121 Melville Ln SW
- 2170 Jefferson Davis Hwy
- 117 Timmerman St
- 143 Portofino Ln SW






