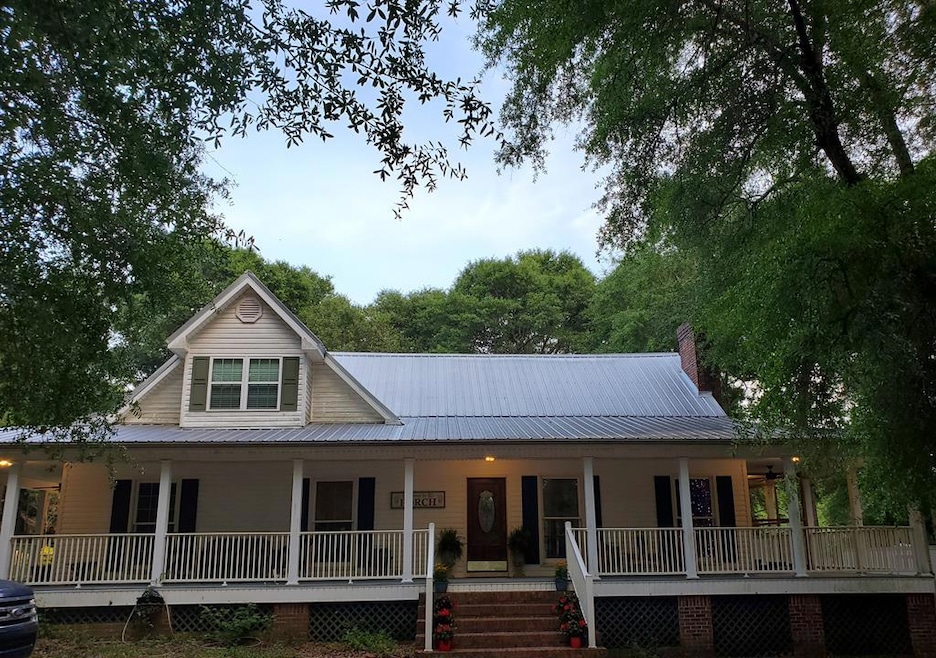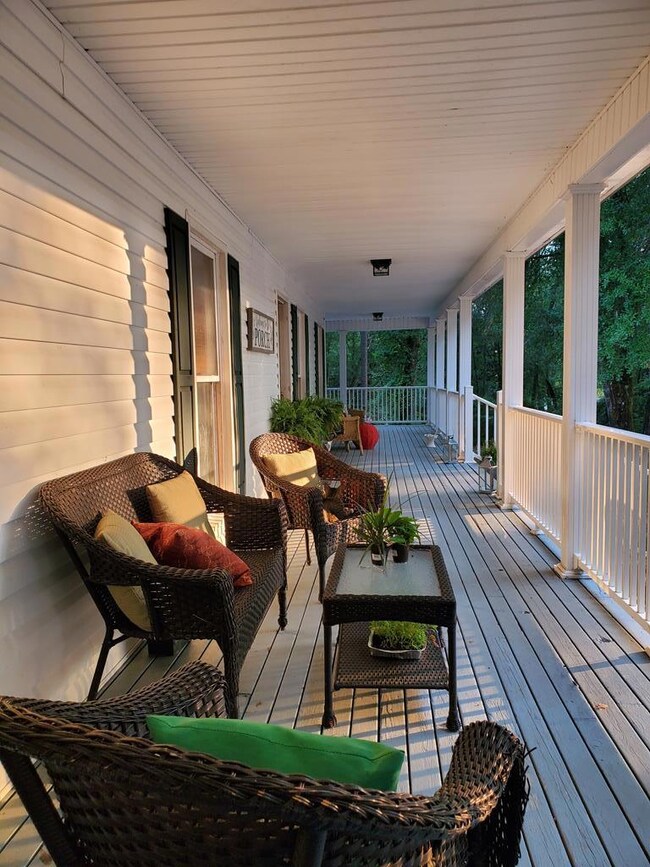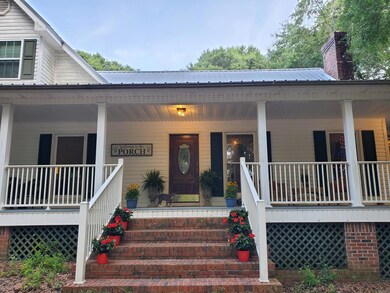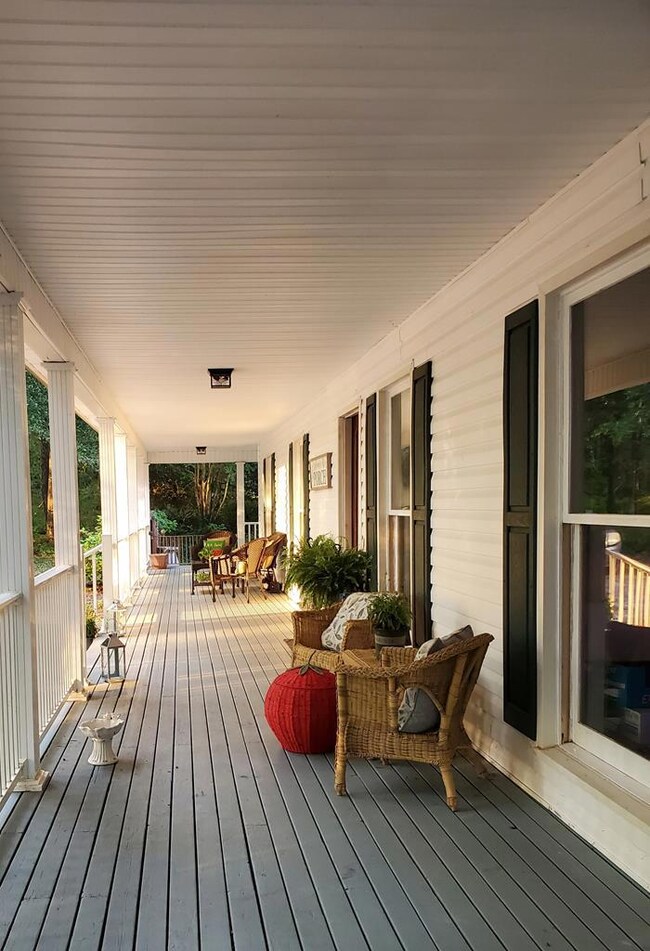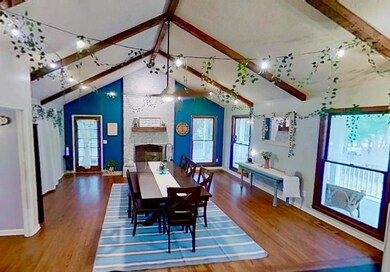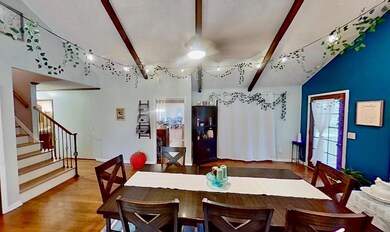
341 Deerfield Rd Newton, AL 36352
Highlights
- Deck
- Rambler Architecture
- Main Floor Primary Bedroom
- Family Room with Fireplace
- Wood Flooring
- Sun or Florida Room
About This Home
As of September 2023BEAUTIFUL 4BEDROOM AND 3BATH 3,960 SQ FT HOME ON 4 ACRES WITH A WRAPAROUND PORCH! YOU'RE ONLY 16 MILES FROM FT. NOVOSEL AND 11MILES FROM FLOWERS HOSPITAL , SHOPPIN!G IN DOTHAN THRU HWY 84. REAL WOOD FLOORS, FIREPLACE ,VAULTED CEILING.STATELY OFFICE WITH GLASS DOOR. KITCHEN HAS PANTRY AND TWO SEPARATE SINKS AND BREAKFAST BAR. FRIDGE, STOVE, OVEN, MICROWAVE STAYS ALONG WITH WASHER/ DRYER. NEW STOVE ORDERED, ISLAND (SINK AND OUTLETS) FACES 24X24 FAMILY RM ALSO HAS A WOOD BURNING STOVE. BACK HAS LARGE DECK FOR BARBECUE W/ ROOM ENOUGH FOR PARTIES. NEW UPSTAIRS A/C, AND THE ROOF HAS JUST BEEN RENOVATED AND RE-SEALED. LARGE LIVING ROOM CURRENTLY HAS DINING SET BUT THERE IS A SEPARATE ROOM BY KITCHEN THAT CAN SERVE AS FORMAL DINING ROOM AND IS BEING REPAINTED (MORE UPDATES BEING DONE SUCH AS NEW GLASS DOOR). MASTER BEDROOM AND 2ND BEDRM DOWNSTAIRS HAVE NEW CARPET AND PAINT. $2000 ALLOWANCE FOR YARD WORK. ALSO WILL GIVE ALLOWANCE FOR WINDOWS. MASTER BATH HAS WALK-IN CLOSET W/SHELVES. 2 BEDRMS UPSTAIRS SHARES A COMMON AREA AND A FULL BATH. THERE'S STORAGE AND/OR WORKSHOP/MAN CAVE. PROPERTY IS ON A CUL-DE-SAC. ENJOY SPACE WITH ROOM FOR CAMPFIRES, A TRAIL TOWARD A CREEK WITH A TREE HOUSE (NEEDS TLC), AND AN OLD BATTING CAGE. SEE THIS SOUTHERN JEWEL. PROFESSIONAL PRESSURE WASHING ON THE WAY. HOME OCCUPIED BUT EASY TO SHOW . VIRTUAL TOUR : https://my.matterport.com/show/?m=QdjLXrzr8qC&brand=0
Last Agent to Sell the Property
Keller Williams Southeast Alabama Brokerage Phone: 3347023595 Listed on: 06/03/2023

Last Buyer's Agent
Keller Williams Southeast Alabama Brokerage Phone: 3347023595 Listed on: 06/03/2023

Home Details
Home Type
- Single Family
Est. Annual Taxes
- $437
Year Built
- Built in 1985
Lot Details
- 4 Acre Lot
- Lot Dimensions are 227.21 x 495.4
- Chain Link Fence
Parking
- No Garage
Home Design
- Rambler Architecture
- Metal Roof
- Block Exterior
- Vinyl Siding
Interior Spaces
- 2,804 Sq Ft Home
- 2-Story Property
- Ceiling Fan
- Wood Burning Fireplace
- Double Pane Windows
- Family Room with Fireplace
- 2 Fireplaces
- Living Room with Fireplace
- Dining Room
- Den
- Library
- Sun or Florida Room
- Storage
Kitchen
- <<OvenToken>>
- Cooktop<<rangeHoodToken>>
- <<microwave>>
- Dishwasher
- Disposal
Flooring
- Wood
- Carpet
- Tile
Bedrooms and Bathrooms
- 4 Bedrooms
- Primary Bedroom on Main
- Bathroom on Main Level
- 3 Full Bathrooms
Basement
- Recreation or Family Area in Basement
- Crawl Space
Outdoor Features
- Deck
- Covered patio or porch
Schools
- South Dale Middle School
- Dale Co High School
Utilities
- Cooling Available
- Heat Pump System
- Electric Water Heater
- Septic Tank
- Cable TV Available
Community Details
- Doe Estates Subdivision
Listing and Financial Details
- Assessor Parcel Number 1407360000001.0500
Ownership History
Purchase Details
Home Financials for this Owner
Home Financials are based on the most recent Mortgage that was taken out on this home.Similar Homes in Newton, AL
Home Values in the Area
Average Home Value in this Area
Purchase History
| Date | Type | Sale Price | Title Company |
|---|---|---|---|
| Survivorship Deed | $286,000 | None Available |
Mortgage History
| Date | Status | Loan Amount | Loan Type |
|---|---|---|---|
| Closed | $286,000 | VA |
Property History
| Date | Event | Price | Change | Sq Ft Price |
|---|---|---|---|---|
| 09/20/2023 09/20/23 | Sold | $359,000 | -7.0% | $128 / Sq Ft |
| 08/18/2023 08/18/23 | Pending | -- | -- | -- |
| 07/29/2023 07/29/23 | Price Changed | $386,000 | -3.5% | $138 / Sq Ft |
| 07/12/2023 07/12/23 | Price Changed | $400,000 | 0.0% | $143 / Sq Ft |
| 07/12/2023 07/12/23 | For Sale | $400,000 | +11.4% | $143 / Sq Ft |
| 07/03/2023 07/03/23 | Off Market | $359,000 | -- | -- |
| 06/03/2023 06/03/23 | For Sale | $390,000 | +36.4% | $139 / Sq Ft |
| 09/11/2020 09/11/20 | Sold | $286,000 | -2.2% | $99 / Sq Ft |
| 08/12/2020 08/12/20 | Pending | -- | -- | -- |
| 04/19/2020 04/19/20 | For Sale | $292,500 | -- | $102 / Sq Ft |
Tax History Compared to Growth
Tax History
| Year | Tax Paid | Tax Assessment Tax Assessment Total Assessment is a certain percentage of the fair market value that is determined by local assessors to be the total taxable value of land and additions on the property. | Land | Improvement |
|---|---|---|---|---|
| 2024 | $1,155 | $38,660 | $4,380 | $34,280 |
| 2023 | $1,155 | $30,580 | $3,720 | $26,860 |
| 2022 | $0 | $27,820 | $7,780 | $20,040 |
| 2021 | $467 | $24,500 | $3,120 | $21,380 |
| 2020 | $467 | $14,500 | $1,240 | $13,260 |
| 2019 | $418 | $14,500 | $1,240 | $13,260 |
| 2018 | $421 | $14,580 | $1,200 | $13,380 |
| 2017 | $432 | $14,960 | $1,160 | $13,800 |
| 2016 | $416 | $14,440 | $1,160 | $13,280 |
| 2015 | $416 | $14,440 | $1,160 | $13,280 |
| 2014 | $409 | $14,200 | $1,160 | $13,040 |
| 2013 | $399 | $14,080 | $1,160 | $12,920 |
Agents Affiliated with this Home
-
Diana Crews

Seller's Agent in 2023
Diana Crews
Keller Williams Southeast Alabama
(334) 449-3910
12 Total Sales
-
SHARON DAVIS

Seller's Agent in 2020
SHARON DAVIS
iRealty, LLC
(334) 790-2674
91 Total Sales
Map
Source: Dothan Multiple Listing Service (Southeast Alabama Association of REALTORS®)
MLS Number: 190530
APN: 14-07-36-0-000-001.0500
- 2103 Holland Rd
- 742 Squirrel Dr
- 317 Holmes Rd
- 0 Holmes Rd
- 3117 Holland Rd
- 190 Mockingbird Trail
- 19 Mockingbird Trail
- 313 Hubbard Rd
- 337 Hubbard Rd
- 383 Hubbard Rd
- 898 Power Dam Rd
- 109 Rebecca Ln
- 0 Hwy 123 & Co Rd 30
- 0 Power Dam Rd
- 2 Power Dam Rd
- 1401 Power Dam Rd
- 0 Spring St
- 164 Alabama 134
- 14890 U S 84
- 14890 W Us 84
