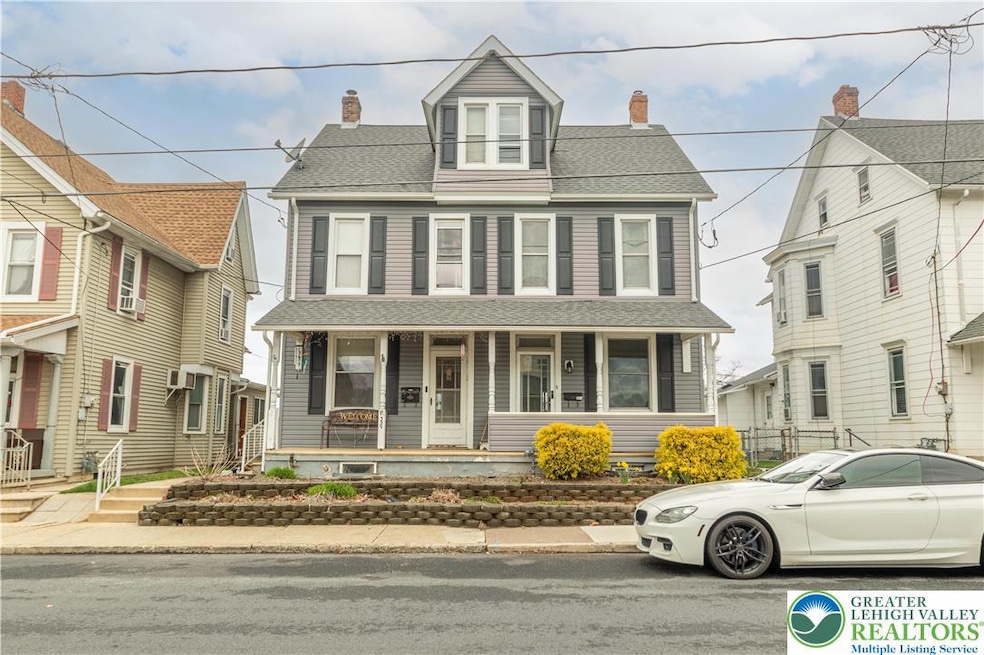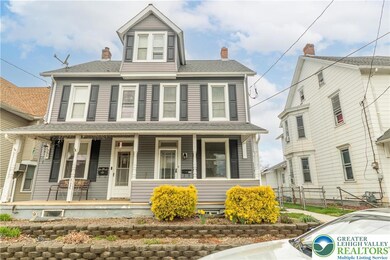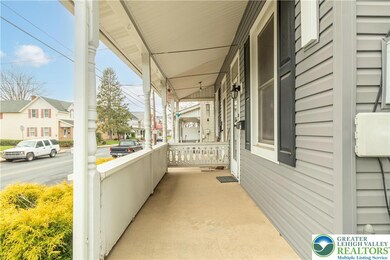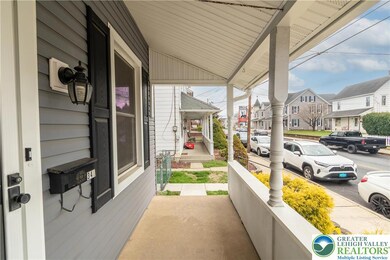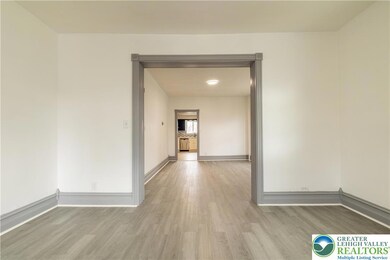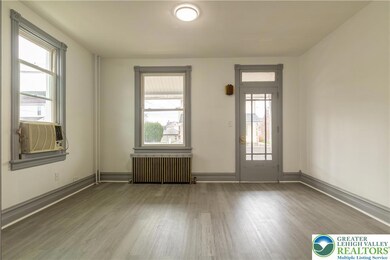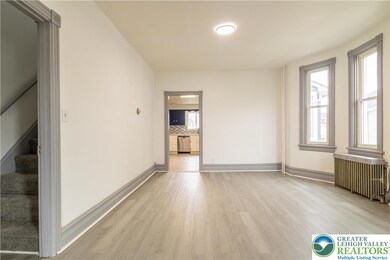
341 E 10th St Northampton, PA 18067
Highlights
- 2 Car Detached Garage
- Patio
- Heating Available
About This Home
As of May 2025This fully renovated 4-bedroom, 3-bath home offers comfortable, updated living with new flooring, fresh paint, and a bright, open layout. The main level features spacious living and dining areas, an updated kitchen, and a convenient half bath.Upstairs, there are three generously sized bedrooms and a full bathroom, while the third floor adds a private bedroom and full bath—perfect for guests, a home office, or additional living space. The clean basement includes a laundry area, and outside you’ll find a detached garage, rear parking pad, utility shed, and a back patio ideal for relaxing or entertaining. Set in the Northampton School District, this home is ready for its next chapter—just move in and make it your own.
Home Details
Home Type
- Single Family
Est. Annual Taxes
- $3,209
Year Built
- Built in 1920
Lot Details
- 3,750 Sq Ft Lot
- Property is zoned R-2-Residential
Parking
- 2 Car Detached Garage
- Parking Pad
- On-Street Parking
- Off-Street Parking
Home Design
- Vinyl Siding
Interior Spaces
- 1,504 Sq Ft Home
- 3-Story Property
- Partially Finished Basement
- Basement Fills Entire Space Under The House
- Dishwasher
Bedrooms and Bathrooms
- 4 Bedrooms
Schools
- Northampton Borough Elementary School
- Northampton Area High School
Additional Features
- Patio
- Heating Available
Ownership History
Purchase Details
Home Financials for this Owner
Home Financials are based on the most recent Mortgage that was taken out on this home.Purchase Details
Home Financials for this Owner
Home Financials are based on the most recent Mortgage that was taken out on this home.Purchase Details
Purchase Details
Similar Homes in Northampton, PA
Home Values in the Area
Average Home Value in this Area
Purchase History
| Date | Type | Sale Price | Title Company |
|---|---|---|---|
| Deed | $300,000 | Signature Abstract | |
| Special Warranty Deed | $220,000 | Titleeq Llc | |
| Special Warranty Deed | $220,000 | Titleeq Llc | |
| Deed | $75,500 | -- | |
| Deed | $36,900 | -- |
Mortgage History
| Date | Status | Loan Amount | Loan Type |
|---|---|---|---|
| Open | $294,057 | FHA |
Property History
| Date | Event | Price | Change | Sq Ft Price |
|---|---|---|---|---|
| 05/23/2025 05/23/25 | Sold | $300,000 | +1.7% | $199 / Sq Ft |
| 04/23/2025 04/23/25 | Pending | -- | -- | -- |
| 04/15/2025 04/15/25 | For Sale | $294,900 | +34.0% | $196 / Sq Ft |
| 12/30/2024 12/30/24 | Sold | $220,000 | +10.0% | $146 / Sq Ft |
| 12/09/2024 12/09/24 | Pending | -- | -- | -- |
| 12/03/2024 12/03/24 | For Sale | $200,000 | -- | $133 / Sq Ft |
Tax History Compared to Growth
Tax History
| Year | Tax Paid | Tax Assessment Tax Assessment Total Assessment is a certain percentage of the fair market value that is determined by local assessors to be the total taxable value of land and additions on the property. | Land | Improvement |
|---|---|---|---|---|
| 2025 | $422 | $39,100 | $13,600 | $25,500 |
| 2024 | $3,128 | $39,100 | $13,600 | $25,500 |
| 2023 | $3,089 | $39,100 | $13,600 | $25,500 |
| 2022 | $3,050 | $39,100 | $13,600 | $25,500 |
| 2021 | $3,057 | $39,100 | $13,600 | $25,500 |
| 2020 | $3,018 | $39,100 | $13,600 | $25,500 |
| 2019 | $2,957 | $39,100 | $13,600 | $25,500 |
| 2018 | $2,916 | $39,100 | $13,600 | $25,500 |
| 2017 | $2,856 | $39,100 | $13,600 | $25,500 |
| 2016 | -- | $39,100 | $13,600 | $25,500 |
| 2015 | -- | $39,100 | $13,600 | $25,500 |
| 2014 | -- | $39,100 | $13,600 | $25,500 |
Agents Affiliated with this Home
-
Montana Youssef

Seller's Agent in 2025
Montana Youssef
Harvey Z Raad Real Estate
(484) 788-9527
1 in this area
37 Total Sales
-
Angelo Giannotti

Buyer's Agent in 2025
Angelo Giannotti
RE/MAX
(610) 334-3431
3 in this area
242 Total Sales
-
Nunzia Assante Di Cupillo
N
Seller's Agent in 2024
Nunzia Assante Di Cupillo
BHHS Fox & Roach
(484) 358-1529
4 in this area
61 Total Sales
-
Lisa Wright

Seller Co-Listing Agent in 2024
Lisa Wright
BHHS Fox & Roach
(610) 248-4560
11 in this area
346 Total Sales
-
Adam Strini

Buyer's Agent in 2024
Adam Strini
Real Estate of America
(484) 597-5175
2 in this area
27 Total Sales
Map
Source: Greater Lehigh Valley REALTORS®
MLS Number: 755615
APN: M4NW2C 1 6 0522
- 918 Dewey Ave
- 732 Washington Ave
- 517 Banks St
- 624 E 8th St
- 135 N 2nd St
- 330 Bendelow Ln
- 118 Walker Dr
- 320 Bendelow Ln
- 314 Kingsbarns Ln
- 1523 Cedar St
- 135 W 16th St
- 1666 Newport Ave
- 5190 Stone Terrace Dr
- 111 S 6th St
- 119 Gray Dr
- 5198 Stone Terrace Dr
- 3300 Quarry St Unit B4
- 1296 Woodmont Ln
- 2009 Washington Ave
- 1494 Main St
