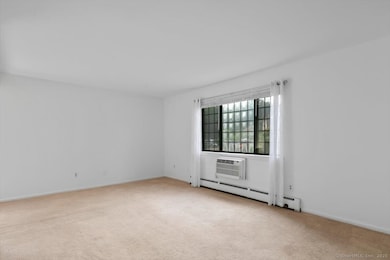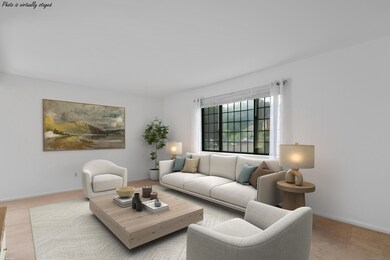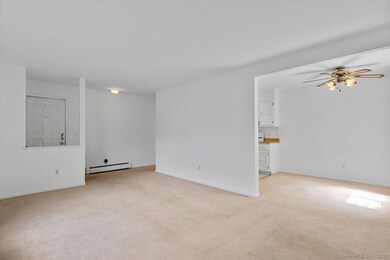
341 Foxwood Ln Milford, CT 06461
Post Road North NeighborhoodEstimated payment $1,927/month
Highlights
- Popular Property
- Pool House
- Ranch Style House
- Harborside Middle School Rated A-
- Open Floorplan
- End Unit
About This Home
One Level Living At It's Best! This freshly painted, move-in ready first floor unit is situated in a quiet location in the sought after Foxwood Condominium Complex. There's plenty of room to entertain in the bright spacious Living Room/Dining Room Area. A nicely designed kitchen includes all appliances and plenty of cabinet and counter space. A generously sized bedroom includes a walk-in closet and scenic views. A nicely updated full bath and washer/dryer complete this unit. The already low common charges include heat and hot water. Unit must be owner occupied. Shared basement has private storage. One pet per unit. This nicely maintained complex includes tennis, a bocci court, in-ground pool, and picnic area. Close to all major highways. A short ride to downtown Milford, Metro North/New York City train, and beautiful sandy beaches.
Listing Agent
Ellison Homes Real Estate License #REB.0794155 Listed on: 07/15/2025
Open House Schedule
-
Saturday, July 26, 202511:00 am to 1:00 pm7/26/2025 11:00:00 AM +00:007/26/2025 1:00:00 PM +00:00Add to Calendar
-
Sunday, July 27, 202511:00 am to 1:00 pm7/27/2025 11:00:00 AM +00:007/27/2025 1:00:00 PM +00:00Add to Calendar
Property Details
Home Type
- Condominium
Est. Annual Taxes
- $3,011
Year Built
- Built in 1978
HOA Fees
- $292 Monthly HOA Fees
Home Design
- Ranch Style House
- Frame Construction
- Wood Siding
- Stucco Exterior
Interior Spaces
- 755 Sq Ft Home
- Open Floorplan
Kitchen
- Oven or Range
- Dishwasher
Bedrooms and Bathrooms
- 1 Bedroom
- 1 Full Bathroom
Laundry
- Laundry on main level
- Dryer
- Washer
Home Security
Parking
- 1 Parking Space
- Guest Parking
- Visitor Parking
Pool
- Pool House
- In Ground Pool
Schools
- Orange Avenue Elementary School
- Harborside Middle School
- Joseph A. Foran High School
Utilities
- Cooling System Mounted In Outer Wall Opening
- Hot Water Heating System
- Heating System Uses Natural Gas
- Hot Water Circulator
- Cable TV Available
Additional Features
- End Unit
- Property is near shops
Listing and Financial Details
- Assessor Parcel Number 1217997
Community Details
Overview
- Association fees include tennis, grounds maintenance, trash pickup, snow removal, heat, hot water, property management, pool service
- 225 Units
- Property managed by Foxwood Condominium Assoc
Recreation
- Tennis Courts
- Pickleball Courts
- Community Pool
Security
- Storm Windows
Map
Home Values in the Area
Average Home Value in this Area
Tax History
| Year | Tax Paid | Tax Assessment Tax Assessment Total Assessment is a certain percentage of the fair market value that is determined by local assessors to be the total taxable value of land and additions on the property. | Land | Improvement |
|---|---|---|---|---|
| 2025 | $3,011 | $101,880 | $0 | $101,880 |
| 2024 | $2,969 | $101,880 | $0 | $101,880 |
| 2023 | $2,768 | $101,880 | $0 | $101,880 |
| 2022 | $2,715 | $101,880 | $0 | $101,880 |
| 2021 | $2,534 | $91,630 | $0 | $91,630 |
| 2020 | $2,536 | $91,630 | $0 | $91,630 |
| 2019 | $2,539 | $91,630 | $0 | $91,630 |
| 2018 | $2,542 | $91,630 | $0 | $91,630 |
| 2017 | $2,546 | $91,630 | $0 | $91,630 |
| 2016 | $3,008 | $108,050 | $0 | $108,050 |
| 2015 | $3,012 | $108,050 | $0 | $108,050 |
| 2014 | $2,941 | $108,050 | $0 | $108,050 |
Purchase History
| Date | Type | Sale Price | Title Company |
|---|---|---|---|
| Quit Claim Deed | -- | -- | |
| Quit Claim Deed | -- | -- | |
| Warranty Deed | $128,500 | -- | |
| Warranty Deed | $128,500 | -- | |
| Deed | $128,000 | -- |
Mortgage History
| Date | Status | Loan Amount | Loan Type |
|---|---|---|---|
| Previous Owner | $188,000 | No Value Available | |
| Previous Owner | $88,000 | Purchase Money Mortgage |
About the Listing Agent

Having the right real estate agent means having an agent who is committed to helping you buy or sell your home with the highest level of expertise in your local market. This means also to help you in understanding each step of the buying or selling process. This commitment level has helped me build a remarkable track record of delivering results.
Nothing is more exciting to me than the gratifying feeling I get from helping people meet their real estate needs. You can count on me to
Stephanie's Other Listings
Source: SmartMLS
MLS Number: 24111508
APN: MILF-000099-000836-063341
- 138 Foxwood Close Unit 138
- 102 Foxwood Close
- 413 Swanson Crescent
- 202 Foxwood Ln Unit 202
- 217 Foxwood Ln
- 36 Merwin Ave
- 59 Cedar Hill Rd
- 41 Cedarhurst Ln
- 176 Burnt Plains Rd
- 452 Burnt Plains Rd
- 364 Orange Ave
- 150 Forest Rd Unit 40
- 317 Narrow Ln
- 340 Ann Rose Dr
- 41 Calloway Dr
- 307 Fairlea Rd
- 523 Treat Ln
- 492 North St
- 31 Ross St
- 24 Ella
- 44 Cedar Hill Rd
- 1 Avalon Dr
- 22 Sigwin Dr
- 158 Cherry St
- 253 W River St
- 80 Cherry St
- 80 Cherry St Unit 80
- 1060 New Haven Ave Unit 1060 NHA
- 77 Cherry St Unit 79
- 670-680 Boston Post Rd
- 670 Boston Post Rd Unit 1
- 18 Cherry St
- 87 Buckingham Ave Unit C
- 25 Cherry St Unit 25
- 162 New Haven Ave
- 1198 New Haven Ave
- 41-47 Prospect St
- 1 New Haven Ave
- 121 W Main St
- 41 Darina Place






