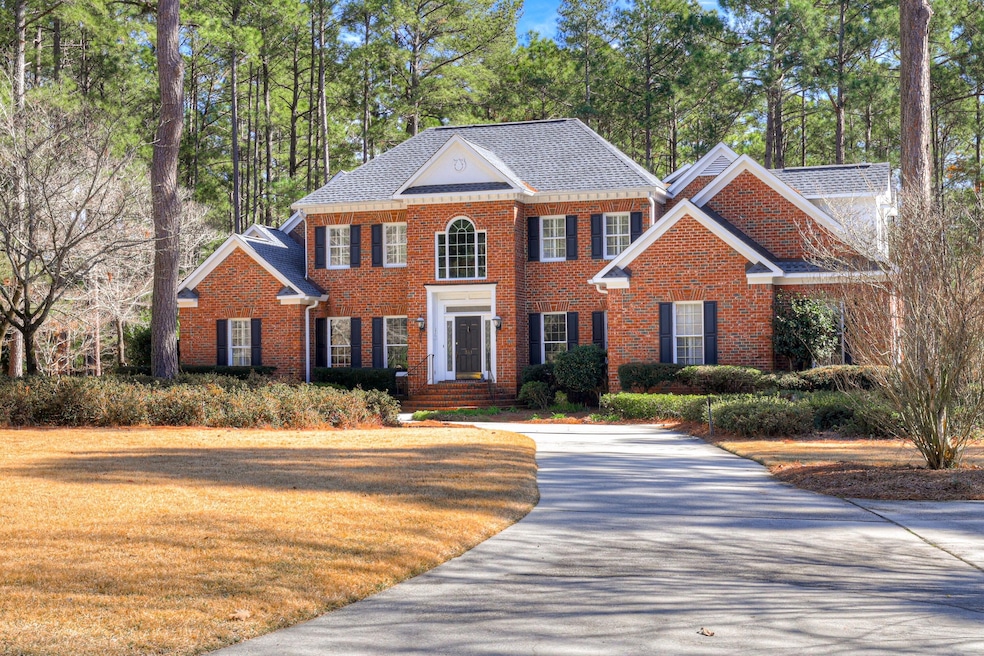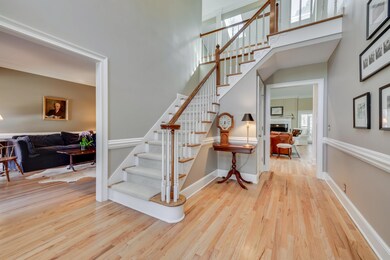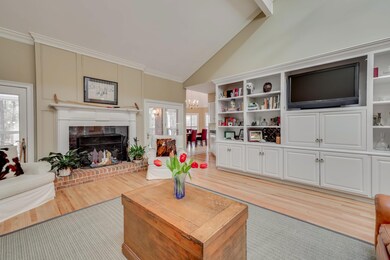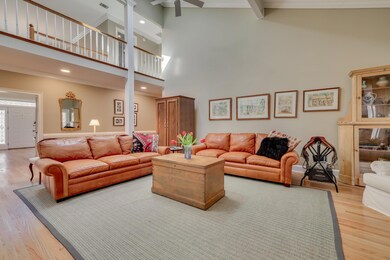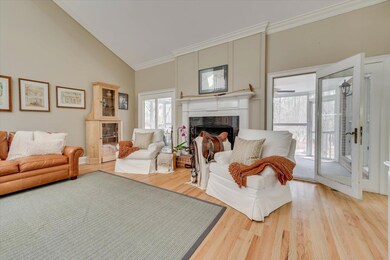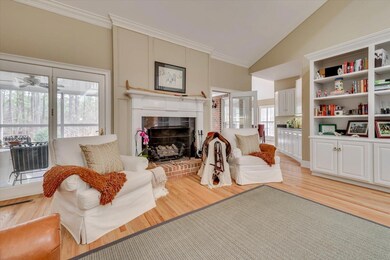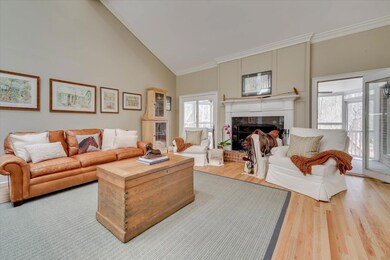
341 Magnolia Lake Ct Aiken, SC 29803
Woodside NeighborhoodHighlights
- Golf Course Community
- 2.05 Acre Lot
- Traditional Architecture
- Country Club
- Wooded Lot
- Cathedral Ceiling
About This Home
As of January 2025Serene secluded & stately home situated on 2 + acres in Aiken's sought after gated country club community. Upon entering this home from the exterior approach until you step inside, quality surrounds you. The interior highlights neutral & calm color palette, the gleaming hardwood floors, soaring ceiling heights, the heavy mill work detailed throughout are present in every space from the formal areas to the comfy keeping room. The kitchen boasts an abundance of cabinetry and built ins, solid surface tops, Dacor double wall ovens Miele dishwasher, ice maker & SubZero refrigerator. Cozy screened porch overlooks the perfectly private backyard. The homesite is adorned with lush landscaping - dogwoods, azaleas and camellia's. The primary bedroom is perfectly tucked away from living spaces on the main level. A wall of windows offers views to the park like setting in rear yard. The primary bath is a favorite spot with rare Waterworks tub and steam shower, beautiful fixtures, soothing & soft white palette, with tiled walls. The walk in closet & built ins make organizing a breeze. All secondary bedrooms allow for ample comfort, just the right amount of natural sunlight, roomy closets and easy access to updated full baths. The bonus room over the garage is a great flex/multi-purpose space for yoga/exercise, play room, media room, man cave, bunk room or hobby room. The 3 car garage truly accommodates full size trucks and SUV's, lawn & sports equipment. Buyers have so many amenities available to them, golfing, swimming, playing tennis, working out, walk, bike or run plus the club offers wonderful dining options. The home also offers a well for irrigation system. Brand New HVAC
Home Details
Home Type
- Single Family
Est. Annual Taxes
- $2,134
Year Built
- Built in 1991
Lot Details
- 2.05 Acre Lot
- Level Lot
- Wooded Lot
HOA Fees
- $98 Monthly HOA Fees
Parking
- 3 Car Attached Garage
- Garage Door Opener
- Driveway
Home Design
- Traditional Architecture
- Brick Veneer
- Brick Foundation
- Composition Roof
Interior Spaces
- 5,700 Sq Ft Home
- 2-Story Property
- Wet Bar
- Cathedral Ceiling
- Ceiling Fan
- Skylights
- Gas Fireplace
- Window Treatments
- Great Room with Fireplace
- Breakfast Room
- Formal Dining Room
- Crawl Space
- Storage In Attic
- Fire and Smoke Detector
- Washer Hookup
Kitchen
- <<selfCleaningOvenToken>>
- Cooktop<<rangeHoodToken>>
- <<microwave>>
- Ice Maker
- Dishwasher
- Solid Surface Countertops
- Disposal
Flooring
- Wood
- Carpet
- Ceramic Tile
Bedrooms and Bathrooms
- 6 Bedrooms
- Primary Bedroom on Main
- Walk-In Closet
Outdoor Features
- Screened Patio
- Porch
Schools
- Chukker Creek Elementary School
- Aiken Intermediate 6Th-Kennedy Middle 7Th&8Th
- South Aiken High School
Utilities
- Forced Air Heating and Cooling System
- Well
- Tankless Water Heater
- Internet Available
- Cable TV Available
Listing and Financial Details
- Assessor Parcel Number 1071003014
- Seller Concessions Not Offered
Community Details
Overview
- Woodside Plantation Subdivision
Recreation
- Golf Course Community
- Country Club
- Tennis Courts
- Community Pool
Ownership History
Purchase Details
Home Financials for this Owner
Home Financials are based on the most recent Mortgage that was taken out on this home.Purchase Details
Purchase Details
Similar Homes in Aiken, SC
Home Values in the Area
Average Home Value in this Area
Purchase History
| Date | Type | Sale Price | Title Company |
|---|---|---|---|
| Warranty Deed | $1,235,000 | None Listed On Document | |
| Warranty Deed | $1,235,000 | None Listed On Document | |
| Interfamily Deed Transfer | -- | None Available | |
| Deed | $39,028 | -- |
Mortgage History
| Date | Status | Loan Amount | Loan Type |
|---|---|---|---|
| Previous Owner | $150,000 | New Conventional |
Property History
| Date | Event | Price | Change | Sq Ft Price |
|---|---|---|---|---|
| 01/14/2025 01/14/25 | Sold | $1,235,000 | 0.0% | $217 / Sq Ft |
| 12/27/2024 12/27/24 | Pending | -- | -- | -- |
| 02/01/2024 02/01/24 | For Sale | $1,235,000 | -- | $217 / Sq Ft |
Tax History Compared to Growth
Tax History
| Year | Tax Paid | Tax Assessment Tax Assessment Total Assessment is a certain percentage of the fair market value that is determined by local assessors to be the total taxable value of land and additions on the property. | Land | Improvement |
|---|---|---|---|---|
| 2023 | $2,134 | $21,270 | $4,290 | $424,600 |
| 2022 | $2,076 | $21,270 | $0 | $0 |
| 2021 | $2,080 | $21,270 | $0 | $0 |
| 2020 | $1,901 | $19,160 | $0 | $0 |
| 2019 | $1,901 | $19,160 | $0 | $0 |
| 2018 | $1,188 | $19,160 | $4,290 | $14,870 |
| 2017 | $1,809 | $0 | $0 | $0 |
| 2016 | $1,811 | $0 | $0 | $0 |
| 2015 | $2,305 | $0 | $0 | $0 |
| 2014 | $2,309 | $0 | $0 | $0 |
| 2013 | -- | $0 | $0 | $0 |
Agents Affiliated with this Home
-
Amy Burnette

Seller's Agent in 2025
Amy Burnette
Haven Real Estate
(843) 901-8434
4 in this area
32 Total Sales
-
Carole Beckum

Buyer's Agent in 2025
Carole Beckum
Meybohm Real Estate - Aiken
(803) 507-3478
14 in this area
63 Total Sales
-
C
Buyer's Agent in 2025
Carole M. Beckum
Meybohm Real Estate - Aiken
Map
Source: Aiken Association of REALTORS®
MLS Number: 210092
APN: 107-10-03-014
- 261 Magnolia Lake Rd
- 164 Harvest Ln
- 917 Holley Lake Rd
- 112 Racehorse Way
- 210 Harvest Ln
- 1305 Silver Bluff Rd
- 212 Harvest Ln
- 104 Banksia Rd
- 207 Banksia Rd
- 209 Banksia Rd
- 337 Ascot Dr
- 0 Pinckney Place
- 2111 Huron Dr
- 220 Pinckney Place
- 219 Banksia Rd
- 219 Coach Light Way SW
- 226 Gate Post Ln
- 232 Devereux Dr
- 302 Devereux Dr
- 405 Lakeside Dr
