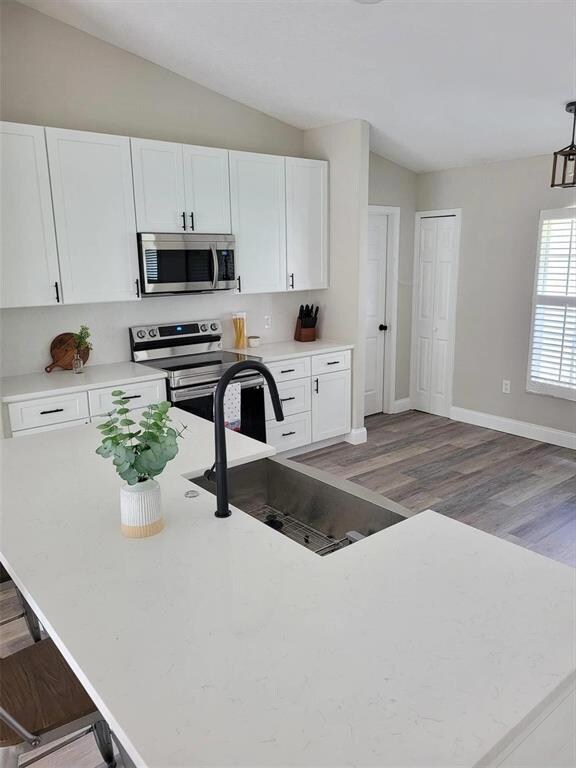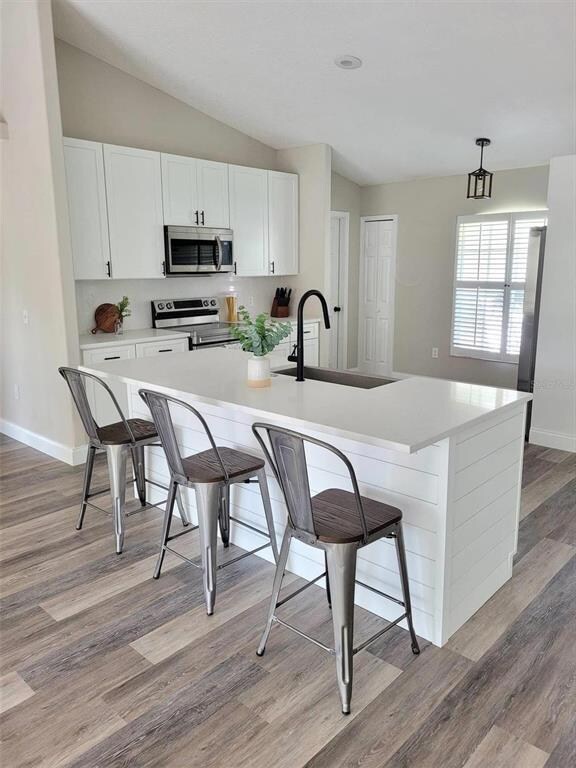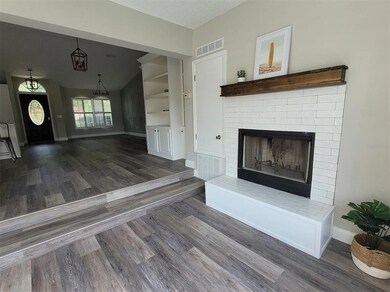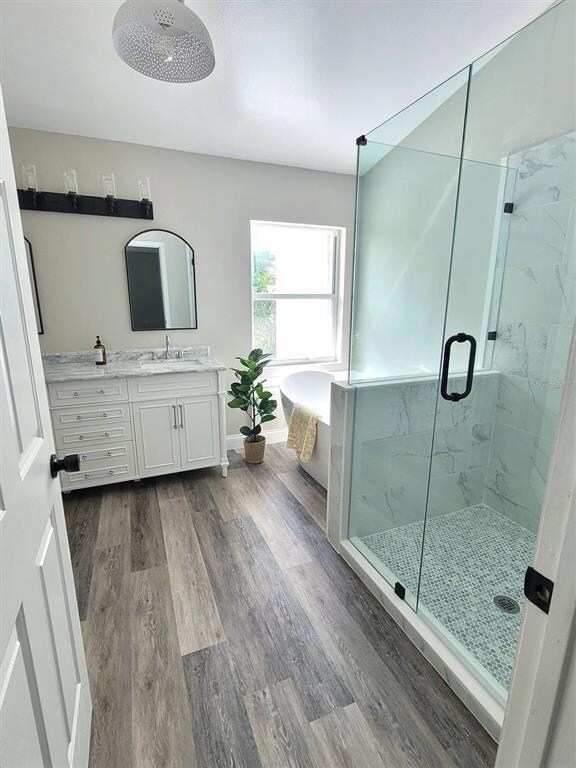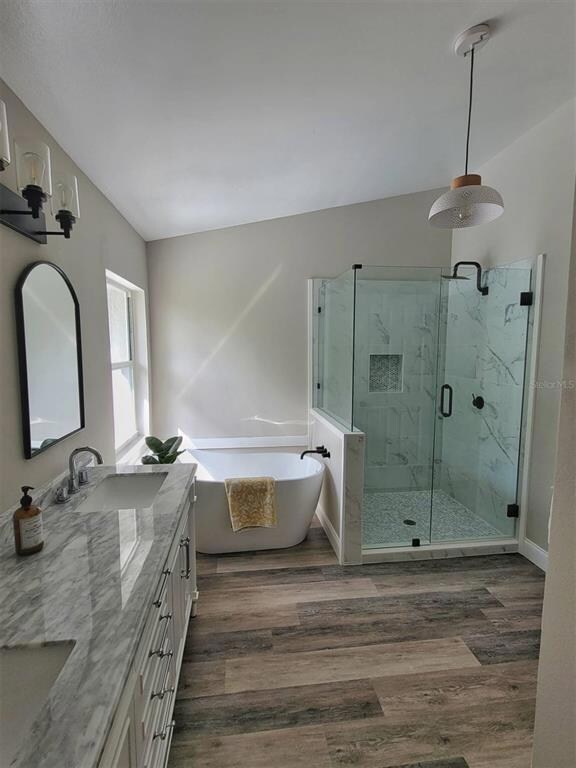
341 Pine Shadow Ln Lake Mary, FL 32746
Highlights
- In Ground Pool
- Open Floorplan
- Main Floor Primary Bedroom
- Crystal Lake Elementary School Rated A-
- Deck
- Bonus Room
About This Home
As of September 2022This incredible pool home has recently been completely renovated. Once you enter, you will be greeted by an open concept, vaulted ceilings floor plan with luxury vinyl plank flooring throughout. The home boasts a brand new shaker style kitchen, complete with beautiful quartz countertops, extended to include the backsplash, and a large island wrapped in shiplap, featuring an 33 inch sink. Two pantries and brand new, stainless steel Samsung appliances complete the kitchen. The living area is great for entertaining and features a large built-in cabinet in the family room as well as an accent wall in the dining room. As you step down into the enclosed Florida room, you will find an updated, subway tile fireplace and large windows overlooking the backyard and pool with a resurfaced pool deck(July 2022). The master suite features vaulted ceilings, a walk-in closet and a spacious en-suite bathroom complete with a marble top, double vanity, soaking tub and separate walk-in shower. The pvc wainscoting around the tub completes the custom look. The split floor plan features two additional bedrooms and a completely renovated bathroom with a matching marble vanity. Additional features include brand new lighting and plantation shutters throughout, freshly paint inside and out, newer roof, two car garage and in-home laundry room.
Home Details
Home Type
- Single Family
Est. Annual Taxes
- $1,871
Year Built
- Built in 1993
Lot Details
- 0.3 Acre Lot
- East Facing Home
- Wood Fence
- Irrigation
- Landscaped with Trees
- Property is zoned R-1A
HOA Fees
- $33 Monthly HOA Fees
Parking
- 2 Car Attached Garage
- Garage Door Opener
Home Design
- Slab Foundation
- Shingle Roof
- Block Exterior
Interior Spaces
- 1,784 Sq Ft Home
- Open Floorplan
- Shelving
- High Ceiling
- Ceiling Fan
- Wood Burning Fireplace
- Shade Shutters
- French Doors
- Family Room Off Kitchen
- Combination Dining and Living Room
- Bonus Room
- Vinyl Flooring
- Fire and Smoke Detector
Kitchen
- Walk-In Pantry
- Range<<rangeHoodToken>>
- Recirculated Exhaust Fan
- <<microwave>>
- Ice Maker
- Dishwasher
- Disposal
Bedrooms and Bathrooms
- 3 Bedrooms
- Primary Bedroom on Main
- Split Bedroom Floorplan
- Walk-In Closet
- 2 Full Bathrooms
- Bathtub With Separate Shower Stall
Laundry
- Laundry Room
- Washer
Accessible Home Design
- Accessible Full Bathroom
- Visitor Bathroom
- Accessible Common Area
- Accessible Kitchen
- Kitchen Appliances
- Accessible Hallway
- Accessible Closets
- Accessible Washer and Dryer
- Accessible for Hearing-Impairment
- Accessible Doors
- Accessible Approach with Ramp
- Accessible Entrance
Pool
- In Ground Pool
- Gunite Pool
- Pool Deck
- Pool Lighting
Outdoor Features
- Deck
- Enclosed patio or porch
- Rain Gutters
Schools
- Crystal Lake Elementary School
- Markham Woods Middle School
- Lake Mary High School
Utilities
- Central Air
- Heat Pump System
- Thermostat
- Septic Tank
- High Speed Internet
- Cable TV Available
Community Details
- Premier Association Management Of Central Florida Association
- Visit Association Website
- Hills Of Lake Mary Ph 1 Subdivision
Listing and Financial Details
- Visit Down Payment Resource Website
- Tax Lot 128
- Assessor Parcel Number 05-20-30-5JN-0000-1280
Ownership History
Purchase Details
Home Financials for this Owner
Home Financials are based on the most recent Mortgage that was taken out on this home.Purchase Details
Home Financials for this Owner
Home Financials are based on the most recent Mortgage that was taken out on this home.Purchase Details
Purchase Details
Home Financials for this Owner
Home Financials are based on the most recent Mortgage that was taken out on this home.Purchase Details
Home Financials for this Owner
Home Financials are based on the most recent Mortgage that was taken out on this home.Purchase Details
Home Financials for this Owner
Home Financials are based on the most recent Mortgage that was taken out on this home.Purchase Details
Home Financials for this Owner
Home Financials are based on the most recent Mortgage that was taken out on this home.Purchase Details
Purchase Details
Similar Homes in Lake Mary, FL
Home Values in the Area
Average Home Value in this Area
Purchase History
| Date | Type | Sale Price | Title Company |
|---|---|---|---|
| Warranty Deed | $499,900 | -- | |
| Warranty Deed | $350,000 | New Title Company Name | |
| Interfamily Deed Transfer | -- | Attorney | |
| Warranty Deed | -- | Fidelity Natl Title Ins Co O | |
| Warranty Deed | $205,000 | -- | |
| Warranty Deed | $101,600 | -- | |
| Warranty Deed | $80,000 | -- | |
| Warranty Deed | $91,900 | -- | |
| Quit Claim Deed | $1,392,000 | -- |
Mortgage History
| Date | Status | Loan Amount | Loan Type |
|---|---|---|---|
| Open | $474,905 | New Conventional | |
| Previous Owner | $297,500 | Balloon | |
| Previous Owner | $184,295 | Unknown | |
| Previous Owner | $37,000 | Credit Line Revolving | |
| Previous Owner | $151,250 | New Conventional | |
| Previous Owner | $44,200 | New Conventional | |
| Previous Owner | $104,100 | No Value Available | |
| Previous Owner | $80,000 | No Value Available |
Property History
| Date | Event | Price | Change | Sq Ft Price |
|---|---|---|---|---|
| 07/18/2025 07/18/25 | Price Changed | $550,000 | -1.8% | $315 / Sq Ft |
| 07/15/2025 07/15/25 | For Sale | $560,000 | +12.0% | $321 / Sq Ft |
| 09/09/2022 09/09/22 | Sold | $499,900 | 0.0% | $280 / Sq Ft |
| 08/15/2022 08/15/22 | Pending | -- | -- | -- |
| 08/09/2022 08/09/22 | For Sale | $499,900 | 0.0% | $280 / Sq Ft |
| 08/04/2022 08/04/22 | Pending | -- | -- | -- |
| 07/28/2022 07/28/22 | For Sale | $499,900 | -- | $280 / Sq Ft |
Tax History Compared to Growth
Tax History
| Year | Tax Paid | Tax Assessment Tax Assessment Total Assessment is a certain percentage of the fair market value that is determined by local assessors to be the total taxable value of land and additions on the property. | Land | Improvement |
|---|---|---|---|---|
| 2024 | $5,291 | $420,529 | $95,000 | $325,529 |
| 2023 | $5,171 | $409,163 | $95,000 | $314,163 |
| 2022 | $1,880 | $351,015 | $80,000 | $271,015 |
| 2021 | $1,871 | $168,918 | $0 | $0 |
| 2020 | $1,854 | $166,586 | $0 | $0 |
| 2019 | $1,828 | $162,841 | $0 | $0 |
| 2018 | $1,809 | $159,805 | $0 | $0 |
| 2017 | $1,795 | $156,518 | $0 | $0 |
| 2016 | $1,874 | $154,372 | $0 | $0 |
| 2015 | $1,882 | $152,233 | $0 | $0 |
| 2014 | $1,882 | $151,025 | $0 | $0 |
Agents Affiliated with this Home
-
Dawn Giachetti

Seller's Agent in 2025
Dawn Giachetti
PREMIER SOTHEBYS INT'L REALTY
(352) 874-2100
248 Total Sales
-
Keith Gordon

Seller's Agent in 2022
Keith Gordon
GETMOREOFFERS
(877) 232-9695
6 in this area
939 Total Sales
-
Brian Smith

Buyer's Agent in 2022
Brian Smith
SMITH MCINTOSH PROPERTIES, INC
(407) 405-0522
5 in this area
41 Total Sales
Map
Source: Stellar MLS
MLS Number: T3392010
APN: 05-20-30-5JN-0000-1280
- 762 Lake Como Dr
- 759 Lake Como Dr
- 826 Bright Meadow Dr
- 356 Via Tuscany Loop
- 618 Chatas Ct
- 448 Autumn Oaks Place
- 204 Quail Trail Ct
- 394 Baymoor Way
- 1812 Arbor Lakes Cir Unit 1812
- 207 Via Tuscany Loop
- 386 Baymoor Way
- 812 Eagle Claw Ct
- 118 Wood Ridge Trail
- 4950 County Road 46a
- 131 Calabria Springs Cove
- 785 Rantoul Ln
- 738 Powderhorn Cir
- 128 Calabria Springs Cove
- 0 E 46 A Rd Unit MFRV4942446
- 2020 Retreat View Cir


