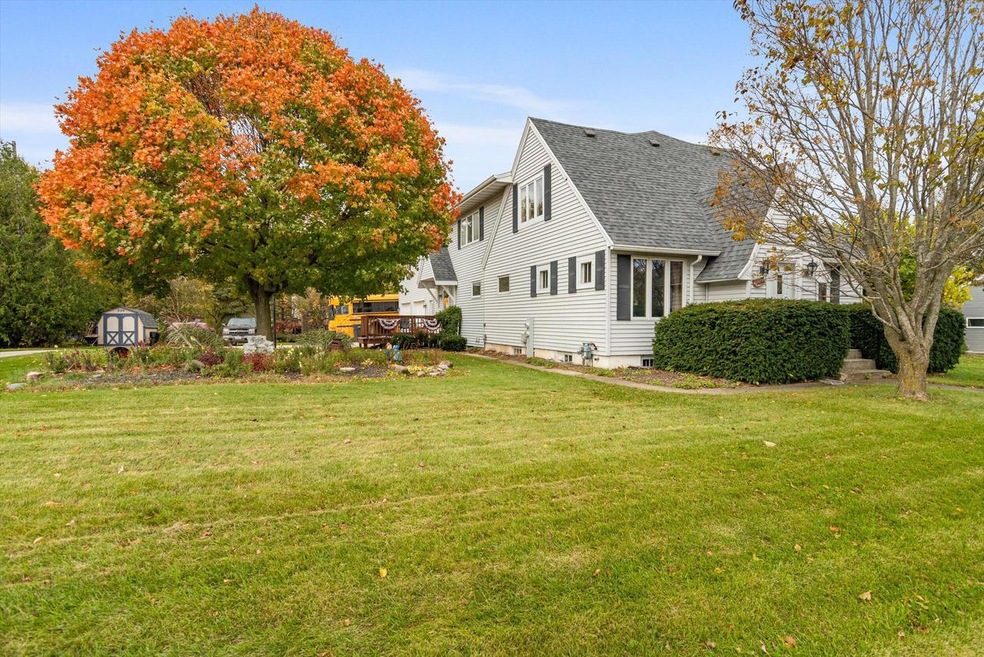
341 S 2nd St Cedar Grove, WI 53013
Highlights
- Main Floor Primary Bedroom
- 2.5 Car Attached Garage
- Forced Air Heating and Cooling System
- Cedar Grove-Belgium Elementary School Rated A-
- En-Suite Primary Bedroom
- Walk-in Shower
About This Home
As of January 2022Two story home sits on just above a half acre .560. This home has 5 bedrooms, game room, play room office & three bathrooms. Home has been remodeled in 2019. Roof was in 2017. Enter into a spacious living room that leads down the hall to a full bath and the master suite & master bath. Kitchen has a nook area for a table and new flooring, Enjoy family dinners in the open concept dining area or the deck over looking the yard. Entrance for side door has a coat nook & Large closet and staircase to upper level. There is so much storage in this home. Large heated garage and more parking outside. There is plumbing in a wall for a 2nd floor laundry. Beauiful landscaped areas
Last Agent to Sell the Property
Century 21 Moves License #68034-94 Listed on: 10/27/2021

Last Buyer's Agent
Tylor Roehrig
Ben Bartolazzi Real Estate, Inc License #83701-94
Home Details
Home Type
- Single Family
Est. Annual Taxes
- $4,705
Year Built
- Built in 1940
Lot Details
- 0.56 Acre Lot
Parking
- 2.5 Car Attached Garage
- Garage Door Opener
Home Design
- Vinyl Siding
Interior Spaces
- 3,631 Sq Ft Home
- 2-Story Property
- Basement Fills Entire Space Under The House
Kitchen
- Range<<rangeHoodToken>>
- <<microwave>>
- Dishwasher
- Disposal
Bedrooms and Bathrooms
- 5 Bedrooms
- Primary Bedroom on Main
- En-Suite Primary Bedroom
- 3 Full Bathrooms
- Bathtub and Shower Combination in Primary Bathroom
- Walk-in Shower
Laundry
- Dryer
- Washer
Schools
- Cedar Grove-Belgium Elementary And Middle School
- Cedar Grove-Belgium High School
Utilities
- Forced Air Heating and Cooling System
- Heating System Uses Natural Gas
Listing and Financial Details
- Exclusions: Sellers personal property, Electric fireplace, Wooden arch w/swing, Garage refrig., and freezer
Ownership History
Purchase Details
Home Financials for this Owner
Home Financials are based on the most recent Mortgage that was taken out on this home.Purchase Details
Home Financials for this Owner
Home Financials are based on the most recent Mortgage that was taken out on this home.Purchase Details
Similar Home in Cedar Grove, WI
Home Values in the Area
Average Home Value in this Area
Purchase History
| Date | Type | Sale Price | Title Company |
|---|---|---|---|
| Warranty Deed | $280,000 | Champion Title | |
| Warranty Deed | $185,000 | -- | |
| Quit Claim Deed | $185,000 | -- |
Mortgage History
| Date | Status | Loan Amount | Loan Type |
|---|---|---|---|
| Open | $29,500 | Credit Line Revolving | |
| Open | $271,600 | New Conventional |
Property History
| Date | Event | Price | Change | Sq Ft Price |
|---|---|---|---|---|
| 01/05/2022 01/05/22 | Sold | $280,000 | 0.0% | $77 / Sq Ft |
| 10/31/2021 10/31/21 | Pending | -- | -- | -- |
| 10/27/2021 10/27/21 | For Sale | $280,000 | +51.4% | $77 / Sq Ft |
| 11/18/2016 11/18/16 | Sold | $185,000 | -11.9% | $51 / Sq Ft |
| 09/13/2016 09/13/16 | Pending | -- | -- | -- |
| 08/16/2016 08/16/16 | For Sale | $209,900 | -- | $58 / Sq Ft |
Tax History Compared to Growth
Tax History
| Year | Tax Paid | Tax Assessment Tax Assessment Total Assessment is a certain percentage of the fair market value that is determined by local assessors to be the total taxable value of land and additions on the property. | Land | Improvement |
|---|---|---|---|---|
| 2024 | $5,006 | $306,500 | $46,000 | $260,500 |
| 2023 | $5,240 | $217,400 | $41,500 | $175,900 |
| 2022 | $4,628 | $217,400 | $41,500 | $175,900 |
| 2021 | $4,315 | $217,400 | $41,500 | $175,900 |
| 2020 | $4,494 | $217,400 | $41,500 | $175,900 |
| 2019 | $4,207 | $208,100 | $41,500 | $166,600 |
| 2018 | $4,296 | $208,100 | $41,500 | $166,600 |
| 2017 | $4,239 | $208,100 | $41,500 | $166,600 |
| 2016 | $4,640 | $224,300 | $41,500 | $182,800 |
| 2015 | $4,581 | $224,300 | $41,500 | $182,800 |
| 2014 | $4,648 | $224,300 | $41,500 | $182,800 |
Agents Affiliated with this Home
-
Barbara Lukens

Seller's Agent in 2022
Barbara Lukens
Century 21 Moves
(920) 918-1412
26 in this area
77 Total Sales
-
T
Buyer's Agent in 2022
Tylor Roehrig
Ben Bartolazzi Real Estate, Inc
-
Tom Didier

Seller's Agent in 2016
Tom Didier
RE/MAX
(262) 689-6910
4 in this area
447 Total Sales
Map
Source: Metro MLS
MLS Number: 1769899
APN: 59112555220
- 155 W Union Ave
- 502 S Main St
- 107 S 1st St
- 143 Parkview Ct
- 118 Sunrise Ct
- 116 Sunrise Ct
- 115 S Main St
- 1003 S 2nd St
- 0 S Main St
- Lt42 Lake Ct
- 154 Water Ct
- S Main St
- 41 Hickory Dr
- N266 County Road Ll
- Lt5A County Road Kw
- Lt5B County Road Kw
- N155 Surfside Dr
- N133 Surfside Dr
- 183 Twin Valley Trail
- N1970 Wisconsin 32
