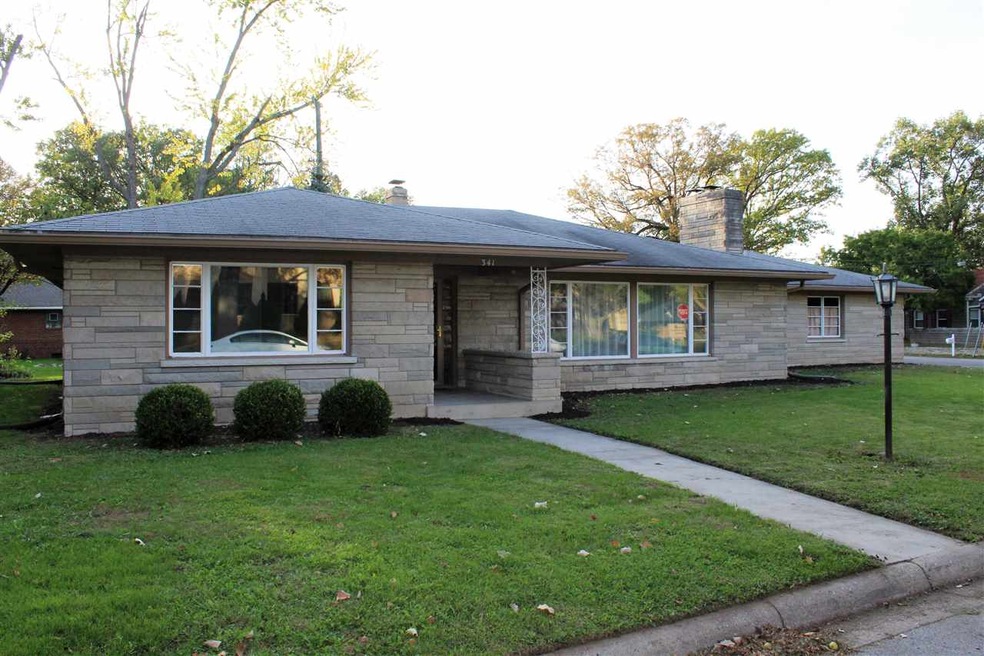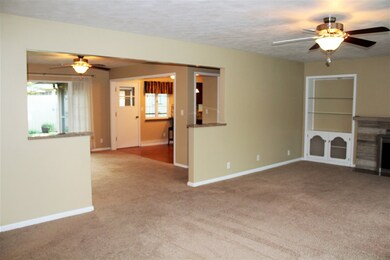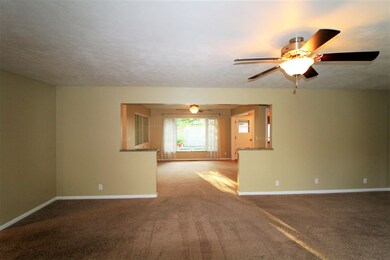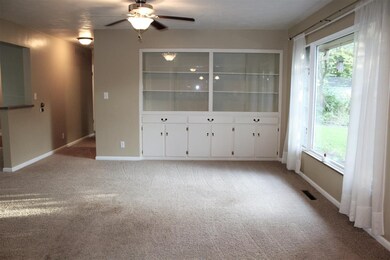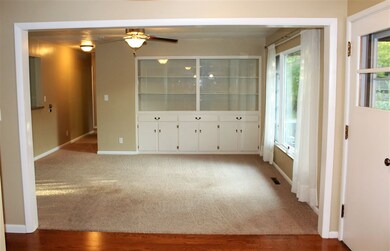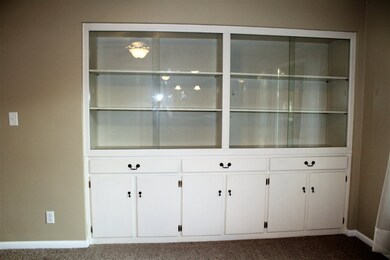
341 Smiley St West Lafayette, IN 47906
Highlights
- Primary Bedroom Suite
- Living Room with Fireplace
- Screened Porch
- West Lafayette Intermediate School Rated A+
- Wood Flooring
- 4-minute walk to Paula R Woods Park
About This Home
As of April 2024Steps away from Purdue campus and West Lafayette High School! The is a very spacious 4 (could be 6) bedroom, 3 bath home with an attached 2 car garage. The main floor features an updated kitchen with cherry cabinets, tile back splash, stainless steel appliances and a pantry. A large living room with fireplace that connects to a large dining room with built-in cabinets. 2 bedrooms and 2 bathrooms. The full basement features more bedrooms, a full bath, laundry room, and a theater room. Enjoy your morning coffee or entertain out on the screened in porch. Make this your family home or investment property!
Home Details
Home Type
- Single Family
Est. Annual Taxes
- $6,243
Year Built
- Built in 1950
Lot Details
- 8,581 Sq Ft Lot
- Lot Dimensions are 85x100
- Level Lot
Parking
- 2 Car Attached Garage
- Driveway
Home Design
- Asphalt Roof
- Stone Exterior Construction
Interior Spaces
- 1-Story Property
- Ceiling Fan
- Living Room with Fireplace
- 2 Fireplaces
- Screened Porch
Kitchen
- Breakfast Bar
- Utility Sink
Flooring
- Wood
- Carpet
Bedrooms and Bathrooms
- 4 Bedrooms
- Primary Bedroom Suite
- Cedar Closet
Basement
- Basement Fills Entire Space Under The House
- 1 Bathroom in Basement
- 2 Bedrooms in Basement
Schools
- Happy Hollow/Cumberland Elementary School
- West Lafayette Middle School
- West Lafayette High School
Utilities
- Forced Air Heating and Cooling System
- Heating System Uses Gas
Listing and Financial Details
- Assessor Parcel Number 79-07-18-484-023.000-026
Ownership History
Purchase Details
Home Financials for this Owner
Home Financials are based on the most recent Mortgage that was taken out on this home.Purchase Details
Home Financials for this Owner
Home Financials are based on the most recent Mortgage that was taken out on this home.Purchase Details
Purchase Details
Purchase Details
Home Financials for this Owner
Home Financials are based on the most recent Mortgage that was taken out on this home.Purchase Details
Home Financials for this Owner
Home Financials are based on the most recent Mortgage that was taken out on this home.Similar Homes in West Lafayette, IN
Home Values in the Area
Average Home Value in this Area
Purchase History
| Date | Type | Sale Price | Title Company |
|---|---|---|---|
| Warranty Deed | $475,000 | Metropolitan Title | |
| Warranty Deed | -- | -- | |
| Warranty Deed | -- | None Available | |
| Interfamily Deed Transfer | -- | None Available | |
| Warranty Deed | -- | None Available | |
| Deed | -- | -- |
Mortgage History
| Date | Status | Loan Amount | Loan Type |
|---|---|---|---|
| Open | $369,000 | New Conventional | |
| Previous Owner | $210,000 | New Conventional | |
| Previous Owner | $26,730 | Stand Alone Second | |
| Previous Owner | $216,000 | Purchase Money Mortgage | |
| Previous Owner | $173,600 | Unknown |
Property History
| Date | Event | Price | Change | Sq Ft Price |
|---|---|---|---|---|
| 04/18/2024 04/18/24 | Sold | $475,000 | -13.6% | $142 / Sq Ft |
| 03/01/2024 03/01/24 | For Sale | $550,000 | +92.3% | $165 / Sq Ft |
| 11/16/2017 11/16/17 | Sold | $286,000 | -1.3% | $87 / Sq Ft |
| 10/28/2017 10/28/17 | Pending | -- | -- | -- |
| 10/19/2017 10/19/17 | For Sale | $289,900 | -- | $88 / Sq Ft |
Tax History Compared to Growth
Tax History
| Year | Tax Paid | Tax Assessment Tax Assessment Total Assessment is a certain percentage of the fair market value that is determined by local assessors to be the total taxable value of land and additions on the property. | Land | Improvement |
|---|---|---|---|---|
| 2024 | $5,081 | $421,700 | $72,500 | $349,200 |
| 2023 | $4,766 | $398,700 | $72,500 | $326,200 |
| 2022 | $4,173 | $346,000 | $72,500 | $273,500 |
| 2021 | $4,057 | $336,700 | $72,500 | $264,200 |
| 2020 | $3,789 | $315,100 | $72,500 | $242,600 |
| 2019 | $3,656 | $304,300 | $72,500 | $231,800 |
| 2018 | $3,388 | $281,800 | $50,000 | $231,800 |
| 2017 | $3,254 | $271,000 | $50,000 | $221,000 |
| 2016 | $6,243 | $263,400 | $50,000 | $213,400 |
| 2014 | $5,780 | $243,900 | $50,000 | $193,900 |
| 2013 | $5,731 | $241,800 | $50,000 | $191,800 |
Agents Affiliated with this Home
-
Emily Dunn

Seller's Agent in 2024
Emily Dunn
The Real Estate Agency
(573) 239-1287
76 Total Sales
-
L
Buyer's Agent in 2024
LAF NonMember
NonMember LAF
-
Gena Martin

Seller's Agent in 2017
Gena Martin
GMR Realty
(765) 210-5582
94 Total Sales
-
Cathy Russell

Buyer's Agent in 2017
Cathy Russell
@properties
(765) 426-7000
703 Total Sales
Map
Source: Indiana Regional MLS
MLS Number: 201748253
APN: 79-07-18-484-023.000-026
- 214 Connolly St
- 1411 N Salisbury St
- 127 Rockland Dr
- 309 Highland Dr
- 1500 N Grant St
- 845 Rose St
- 502 Hillcrest Rd
- 1607 N Grant St
- 509 Carrolton Blvd
- 1611 N Grant St
- 701 Carrolton Blvd
- 1014 Happy Hollow Rd
- 420 Catherwood Dr Unit 3
- 1809 N Salisbury St
- 1527 Summit Dr
- 645 Pawnee Park
- 320 Brown St Unit 615
- 1900 Indian Trail Dr
- 1909 Indian Trail Dr
- 1912 Indian Trail Dr
