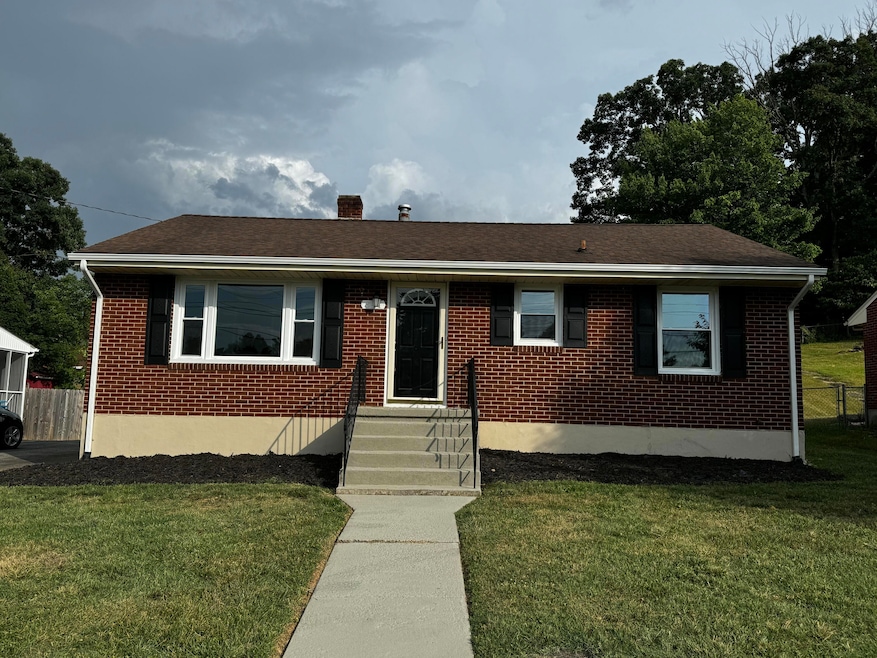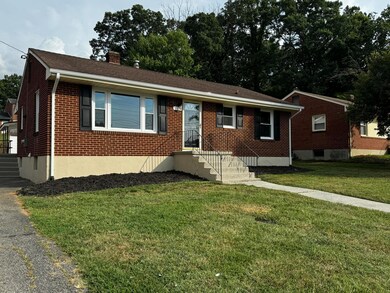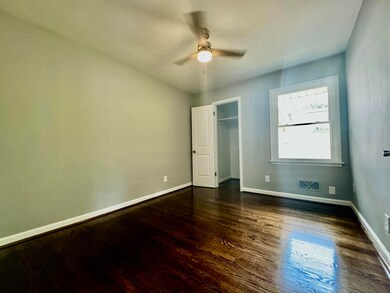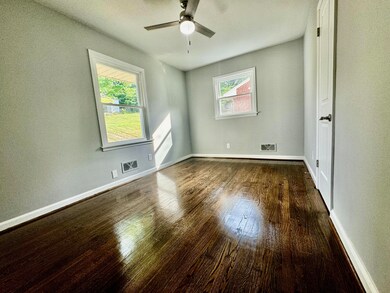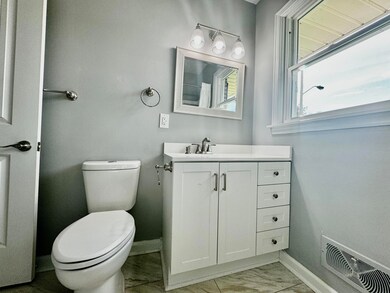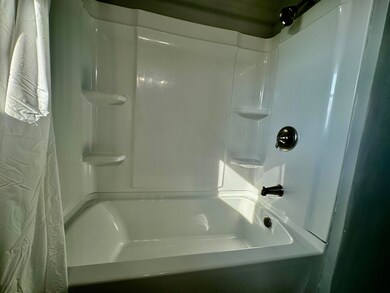
341 Thrush Dr NW Roanoke, VA 24017
Ridgewood Park NeighborhoodHighlights
- Ranch Style House
- Forced Air Heating and Cooling System
- 3-minute walk to Ridgewood Park
- No HOA
- Ceiling Fan
About This Home
As of August 2024Great 3 bedroom home with updates. Kitchen and bathrooms have new cabinets and countertops. Bathrooms have new luxury vinyl plank flooring. Kitchen has new stainless appliances. Inside of the home has been freshly painted and has new ceiling fans and lighting throughout as well as refinished hardwood flooring upstairs and new carpet downstairs in the finished area. Home includes lots of storage space and additional living space in basement. Convenient location to local shopping and amenities.
Last Agent to Sell the Property
RED KEY REALTY INC License #0225040865 Listed on: 07/19/2024
Home Details
Home Type
- Single Family
Est. Annual Taxes
- $2,207
Year Built
- Built in 1958
Home Design
- Ranch Style House
- Brick Exterior Construction
Interior Spaces
- Ceiling Fan
- Laundry on main level
Kitchen
- Electric Range
- <<builtInMicrowave>>
- Dishwasher
Bedrooms and Bathrooms
- 3 Main Level Bedrooms
- 2 Full Bathrooms
Basement
- Walk-Out Basement
- Basement Fills Entire Space Under The House
Schools
- Fairview Elementary School
- Woodrow Wilson Middle School
- Patrick Henry High School
Additional Features
- 9,148 Sq Ft Lot
- Forced Air Heating and Cooling System
Community Details
- No Home Owners Association
- Ridgewood Park Subdivision
Listing and Financial Details
- Legal Lot and Block 6 / 5
Ownership History
Purchase Details
Home Financials for this Owner
Home Financials are based on the most recent Mortgage that was taken out on this home.Purchase Details
Home Financials for this Owner
Home Financials are based on the most recent Mortgage that was taken out on this home.Similar Homes in Roanoke, VA
Home Values in the Area
Average Home Value in this Area
Purchase History
| Date | Type | Sale Price | Title Company |
|---|---|---|---|
| Deed | $250,000 | Century Title Services | |
| Trustee Deed | $145,000 | First Choice Title |
Mortgage History
| Date | Status | Loan Amount | Loan Type |
|---|---|---|---|
| Open | $241,656 | FHA | |
| Previous Owner | $60,000 | New Conventional |
Property History
| Date | Event | Price | Change | Sq Ft Price |
|---|---|---|---|---|
| 08/30/2024 08/30/24 | Sold | $250,000 | +2.1% | $146 / Sq Ft |
| 08/05/2024 08/05/24 | Pending | -- | -- | -- |
| 07/19/2024 07/19/24 | For Sale | $244,950 | -- | $143 / Sq Ft |
Tax History Compared to Growth
Tax History
| Year | Tax Paid | Tax Assessment Tax Assessment Total Assessment is a certain percentage of the fair market value that is determined by local assessors to be the total taxable value of land and additions on the property. | Land | Improvement |
|---|---|---|---|---|
| 2024 | $2,430 | $180,900 | $32,500 | $148,400 |
| 2023 | $2,430 | $164,400 | $28,600 | $135,800 |
| 2022 | $1,929 | $141,900 | $24,000 | $117,900 |
| 2021 | $1,771 | $130,000 | $20,000 | $110,000 |
| 2020 | $1,590 | $116,300 | $20,000 | $96,300 |
| 2019 | $1,498 | $108,700 | $20,000 | $88,700 |
| 2018 | $1,462 | $105,800 | $20,000 | $85,800 |
| 2017 | $1,326 | $102,500 | $20,000 | $82,500 |
| 2016 | $1,338 | $103,500 | $20,000 | $83,500 |
| 2015 | $1,260 | $104,700 | $20,000 | $84,700 |
| 2014 | $1,260 | $104,700 | $20,000 | $84,700 |
Agents Affiliated with this Home
-
Barry Compton
B
Seller's Agent in 2024
Barry Compton
RED KEY REALTY INC
(540) 293-5294
1 in this area
194 Total Sales
-
Matt Spangler
M
Seller Co-Listing Agent in 2024
Matt Spangler
REAL BROKER LLC - DGA-SALEM
(540) 400-6449
1 in this area
96 Total Sales
-
Kathryn Benitez Reyna
K
Buyer's Agent in 2024
Kathryn Benitez Reyna
REAL BROKER LLC - MCLEAN
(540) 519-1207
1 in this area
89 Total Sales
Map
Source: Roanoke Valley Association of REALTORS®
MLS Number: 909386
APN: 6060822
- 4832 Autumn Ln NW
- 4854 Autumn Ln NW
- 4626 Autumn Ln NW
- 386 Koogler Dr NW
- 0 Hemlock Rd NW
- 0 Salem Turnpike NW
- 473 Hemlock Rd
- 5024 Morwanda St NW
- 848 Gatling Ln NW
- 5038 Morwanda St NW
- 3931 Green Spring Ave NW
- 736 Caldwell St NW
- 618 Gladies St NW
- 931 Ingleside Ln
- 936 Ingleside Ln
- 1701 Glendon Rd
- 0 Gaymol Dr NW
- 2136 Bainbridge Dr
- 1723 Victoria St
- 4508 Summit Dr NW
