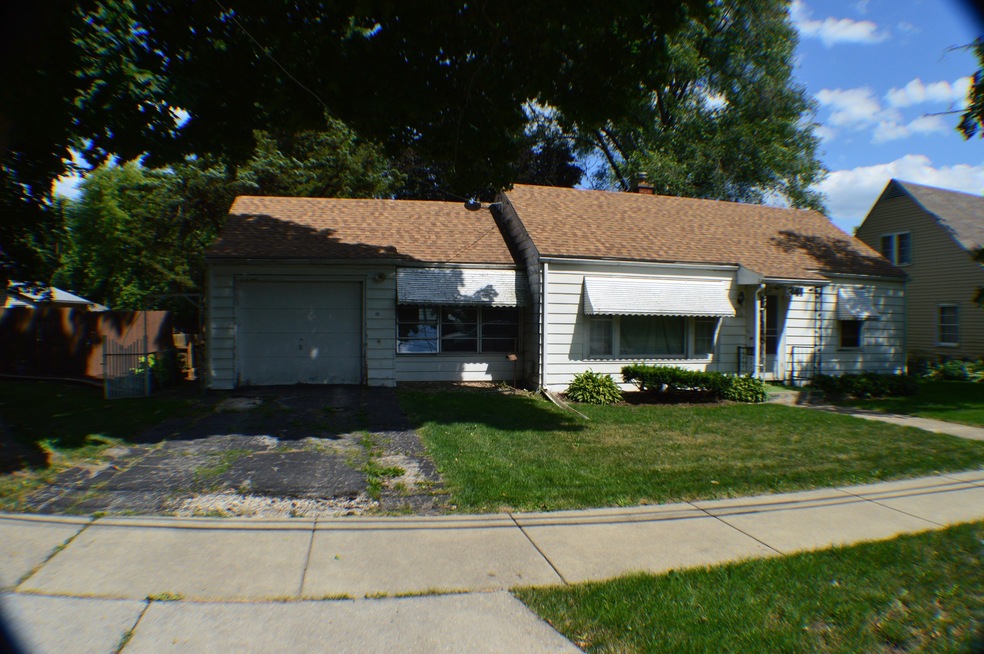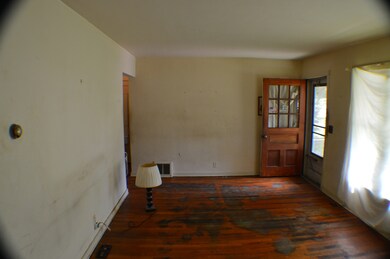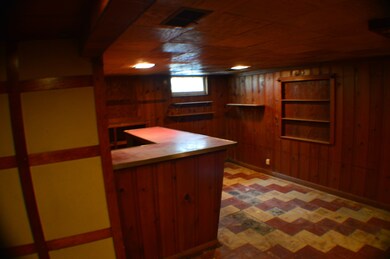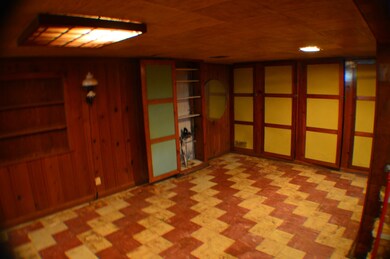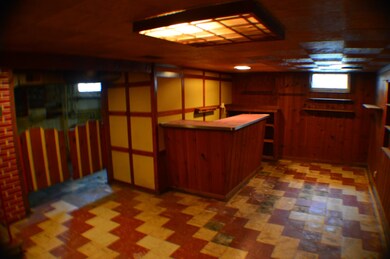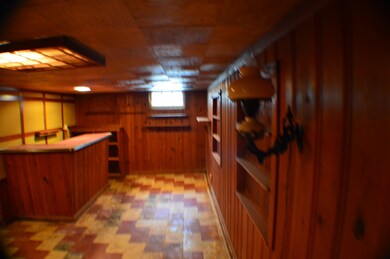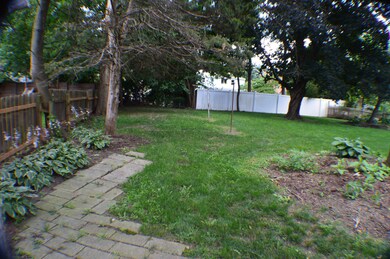
341 Wilcox Ave Elgin, IL 60123
Southwest Elgin NeighborhoodHighlights
- Cape Cod Architecture
- Wood Flooring
- Enclosed patio or porch
- Recreation Room
- Lower Floor Utility Room
- Soaking Tub
About This Home
As of April 2024Welcome to this charming home in Elgin, brimming with endless possibilities for the right buyer! With some tender love and care (TLC), this property can be transformed into a dream home or a lucrative investment opportunity. The first thing you'll notice is the generously sized lot with a large backyard, providing ample space for outdoor activities and creating your private oasis. The roof was Updated in 2016. If you're someone who enjoys turning a house into a home, seize this chance to make your dreams a reality. Embrace the potential, envision the possibilities! Don't miss out on this incredible opportunity to make this Elgin gem shine once again. Schedule a viewing today and let your creativity soar! ***PROPERTY IS SOLD AS IS ***
Last Agent to Sell the Property
Century 21 New Heritage - Hampshire License #475125901 Listed on: 07/27/2023

Home Details
Home Type
- Single Family
Est. Annual Taxes
- $3,301
Year Built
- Built in 1949
Lot Details
- Lot Dimensions are 132 x 66 x 132 x 66
Parking
- 1 Car Garage
- Driveway
- Parking Included in Price
Home Design
- Cape Cod Architecture
- Ranch Style House
- Asphalt Roof
- Concrete Perimeter Foundation
Interior Spaces
- 939 Sq Ft Home
- Window Treatments
- Window Screens
- Family Room
- Living Room
- Dining Room
- Recreation Room
- Lower Floor Utility Room
- Laundry Room
- Basement Fills Entire Space Under The House
- Unfinished Attic
Flooring
- Wood
- Vinyl
Bedrooms and Bathrooms
- 2 Bedrooms
- 2 Potential Bedrooms
- 1 Full Bathroom
- Soaking Tub
Outdoor Features
- Enclosed patio or porch
- Breezeway
Schools
- Harriet Gifford Elementary Schoo
- Abbott Middle School
- Larkin High School
Utilities
- Heating System Uses Natural Gas
- 60 Amp Service
Community Details
- Ranch
Listing and Financial Details
- Senior Tax Exemptions
Ownership History
Purchase Details
Home Financials for this Owner
Home Financials are based on the most recent Mortgage that was taken out on this home.Purchase Details
Home Financials for this Owner
Home Financials are based on the most recent Mortgage that was taken out on this home.Purchase Details
Purchase Details
Purchase Details
Purchase Details
Purchase Details
Similar Home in Elgin, IL
Home Values in the Area
Average Home Value in this Area
Purchase History
| Date | Type | Sale Price | Title Company |
|---|---|---|---|
| Warranty Deed | $273,000 | First American Title | |
| Warranty Deed | $158,000 | None Listed On Document | |
| Interfamily Deed Transfer | -- | None Available | |
| Deed | -- | -- | |
| Interfamily Deed Transfer | -- | -- | |
| Interfamily Deed Transfer | -- | -- | |
| Interfamily Deed Transfer | -- | Chicago Title Insurance Co |
Mortgage History
| Date | Status | Loan Amount | Loan Type |
|---|---|---|---|
| Open | $7,500 | New Conventional | |
| Open | $259,350 | New Conventional |
Property History
| Date | Event | Price | Change | Sq Ft Price |
|---|---|---|---|---|
| 04/02/2024 04/02/24 | Sold | $273,000 | +1.3% | -- |
| 03/01/2024 03/01/24 | Pending | -- | -- | -- |
| 01/09/2024 01/09/24 | For Sale | $269,600 | +70.6% | -- |
| 08/15/2023 08/15/23 | Sold | $158,000 | -4.2% | $168 / Sq Ft |
| 07/28/2023 07/28/23 | Pending | -- | -- | -- |
| 07/27/2023 07/27/23 | For Sale | $165,000 | -- | $176 / Sq Ft |
Tax History Compared to Growth
Tax History
| Year | Tax Paid | Tax Assessment Tax Assessment Total Assessment is a certain percentage of the fair market value that is determined by local assessors to be the total taxable value of land and additions on the property. | Land | Improvement |
|---|---|---|---|---|
| 2023 | $3,436 | $56,311 | $15,809 | $40,502 |
| 2022 | $3,498 | $51,346 | $14,415 | $36,931 |
| 2021 | $3,301 | $48,005 | $13,477 | $34,528 |
| 2020 | $3,176 | $45,828 | $12,866 | $32,962 |
| 2019 | $3,050 | $43,654 | $12,256 | $31,398 |
| 2018 | $2,820 | $39,520 | $11,546 | $27,974 |
| 2017 | $2,711 | $37,360 | $10,915 | $26,445 |
| 2016 | $3,057 | $34,660 | $10,126 | $24,534 |
| 2015 | -- | $31,769 | $9,281 | $22,488 |
| 2014 | -- | $31,376 | $9,166 | $22,210 |
| 2013 | -- | $32,204 | $9,408 | $22,796 |
Agents Affiliated with this Home
-
Ruben Acevedo

Seller's Agent in 2024
Ruben Acevedo
Global Ruben's Team Realty
(847) 836-6300
6 in this area
165 Total Sales
-
Clariza Favela-Varney

Buyer's Agent in 2024
Clariza Favela-Varney
Compass
(708) 772-8430
1 in this area
78 Total Sales
-
Khaled Elqunni

Seller's Agent in 2023
Khaled Elqunni
Century 21 New Heritage - Hampshire
(815) 703-1170
1 in this area
8 Total Sales
Map
Source: Midwest Real Estate Data (MRED)
MLS Number: 11840166
APN: 06-23-129-003
- 315 Vandalia St
- 835 Oak St
- 316 Marguerite St
- 165 S Commonwealth Ave
- 956 South St
- 118 Wilcox Ave
- 721 Adams St
- 475 S Edison Ave
- 129 S Commonwealth Ave
- 503 S Edison Ave
- 552 Walnut Ave
- 261 S Edison Ave
- 506 S Edison Ave
- 157 S Du Bois Ave
- 624 South St
- 1074 Birchdale Dr
- 458 Morgan St
- 510 S Alfred Ave
- 515 Adams St
- 371 Elm St
