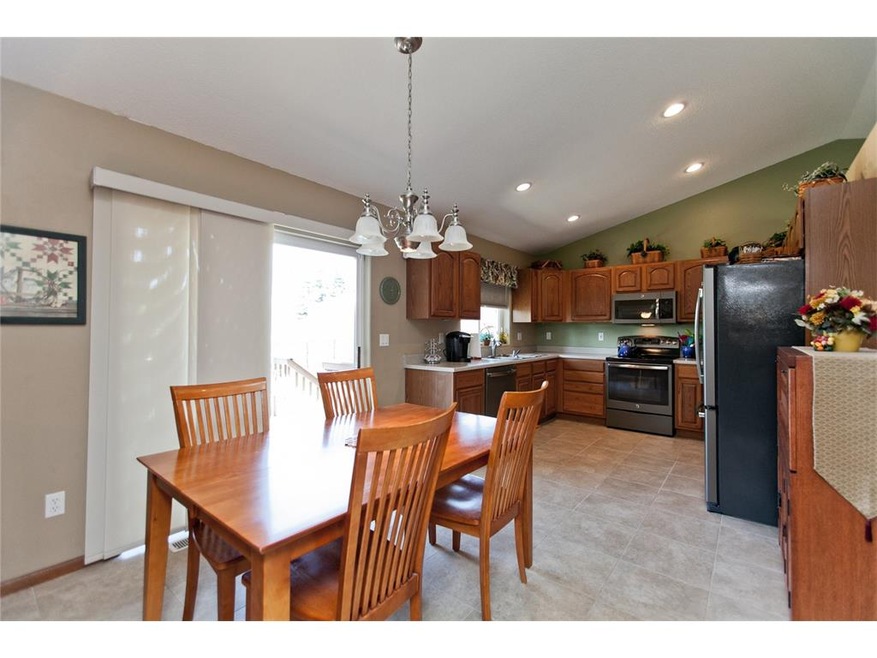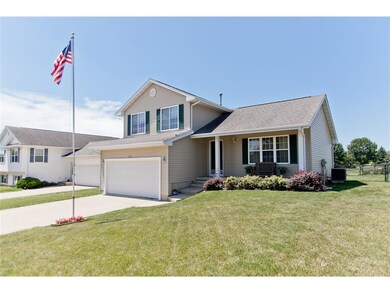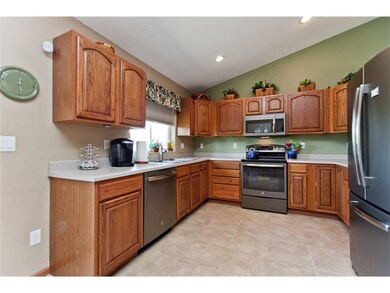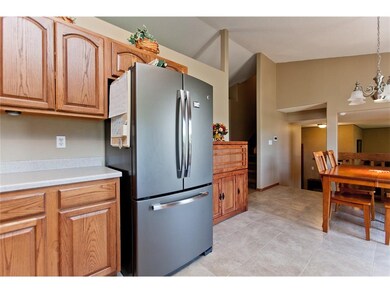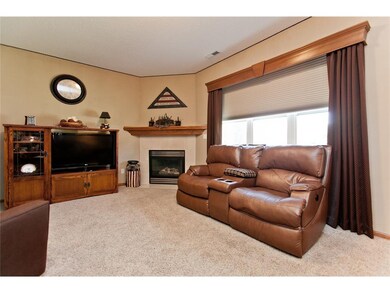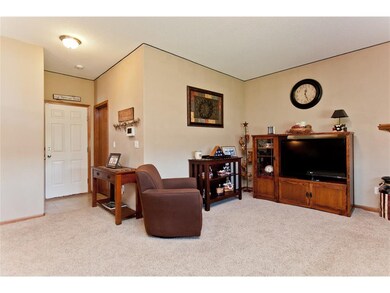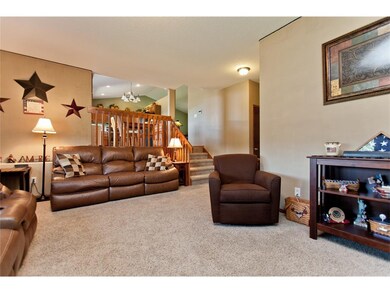
3410 Remington St SW Cedar Rapids, IA 52404
Highlights
- Deck
- Vaulted Ceiling
- Great Room with Fireplace
- Prairie Ridge Elementary School Rated A-
- Main Floor Primary Bedroom
- 2 Car Attached Garage
About This Home
As of November 2019Super clean, well maintained home! Amazing backyard views, fully fenced yard w/ deck and patio backing private, park like setting!! Large master suite, eat-in kitchen open to great room. Most carpet new and fresh paint, all appliances stay, too! Please include SIRVA relocation paperwork with offers. Packets in home or can be emailed.
Last Agent to Sell the Property
Melinda Muller
SKOGMAN REALTY Listed on: 07/12/2017
Home Details
Home Type
- Single Family
Est. Annual Taxes
- $3,392
Year Built
- 2001
Lot Details
- Lot Dimensions are 68 x 106
Home Design
- Split Level Home
- Poured Concrete
- Frame Construction
- Vinyl Construction Material
Interior Spaces
- 1,650 Sq Ft Home
- Vaulted Ceiling
- Gas Fireplace
- Great Room with Fireplace
- Partial Basement
Kitchen
- Eat-In Kitchen
- Range
- Microwave
- Dishwasher
- Disposal
Bedrooms and Bathrooms
- 3 Bedrooms
- Primary Bedroom on Main
Laundry
- Laundry on main level
- Dryer
- Washer
Parking
- 2 Car Attached Garage
- Garage Door Opener
Outdoor Features
- Deck
- Patio
Utilities
- Forced Air Cooling System
- Heating System Uses Gas
- Gas Water Heater
- Cable TV Available
Ownership History
Purchase Details
Home Financials for this Owner
Home Financials are based on the most recent Mortgage that was taken out on this home.Purchase Details
Home Financials for this Owner
Home Financials are based on the most recent Mortgage that was taken out on this home.Purchase Details
Home Financials for this Owner
Home Financials are based on the most recent Mortgage that was taken out on this home.Similar Homes in Cedar Rapids, IA
Home Values in the Area
Average Home Value in this Area
Purchase History
| Date | Type | Sale Price | Title Company |
|---|---|---|---|
| Warranty Deed | $202,000 | Hawkeye Escrow Company | |
| Warranty Deed | -- | None Available | |
| Warranty Deed | $154,500 | -- |
Mortgage History
| Date | Status | Loan Amount | Loan Type |
|---|---|---|---|
| Open | $61,700 | New Conventional | |
| Open | $185,500 | New Conventional | |
| Closed | $181,800 | New Conventional | |
| Previous Owner | $175,500 | Adjustable Rate Mortgage/ARM | |
| Previous Owner | $127,200 | New Conventional | |
| Previous Owner | $136,000 | New Conventional | |
| Previous Owner | $123,825 | No Value Available |
Property History
| Date | Event | Price | Change | Sq Ft Price |
|---|---|---|---|---|
| 11/22/2019 11/22/19 | Sold | $202,000 | -1.4% | $122 / Sq Ft |
| 10/21/2019 10/21/19 | Pending | -- | -- | -- |
| 10/01/2019 10/01/19 | Price Changed | $204,900 | -1.4% | $124 / Sq Ft |
| 09/16/2019 09/16/19 | Price Changed | $207,900 | -1.0% | $126 / Sq Ft |
| 08/23/2019 08/23/19 | Price Changed | $209,900 | -2.3% | $127 / Sq Ft |
| 07/24/2019 07/24/19 | Price Changed | $214,900 | -2.3% | $130 / Sq Ft |
| 06/28/2019 06/28/19 | For Sale | $219,900 | +12.8% | $133 / Sq Ft |
| 08/28/2017 08/28/17 | Sold | $195,000 | +0.1% | $118 / Sq Ft |
| 07/14/2017 07/14/17 | Pending | -- | -- | -- |
| 07/12/2017 07/12/17 | For Sale | $194,900 | -- | $118 / Sq Ft |
Tax History Compared to Growth
Tax History
| Year | Tax Paid | Tax Assessment Tax Assessment Total Assessment is a certain percentage of the fair market value that is determined by local assessors to be the total taxable value of land and additions on the property. | Land | Improvement |
|---|---|---|---|---|
| 2023 | $4,292 | $237,900 | $47,300 | $190,600 |
| 2022 | $4,208 | $202,600 | $40,800 | $161,800 |
| 2021 | $4,444 | $202,600 | $40,800 | $161,800 |
| 2020 | $4,444 | $203,800 | $40,800 | $163,000 |
| 2019 | $3,856 | $171,900 | $32,600 | $139,300 |
| 2018 | $3,488 | $171,900 | $32,600 | $139,300 |
| 2017 | $3,554 | $169,700 | $32,600 | $137,100 |
| 2016 | $3,431 | $161,900 | $32,600 | $129,300 |
| 2015 | $3,459 | $164,077 | $32,640 | $131,437 |
| 2014 | $3,272 | $164,077 | $32,640 | $131,437 |
| 2013 | $3,104 | $164,077 | $32,640 | $131,437 |
Agents Affiliated with this Home
-

Seller's Agent in 2019
Jeremy Trenkamp
Realty87
(319) 270-1323
833 Total Sales
-

Buyer's Agent in 2019
Shelly Storla
GRAF REAL ESTATE, ERA POWERED
(319) 521-7373
41 Total Sales
-
M
Seller's Agent in 2017
Melinda Muller
SKOGMAN REALTY
Map
Source: Cedar Rapids Area Association of REALTORS®
MLS Number: 1706958
APN: 19061-77007-00000
- 1895 33rd Ave SW
- 3321 Sokol Ln SW
- 3315 Sokol Ln SW
- 3406 Sokol Ln SW
- 3302 Sokol Ln SW
- 2012 Radcliffe Dr SW
- 2825 18th St SW
- 2515 Woodhill Dr SW
- 3140 Stratford Ln SW
- 3221 Bramble Rd SW
- 3232 Bramble Rd SW
- 2901 38th Ave SW
- 2540 Lori Dr SW
- 2205 Snapdragon Cir SW
- 3400 King Dr SW
- 2150 Rockford Rd SW
- 2225 26th St SW
- 1332 Wilson Ave SW
- 2025 18th St SW
- 2827 Wilson Ave SW
