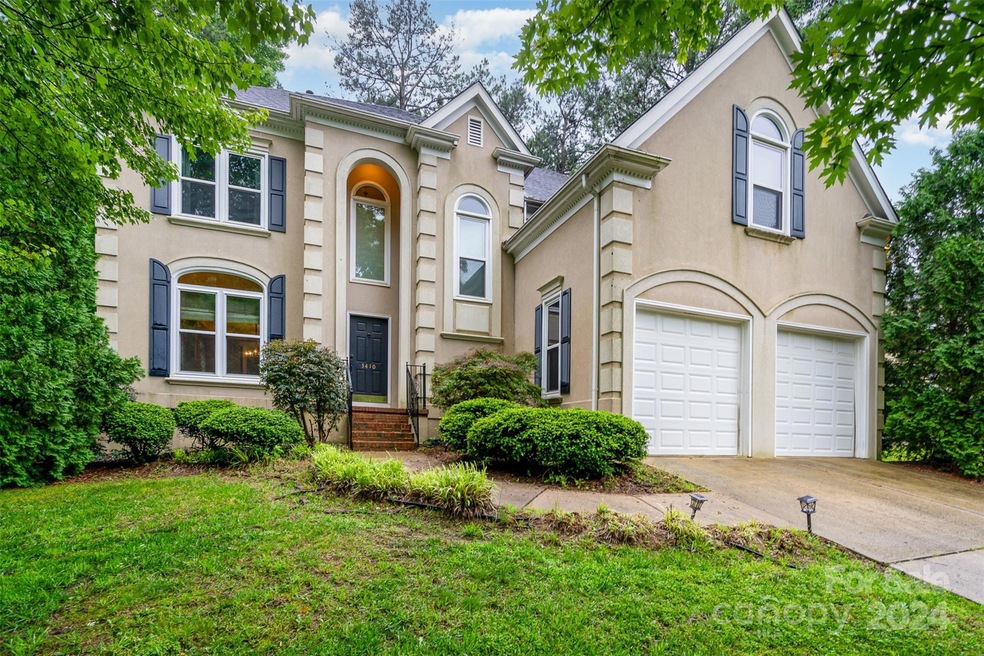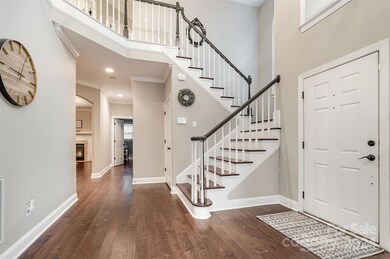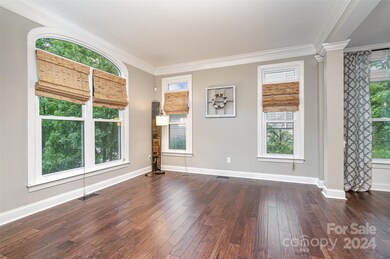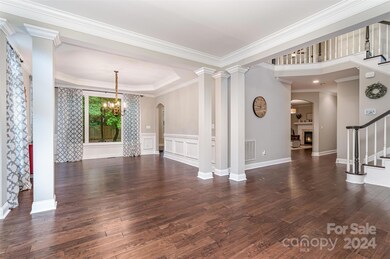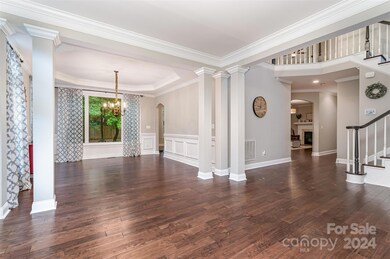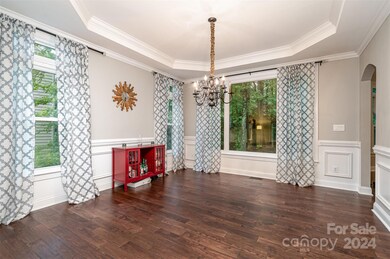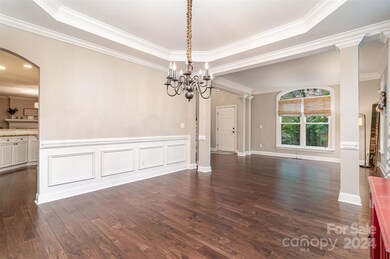
3410 Rhett Butler Place Charlotte, NC 28270
Providence NeighborhoodHighlights
- Clubhouse
- Wooded Lot
- Wood Flooring
- Providence Spring Elementary Rated A-
- Traditional Architecture
- Screened Porch
About This Home
As of August 2024*$8,500 closing cost credit w/ preferred lender* Welcome to this stunning 5-bed, 2.5-bath home in sought-after Providence Plantation. Boasting features such as a beautifully appointed white kitchen with granite counters & open living area, this home effortlessly combines style & functionality. The spacious primary bedroom boasts a luxurious en-suite bath with a shower, tub, & generously sized walk-in closet. 4 additional bedrooms (or 3 + bonus room) offer ample space for family and guests.
Upgrades include newer garage doors, encapsulated crawlspace with dehumidifier, & 2022 water heater, ensuring comfort and efficiency. With a 2016 roof, triple pane windows installed in 2018 with a 30 yr warranty, & a Home Warranty in place through 2026, peace of mind is guaranteed.
Whether you're relaxing by the gas logs or enjoying the tranquility of the wooded lot from the screened porch, this home offers luxury & charm. Enjoy top-rated schools & proximity to all South Charlotte has to offer!
Last Agent to Sell the Property
Keller Williams South Park Brokerage Email: liz.koelling@redbudgroup.com License #320259 Listed on: 05/16/2024

Co-Listed By
Keller Williams South Park Brokerage Email: liz.koelling@redbudgroup.com License #266315
Home Details
Home Type
- Single Family
Est. Annual Taxes
- $4,572
Year Built
- Built in 1996
Lot Details
- Back Yard Fenced
- Wooded Lot
- Property is zoned R3
Parking
- 2 Car Attached Garage
- Front Facing Garage
- Garage Door Opener
Home Design
- Traditional Architecture
- Vinyl Siding
- Synthetic Stucco Exterior
Interior Spaces
- 2-Story Property
- Ceiling Fan
- Fireplace With Gas Starter
- Insulated Windows
- Screened Porch
- Wood Flooring
- Crawl Space
- Pull Down Stairs to Attic
- Home Security System
Kitchen
- Electric Oven
- Electric Cooktop
- <<microwave>>
- Dishwasher
Bedrooms and Bathrooms
- 5 Bedrooms
Laundry
- Laundry Room
- ENERGY STAR Qualified Dryer
Outdoor Features
- Fire Pit
Schools
- Providence Spring Elementary School
- Crestdale Middle School
- Providence High School
Utilities
- Multiple cooling system units
- Central Air
- Heating System Uses Natural Gas
- Cable TV Available
Listing and Financial Details
- Assessor Parcel Number 227-123-21
Community Details
Overview
- Providence Plantation Subdivision
Amenities
- Picnic Area
- Clubhouse
Recreation
- Tennis Courts
- Community Playground
- Community Pool
Ownership History
Purchase Details
Home Financials for this Owner
Home Financials are based on the most recent Mortgage that was taken out on this home.Purchase Details
Home Financials for this Owner
Home Financials are based on the most recent Mortgage that was taken out on this home.Purchase Details
Home Financials for this Owner
Home Financials are based on the most recent Mortgage that was taken out on this home.Purchase Details
Similar Homes in the area
Home Values in the Area
Average Home Value in this Area
Purchase History
| Date | Type | Sale Price | Title Company |
|---|---|---|---|
| Warranty Deed | $670,000 | Investors Title | |
| Warranty Deed | $460,000 | Investors Title Insurance Co | |
| Warranty Deed | $301,500 | None Available | |
| Deed | $250,000 | -- |
Mortgage History
| Date | Status | Loan Amount | Loan Type |
|---|---|---|---|
| Open | $603,000 | New Conventional | |
| Previous Owner | $417,519 | New Conventional | |
| Previous Owner | $100,000 | Credit Line Revolving | |
| Previous Owner | $310,000 | New Conventional | |
| Previous Owner | $315,400 | New Conventional | |
| Previous Owner | $79,000 | Credit Line Revolving | |
| Previous Owner | $235,000 | Unknown |
Property History
| Date | Event | Price | Change | Sq Ft Price |
|---|---|---|---|---|
| 08/09/2024 08/09/24 | Sold | $670,000 | -0.7% | $223 / Sq Ft |
| 06/11/2024 06/11/24 | Price Changed | $675,000 | -3.6% | $225 / Sq Ft |
| 05/16/2024 05/16/24 | For Sale | $699,900 | +52.2% | $233 / Sq Ft |
| 11/23/2020 11/23/20 | Sold | $460,000 | +2.2% | $155 / Sq Ft |
| 09/28/2020 09/28/20 | Pending | -- | -- | -- |
| 09/27/2020 09/27/20 | For Sale | $450,000 | 0.0% | $152 / Sq Ft |
| 09/10/2020 09/10/20 | Pending | -- | -- | -- |
| 09/09/2020 09/09/20 | For Sale | $450,000 | -- | $152 / Sq Ft |
Tax History Compared to Growth
Tax History
| Year | Tax Paid | Tax Assessment Tax Assessment Total Assessment is a certain percentage of the fair market value that is determined by local assessors to be the total taxable value of land and additions on the property. | Land | Improvement |
|---|---|---|---|---|
| 2023 | $4,572 | $604,400 | $145,000 | $459,400 |
| 2022 | $3,915 | $392,700 | $120,000 | $272,700 |
| 2021 | $3,904 | $392,700 | $120,000 | $272,700 |
| 2020 | $3,897 | $392,700 | $120,000 | $272,700 |
| 2019 | $3,881 | $392,700 | $120,000 | $272,700 |
| 2018 | $4,312 | $323,100 | $90,000 | $233,100 |
| 2017 | $4,245 | $323,100 | $90,000 | $233,100 |
| 2016 | $4,236 | $323,100 | $90,000 | $233,100 |
| 2015 | $4,224 | $323,100 | $90,000 | $233,100 |
| 2014 | $4,212 | $323,100 | $90,000 | $233,100 |
Agents Affiliated with this Home
-
Liz Koelling
L
Seller's Agent in 2024
Liz Koelling
Keller Williams South Park
(336) 553-8829
5 in this area
112 Total Sales
-
Trent Corbin

Seller Co-Listing Agent in 2024
Trent Corbin
Keller Williams South Park
(704) 459-1238
23 in this area
1,120 Total Sales
-
Julie Tache

Buyer's Agent in 2024
Julie Tache
Homes With Cachet LLC
(704) 236-7536
3 in this area
78 Total Sales
-
Joey Signa
J
Seller's Agent in 2020
Joey Signa
CEDAR REALTY LLC
(980) 253-8131
1 in this area
24 Total Sales
-
D
Buyer's Agent in 2020
Danielle Davis
The McDevitt Agency
Map
Source: Canopy MLS (Canopy Realtor® Association)
MLS Number: 4132966
APN: 227-123-21
- 2406 Tarleton Twins Terrace
- 3524 Rhett Butler Place
- 3316 Mckee Rd
- 3711 Davis Dr
- 3011 Mckee Rd
- 3333 Cole Mill Rd
- 3306 Nancy Creek Rd
- 5633 Open Book Ln
- 3125 Arborhill Rd
- 5704 Heirloom Crossing Ct
- 3510 Cole Mill Rd
- 6422 Gatesville Ln
- 5711 Heirloom Crossing Ct
- 6533 Falls Lake Dr
- 5723 Heirloom Crossing Ct
- 2510 Tulip Hill Dr
- 3626 Cole Mill Rd
- 3167 Mannington Dr
- 3247 Mannington Dr
- 5017 Celeste Ct
