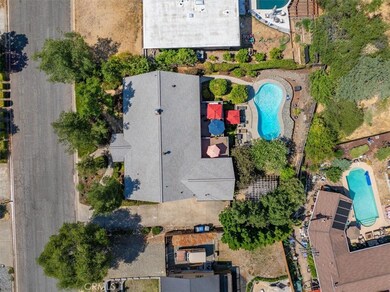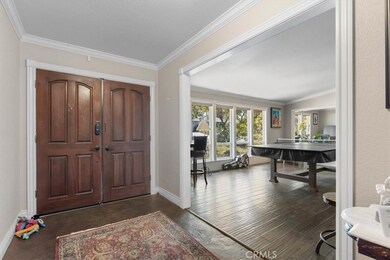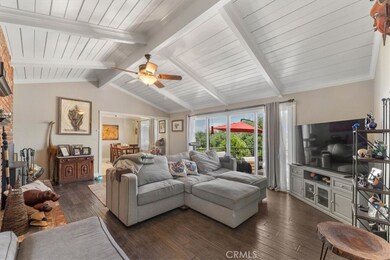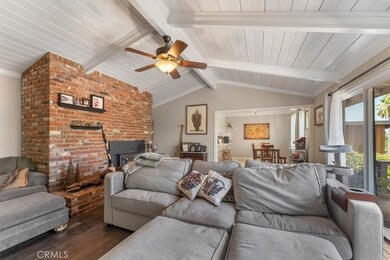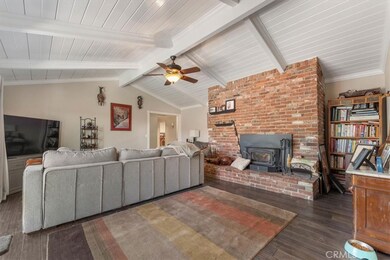
3410 Scenic Dr Redding, CA 96001
Sunset NeighborhoodEstimated payment $4,396/month
Highlights
- In Ground Pool
- Bonus Room
- No HOA
- Shasta High School Rated A
- Quartz Countertops
- Neighborhood Views
About This Home
Sunset Terraces! Nestled in a highly sought-after neighborhood, this charming property is more than just a house—it’s the perfect place to call home, packed with a long list of amenities that are bound to steal your heart. Step inside & feel instantly welcomed by the inviting warmth of the interior. Beautiful laminate flooring flows throughout, while soaring open-beamed vaulted ceilings & oversized windows fill the home with natural light & showcase the incredible backyard. In the heart of the living area, you’ll find a cozy woodstove surrounded by stunning floor-to-ceiling brick, offering the ideal spot to relax. The kitchen is just as impressive—light, bright, and designed for both style and function, featuring crisp white cabinetry, polished quartz countertops, a double oven, a gas cooktop, and a quaint breakfast bar perfect for casual bites. Whether you're cooking up a quick meal or hosting a large gathering, this kitchen has everything you need to make it a breeze. Speaking of entertaining, this home offers a massive space that’s as flexible as your lifestyle demands—transform it into a game room, formal dining area, additional living room, or whatever your heart desires. When it’s time to relax, retreat to your private primary suite where comfort and convenience await with private access to the back deck for peaceful morning coffee, a generous walk-in closet, and an en suite bathroom complete with a beautifully tiled walk-in shower. But that’s not all—what really sets this home apart is the large bonus room tucked just off the garage with its own private entrance to the backyard. Whether you’re dreaming of a guest suite, personal gym, or extra bedroom, this versatile space gives you the freedom to create whatever you need. Additional highlights include ceiling fans throughout, a separate indoor laundry room, newer roof and HVAC replaced in 2022, an attached 2-car garage, & so much more. And then there’s the backyard—a true private oasis. From the expansive deck perfect for outdoor dining to the crystal-clear pool ready for endless summer fun, it’s a space you’ll never want to leave. Mature trees provide cool shade including multiple fruit trees such as orange & pomegranate, a wooden pergola invites you to relax in style, and there’s even space to plant your own garden. With its unbeatable location, flexible layout, and endless amenities, this home offers a lifestyle of comfort, convenience, and pure enjoyment—opportunities like this don’t come often.
Listing Agent
Ellis & Company Real Estate Brokerage Phone: 530-366-1885 License #01956366 Listed on: 07/17/2025
Home Details
Home Type
- Single Family
Est. Annual Taxes
- $6,955
Year Built
- Built in 1967
Lot Details
- 0.28 Acre Lot
- Wood Fence
- Back and Front Yard
Parking
- 2 Car Attached Garage
- Parking Available
- Driveway
Home Design
- Composition Roof
Interior Spaces
- 2,442 Sq Ft Home
- 2-Story Property
- Beamed Ceilings
- Ceiling Fan
- Family Room
- Living Room with Fireplace
- Bonus Room
- Neighborhood Views
- Laundry Room
Kitchen
- Eat-In Kitchen
- Breakfast Bar
- Double Oven
- Gas Cooktop
- Quartz Countertops
Flooring
- Laminate
- Tile
Bedrooms and Bathrooms
- 3 Main Level Bedrooms
- 3 Full Bathrooms
- Dual Sinks
- Bathtub with Shower
- Walk-in Shower
Additional Features
- In Ground Pool
- Suburban Location
- Central Heating and Cooling System
Community Details
- No Home Owners Association
Listing and Financial Details
- Tax Lot 40
- Assessor Parcel Number 103630002000
Map
Home Values in the Area
Average Home Value in this Area
Tax History
| Year | Tax Paid | Tax Assessment Tax Assessment Total Assessment is a certain percentage of the fair market value that is determined by local assessors to be the total taxable value of land and additions on the property. | Land | Improvement |
|---|---|---|---|---|
| 2025 | $6,955 | $676,260 | $83,232 | $593,028 |
| 2024 | $6,850 | $663,000 | $81,600 | $581,400 |
| 2023 | $6,850 | $650,000 | $80,000 | $570,000 |
| 2022 | $5,137 | $492,138 | $76,554 | $415,584 |
| 2021 | $5,112 | $482,489 | $75,053 | $407,436 |
| 2020 | $5,181 | $477,543 | $74,284 | $403,259 |
| 2019 | $4,915 | $468,180 | $72,828 | $395,352 |
| 2018 | $4,960 | $459,000 | $71,400 | $387,600 |
| 2017 | $4,468 | $408,000 | $71,400 | $336,600 |
| 2016 | $4,324 | $400,000 | $70,000 | $330,000 |
| 2015 | $3,272 | $303,000 | $55,000 | $248,000 |
| 2014 | $3,315 | $303,000 | $55,000 | $248,000 |
Property History
| Date | Event | Price | Change | Sq Ft Price |
|---|---|---|---|---|
| 07/17/2025 07/17/25 | For Sale | $689,000 | +6.0% | $282 / Sq Ft |
| 07/01/2022 07/01/22 | Sold | $650,000 | +0.2% | $266 / Sq Ft |
| 05/31/2022 05/31/22 | Pending | -- | -- | -- |
| 05/25/2022 05/25/22 | Price Changed | $649,000 | -3.8% | $266 / Sq Ft |
| 05/13/2022 05/13/22 | Price Changed | $674,900 | -3.4% | $276 / Sq Ft |
| 04/29/2022 04/29/22 | For Sale | $699,000 | +55.3% | $286 / Sq Ft |
| 04/17/2017 04/17/17 | Sold | $450,000 | -4.7% | $184 / Sq Ft |
| 02/19/2017 02/19/17 | Pending | -- | -- | -- |
| 02/03/2017 02/03/17 | For Sale | $472,000 | +18.0% | $193 / Sq Ft |
| 10/07/2015 10/07/15 | Sold | $400,000 | -6.3% | $164 / Sq Ft |
| 08/28/2015 08/28/15 | Pending | -- | -- | -- |
| 07/15/2015 07/15/15 | For Sale | $427,000 | -- | $175 / Sq Ft |
Purchase History
| Date | Type | Sale Price | Title Company |
|---|---|---|---|
| Grant Deed | $650,000 | Placer Title | |
| Interfamily Deed Transfer | -- | Wfg National Title Ins Co | |
| Grant Deed | $450,000 | Placer Title Company | |
| Grant Deed | $400,000 | Placer Title Company | |
| Interfamily Deed Transfer | -- | None Available | |
| Interfamily Deed Transfer | -- | Placer Title Company | |
| Interfamily Deed Transfer | -- | -- | |
| Grant Deed | $313,000 | Placer Title Company | |
| Grant Deed | $200,000 | Fidelity National Title Co | |
| Interfamily Deed Transfer | -- | -- | |
| Interfamily Deed Transfer | -- | First American Title Co |
Mortgage History
| Date | Status | Loan Amount | Loan Type |
|---|---|---|---|
| Open | $552,500 | New Conventional | |
| Previous Owner | $408,550 | New Conventional | |
| Previous Owner | $407,000 | New Conventional | |
| Previous Owner | $424,100 | New Conventional | |
| Previous Owner | $300,000 | New Conventional | |
| Previous Owner | $350,100 | New Conventional | |
| Previous Owner | $39,000 | Credit Line Revolving | |
| Previous Owner | $360,000 | New Conventional | |
| Previous Owner | $250,400 | Stand Alone First | |
| Previous Owner | $49,871 | Unknown | |
| Previous Owner | $42,562 | No Value Available | |
| Closed | $31,300 | No Value Available |
Similar Homes in Redding, CA
Source: California Regional Multiple Listing Service (CRMLS)
MLS Number: SN25160824
APN: 103-630-002-000
- 830 Royal Oaks Dr
- 3330 Scenic Dr
- 3540 Scenic Dr
- 866 Palatine Ct
- 592 Royal Oaks Dr
- 802 Palatine Ct
- Lot 13 N Ridge Dr
- 935 Hallmark Dr
- 910 Hallmark Dr
- 1140 Redbud Dr
- 2920 Pioneer Dr
- 504 Seavy Ct
- 3179 Pinot Path
- 3540 Greenstone Place
- 3776 Mario Ave
- 866 Pioneer Dr
- 3781 Sunlight Ct
- 738 Sunriver Ln
- 3060 Monte Bello Dr
- 1882 Buenaventura Blvd
- 3610 Scenic Dr
- 2142 Butte St
- 2045 Shasta St
- 1559 Willis St
- 1300 Market St Unit 304
- 1895 Benton Dr
- 2172 West St
- 1551 Market St
- 3030 Winding Way
- 925 Parkview Ave
- 540 South St
- 844 Shawnee Trail Unit 95
- 4489 Menasha Trail Unit 65
- 500 Hilltop Dr
- 4823 Pecan Dr Unit 55
- 1230 Canby Rd
- 910 Canby Rd
- 1191 Brandon Ct Unit dd
- 680 Saginaw St Unit 7 /2nd floor
- 1258 Mistletoe Ln

