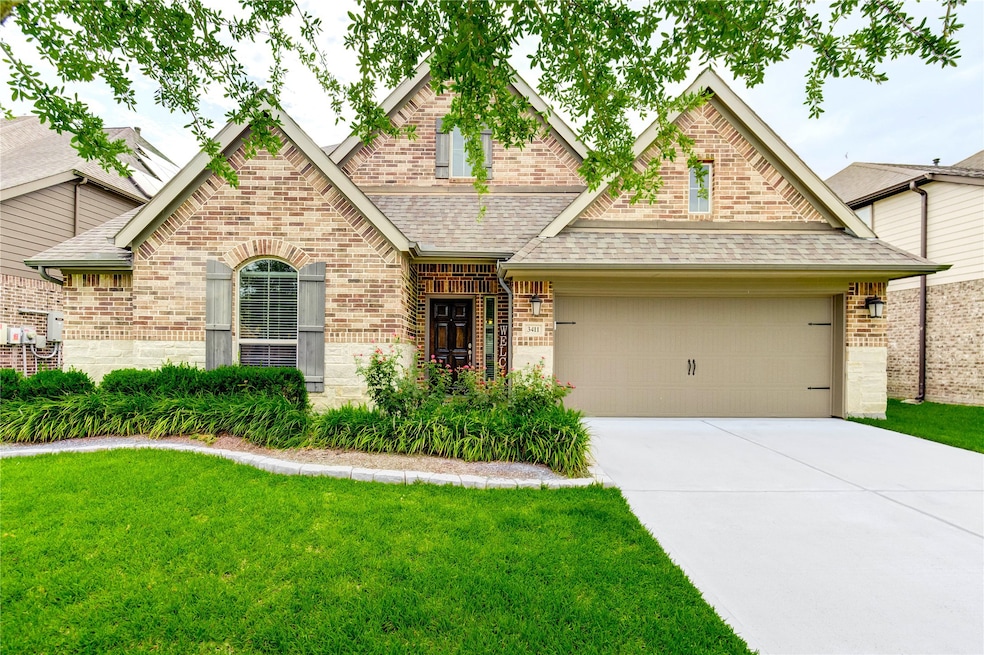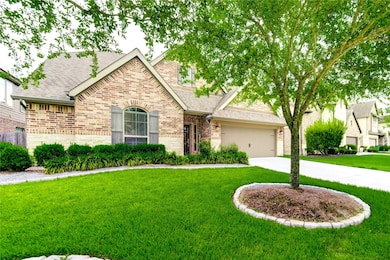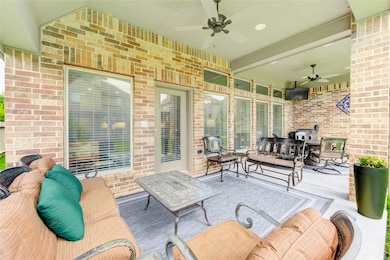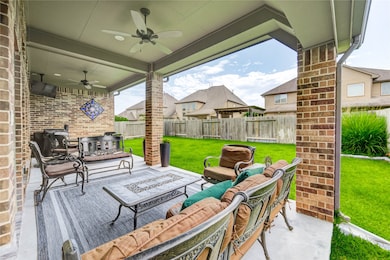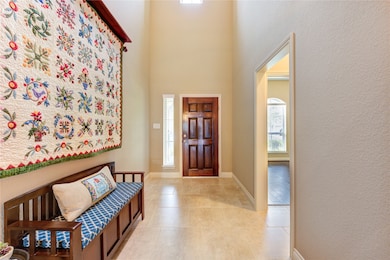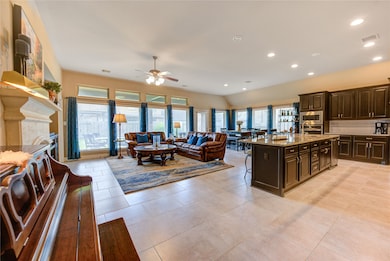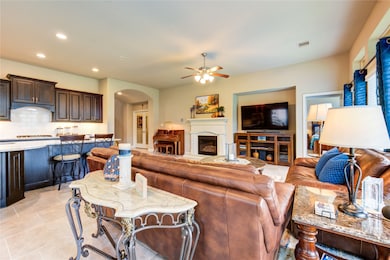
3411 Brampton Island Dr Katy, TX 77494
Tamarron NeighborhoodEstimated payment $3,870/month
Highlights
- Tennis Courts
- Clubhouse
- Pond
- Dean Leaman Junior High School Rated A
- Deck
- Wooded Lot
About This Home
Stunning 1.5 story w/A+ curb appeal featuring brick/stone elevation in highly desired Tamarron one of West Houton/Katy/Fulshear's premier masterplanned communities. One story plan w/BONUS gamerm/BR/full bath up for very flexible floorplan! PLUS extensive aftermarket covered back patio ready for outdoor kit. Dramatic tile entry w/20 ft ceiling. Study/home office w/wood floors ideal for remote workspace! HUGE open kit/din/family area w/wall of windows looking out on backyard oasis! Isle kitchen features large brkfst bar, undercab lighting, GE Profile 5 burner gas cooktop & tons of cabinets/counterspace PLUS 2 pantries! Primary suite w/sitting area for reading/exercise. Large walkins all BRs. Upstairs layout perfect for next gen living, home based biz, guest suite! Save energy $$ w/covered patio on east side & only 1 west window, PLUS radiant barrier, double panes & two high efficiency zoned AC units! Garage epoxy floor treatment. Highly acclaimed schools, low tax rate & No Flooding!
Home Details
Home Type
- Single Family
Est. Annual Taxes
- $13,271
Year Built
- Built in 2016
Lot Details
- 6,956 Sq Ft Lot
- Back Yard Fenced
- Sprinkler System
- Wooded Lot
HOA Fees
- $133 Monthly HOA Fees
Parking
- 2 Car Attached Garage
- Garage Door Opener
- Driveway
Home Design
- Traditional Architecture
- Brick Exterior Construction
- Slab Foundation
- Composition Roof
- Cement Siding
- Stone Siding
- Radiant Barrier
Interior Spaces
- 2,902 Sq Ft Home
- 1-Story Property
- High Ceiling
- Ceiling Fan
- Gas Log Fireplace
- Window Treatments
- Formal Entry
- Family Room Off Kitchen
- Living Room
- Breakfast Room
- Home Office
- Game Room
- Utility Room
- Washer and Electric Dryer Hookup
- Security System Owned
Kitchen
- Breakfast Bar
- Walk-In Pantry
- Convection Oven
- Electric Oven
- Gas Cooktop
- Microwave
- Dishwasher
- Kitchen Island
- Granite Countertops
- Pots and Pans Drawers
- Disposal
Flooring
- Wood
- Carpet
- Tile
Bedrooms and Bathrooms
- 4 Bedrooms
- 3 Full Bathrooms
- Double Vanity
- Soaking Tub
- Bathtub with Shower
- Separate Shower
Eco-Friendly Details
- Energy-Efficient Windows with Low Emissivity
- Energy-Efficient HVAC
- Energy-Efficient Thermostat
- Ventilation
Outdoor Features
- Pond
- Tennis Courts
- Deck
- Covered patio or porch
Schools
- Tamarron Elementary School
- Leaman Junior High School
- Fulshear High School
Utilities
- Forced Air Zoned Heating and Cooling System
- Heating System Uses Gas
- Programmable Thermostat
Community Details
Overview
- Association fees include clubhouse, ground maintenance, recreation facilities
- Tamarron HOA, Phone Number (281) 870-0585
- Tamarron Subdivision
Amenities
- Picnic Area
- Clubhouse
Recreation
- Tennis Courts
- Community Basketball Court
- Pickleball Courts
- Community Playground
- Community Pool
- Park
- Trails
Map
Home Values in the Area
Average Home Value in this Area
Tax History
| Year | Tax Paid | Tax Assessment Tax Assessment Total Assessment is a certain percentage of the fair market value that is determined by local assessors to be the total taxable value of land and additions on the property. | Land | Improvement |
|---|---|---|---|---|
| 2023 | $10,425 | $439,500 | $49,500 | $390,000 |
| 2022 | $9,491 | $348,010 | $0 | $394,350 |
| 2021 | $9,696 | $316,370 | $49,500 | $266,870 |
| 2020 | $9,586 | $310,000 | $45,000 | $265,000 |
| 2019 | $10,495 | $317,640 | $45,000 | $272,640 |
| 2018 | $11,116 | $321,350 | $45,000 | $276,350 |
| 2017 | $10,915 | $315,080 | $45,000 | $270,080 |
| 2016 | $1,481 | $42,750 | $42,750 | $0 |
| 2015 | $845 | $42,750 | $42,750 | $0 |
Property History
| Date | Event | Price | Change | Sq Ft Price |
|---|---|---|---|---|
| 07/10/2025 07/10/25 | For Sale | $475,000 | +5.6% | $164 / Sq Ft |
| 02/23/2023 02/23/23 | Sold | -- | -- | -- |
| 02/05/2023 02/05/23 | For Sale | $450,000 | 0.0% | $155 / Sq Ft |
| 02/05/2023 02/05/23 | Pending | -- | -- | -- |
| 01/13/2023 01/13/23 | For Sale | $450,000 | 0.0% | $155 / Sq Ft |
| 01/11/2023 01/11/23 | Pending | -- | -- | -- |
| 01/04/2023 01/04/23 | For Sale | $450,000 | -- | $155 / Sq Ft |
Purchase History
| Date | Type | Sale Price | Title Company |
|---|---|---|---|
| Special Warranty Deed | -- | Adams Law Firm | |
| Warranty Deed | -- | Monarch Title Of Texas | |
| Vendors Lien | -- | Chicago Title | |
| Deed | -- | -- | |
| Deed | -- | -- |
Mortgage History
| Date | Status | Loan Amount | Loan Type |
|---|---|---|---|
| Previous Owner | $256,000 | New Conventional |
Similar Homes in the area
Source: Houston Association of REALTORS®
MLS Number: 26179001
APN: 7897-02-002-0320-901
- 3315 Brampton Island Dr
- 3707 Brampton Island Dr
- 3519 Brampton Island Dr
- 3502 Harper Ferry Place
- 28911 Copper Break Ct
- 28907 Copper Break Ct
- 3302 Elizabeth Springs Ct
- 28638 Abilene Park Ct
- 29016 Concan Crossing Ct
- 3639 Daintree Park Dr
- 3514 Hampton Landing Ct
- 3614 Daintree Park Dr
- 3054 Schultz Manor Ln
- 3707 Daintree Park Dr
- 28915 Davies Creek Ct
- 29231 Red Rocks Park Dr
- 28910 Dryander Forest Ct
- 3819 Ethan Park Ct
- 29231 Pikes Peak Dr
- 28539 Halle Ray Dr
- 28710 Brownwood Lake Dr
- 3519 Brampton Island Dr
- 3318 Elizabeth Springs Ct
- 3207 Francisco Bay Place
- 28902 Grand Teton Ct
- 28715 Fitzroy Harbour
- 3803 Ryans Rock Ct
- 28938 Grand Teton Ct
- 29207 Pikes Peak Dr
- 28915 Davies Creek Ct
- 28635 Hazel Trail
- 3119 Mcdonough Way
- 29231 Red Rocks Park Dr
- 29231 Pikes Peak Dr
- 28615 Halle Ray Dr
- 29243 Pikes Peak Dr
- 28310 Rose Ln
- 3015 Josephine Falls Ct
- 29243 Jacobs River Dr
- 28511 Eli Eagle St
