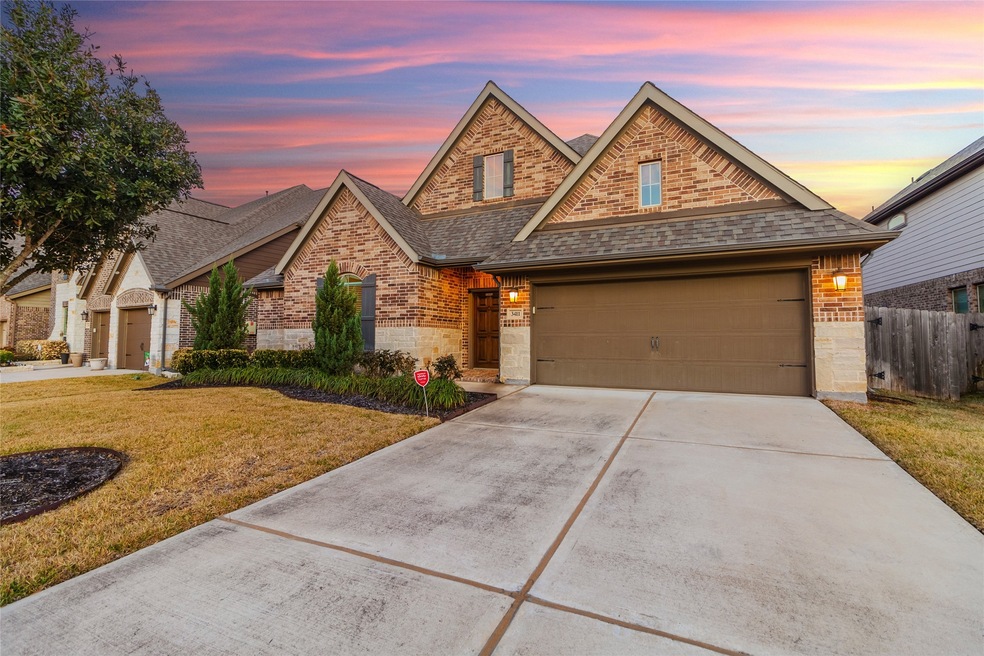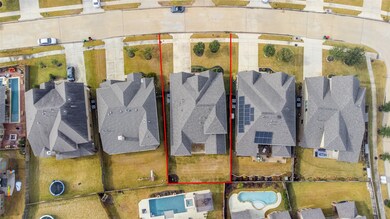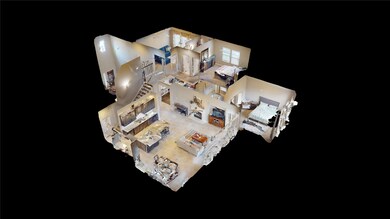
3411 Brampton Island Dr Katy, TX 77494
Tamarron NeighborhoodHighlights
- Deck
- Traditional Architecture
- Granite Countertops
- Dean Leaman Junior High School Rated A
- High Ceiling
- Community Pool
About This Home
As of February 2023Welcome home to 3411 Brampton Island Drive located in Tamarron and zoned to Lamar Consolidated ISD. This lovely Perry Home features 4 bedrooms, 3 full baths, and an attached 2 car garage. Work from home in the private study. The open concept floorplan will make entertaining a breeze. The kitchen features dark stained cabinetry with granite countertops, large kitchen island and SS appliances. The family room includes a fireplace, tile flooring, and large windows allowing the natural light to shine through. End your days in the primary suite. The primary bath includes a large walk-in shower, separate garden tub and walk-in closet. Come upstairs where you will find a game room along with a secondary bedroom and bath. Don't forget to step out back for a view of the covered patio and backyard. You don't want to miss all this home has to offer! Check out the 3D tour and schedule your showing today!
Last Agent to Sell the Property
Corcoran Genesis License #0632814 Listed on: 01/04/2023
Home Details
Home Type
- Single Family
Est. Annual Taxes
- $10,666
Year Built
- Built in 2016
Lot Details
- 6,956 Sq Ft Lot
- Back Yard Fenced
HOA Fees
- $104 Monthly HOA Fees
Parking
- 2 Car Attached Garage
Home Design
- Traditional Architecture
- Brick Exterior Construction
- Slab Foundation
- Composition Roof
- Stone Siding
Interior Spaces
- 2,902 Sq Ft Home
- 2-Story Property
- High Ceiling
- Ceiling Fan
- Gas Log Fireplace
- Fire and Smoke Detector
- Washer Hookup
Kitchen
- Gas Oven
- Gas Cooktop
- <<microwave>>
- Dishwasher
- Granite Countertops
- Disposal
Flooring
- Carpet
- Tile
Bedrooms and Bathrooms
- 4 Bedrooms
- 3 Full Bathrooms
Eco-Friendly Details
- Energy-Efficient Thermostat
Outdoor Features
- Deck
- Covered patio or porch
Schools
- Tamarron Elementary School
- Roberts/Leaman Junior High School
- Fulshear High School
Utilities
- Central Heating and Cooling System
- Heating System Uses Gas
- Programmable Thermostat
Community Details
Overview
- Inframark Association, Phone Number (281) 870-0585
- Built by Perry Homes
- Tamarron Subdivision
Recreation
- Community Pool
Ownership History
Purchase Details
Purchase Details
Purchase Details
Home Financials for this Owner
Home Financials are based on the most recent Mortgage that was taken out on this home.Purchase Details
Purchase Details
Similar Homes in the area
Home Values in the Area
Average Home Value in this Area
Purchase History
| Date | Type | Sale Price | Title Company |
|---|---|---|---|
| Special Warranty Deed | -- | Adams Law Firm | |
| Warranty Deed | -- | Monarch Title Of Texas | |
| Vendors Lien | -- | Chicago Title | |
| Deed | -- | -- | |
| Deed | -- | -- |
Mortgage History
| Date | Status | Loan Amount | Loan Type |
|---|---|---|---|
| Previous Owner | $256,000 | New Conventional |
Property History
| Date | Event | Price | Change | Sq Ft Price |
|---|---|---|---|---|
| 07/10/2025 07/10/25 | For Sale | $475,000 | +5.6% | $164 / Sq Ft |
| 02/23/2023 02/23/23 | Sold | -- | -- | -- |
| 02/05/2023 02/05/23 | For Sale | $450,000 | 0.0% | $155 / Sq Ft |
| 02/05/2023 02/05/23 | Pending | -- | -- | -- |
| 01/13/2023 01/13/23 | For Sale | $450,000 | 0.0% | $155 / Sq Ft |
| 01/11/2023 01/11/23 | Pending | -- | -- | -- |
| 01/04/2023 01/04/23 | For Sale | $450,000 | -- | $155 / Sq Ft |
Tax History Compared to Growth
Tax History
| Year | Tax Paid | Tax Assessment Tax Assessment Total Assessment is a certain percentage of the fair market value that is determined by local assessors to be the total taxable value of land and additions on the property. | Land | Improvement |
|---|---|---|---|---|
| 2023 | $10,425 | $439,500 | $49,500 | $390,000 |
| 2022 | $9,491 | $348,010 | $0 | $394,350 |
| 2021 | $9,696 | $316,370 | $49,500 | $266,870 |
| 2020 | $9,586 | $310,000 | $45,000 | $265,000 |
| 2019 | $10,495 | $317,640 | $45,000 | $272,640 |
| 2018 | $11,116 | $321,350 | $45,000 | $276,350 |
| 2017 | $10,915 | $315,080 | $45,000 | $270,080 |
| 2016 | $1,481 | $42,750 | $42,750 | $0 |
| 2015 | $845 | $42,750 | $42,750 | $0 |
Agents Affiliated with this Home
-
Chris Hiller

Seller's Agent in 2025
Chris Hiller
Keller Williams Premier Realty
(832) 829-8000
3 in this area
253 Total Sales
-
Madison Isbell
M
Seller Co-Listing Agent in 2025
Madison Isbell
Keller Williams Premier Realty
(281) 220-2100
-
Nicole Freer

Seller's Agent in 2023
Nicole Freer
Corcoran Genesis
(832) 236-6438
34 in this area
3,473 Total Sales
-
Christina Wells
C
Seller Co-Listing Agent in 2023
Christina Wells
eXp Realty LLC
(281) 451-3261
12 in this area
68 Total Sales
-
Carrie Thomason

Buyer's Agent in 2023
Carrie Thomason
All City Real Estate
(281) 995-9600
1 in this area
114 Total Sales
Map
Source: Houston Association of REALTORS®
MLS Number: 36007926
APN: 7897-02-002-0320-901
- 3315 Brampton Island Dr
- 3707 Brampton Island Dr
- 3519 Brampton Island Dr
- 3502 Harper Ferry Place
- 28911 Copper Break Ct
- 28907 Copper Break Ct
- 3302 Elizabeth Springs Ct
- 28638 Abilene Park Ct
- 29016 Concan Crossing Ct
- 3639 Daintree Park Dr
- 3514 Hampton Landing Ct
- 3614 Daintree Park Dr
- 3054 Schultz Manor Ln
- 3707 Daintree Park Dr
- 28915 Davies Creek Ct
- 29231 Red Rocks Park Dr
- 28910 Dryander Forest Ct
- 3819 Ethan Park Ct
- 29231 Pikes Peak Dr
- 28539 Halle Ray Dr





