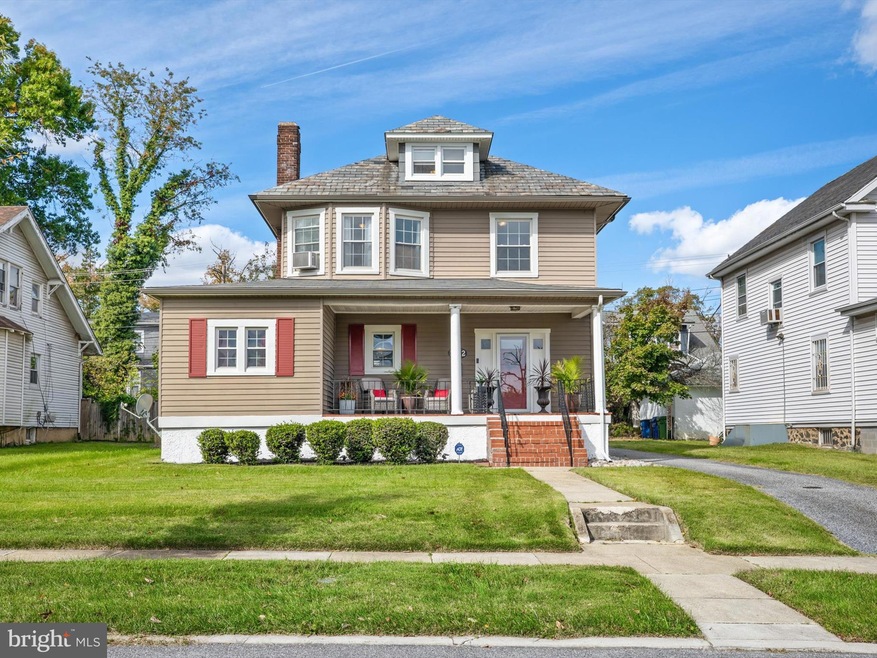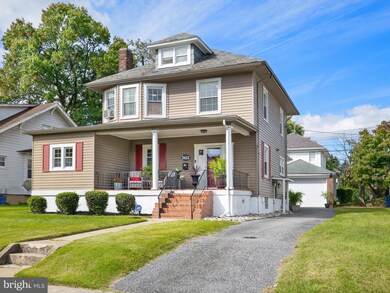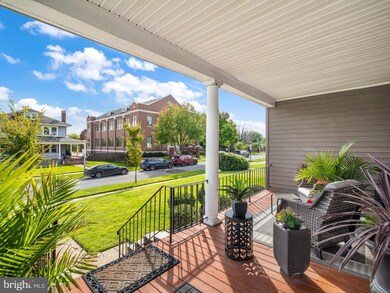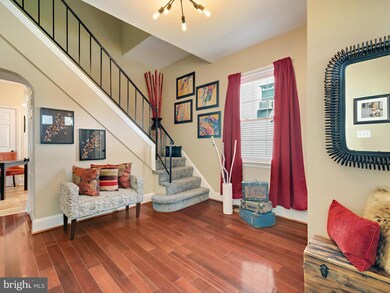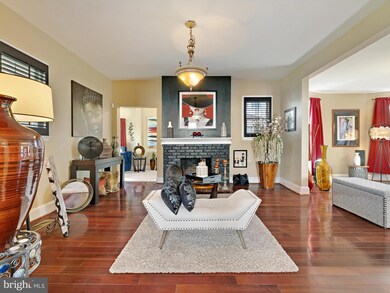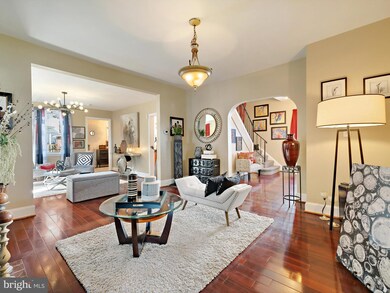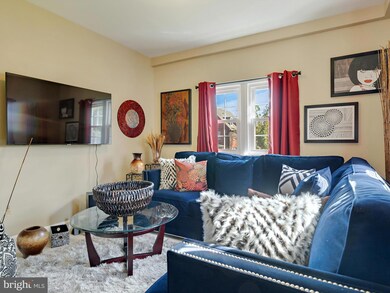
3412 Edgewood Rd Baltimore, MD 21215
Ashburton NeighborhoodHighlights
- Craftsman Architecture
- Wood Flooring
- No HOA
- Deck
- <<bathWSpaHydroMassageTubToken>>
- Upgraded Countertops
About This Home
As of December 2024This Ashburton gem wows from curb appeal to four floors of beautifully finished living space to a backyard oasis and two car garage. Step into the grand entry that opens to the formal living room and dining area featuring gleaming hardwood floors, loads of natural light, arch doorway, and wood burning fireplace. The eat-in kitchen includes granite counters, ample storage, stainless steel appliances and gas cooking. The main level also boasts a den/office, half bath and laundry. The primary suite boasts a bay window bump out perfect for a sitting area, a walk-in closet, and an ensuite with jet soaking tub and walk-in shower. Three spacious bedrooms and another full bath with tub/shower complete the upper level. Turn the finished fourth floor into a lounge, office, bonus room, whatever your heart desires. The basement with outside access is host to the fourth bedroom, rec space and the last of three full bathrooms. Enjoy all the outdoor space on the front porch watching the day go by or in the fully fenced backyard oasis with deck, patio and yard. A two-car garage and long driveway make parking a breeze.
Home Details
Home Type
- Single Family
Est. Annual Taxes
- $4,807
Year Built
- Built in 1930
Lot Details
- 6,270 Sq Ft Lot
- Landscaped
- Back Yard Fenced and Front Yard
- Property is in excellent condition
- Property is zoned R-3
Parking
- 2 Car Detached Garage
- 2 Driveway Spaces
- Front Facing Garage
- Off-Street Parking
Home Design
- Craftsman Architecture
- Bungalow
- Slab Foundation
- Slate Roof
- Aluminum Siding
Interior Spaces
- Property has 4 Levels
- Recessed Lighting
- Electric Fireplace
- Double Pane Windows
- Window Screens
- Formal Dining Room
Kitchen
- Eat-In Kitchen
- Gas Oven or Range
- <<builtInMicrowave>>
- Freezer
- Dishwasher
- Stainless Steel Appliances
- Upgraded Countertops
- Disposal
Flooring
- Wood
- Carpet
- Ceramic Tile
- Luxury Vinyl Plank Tile
Bedrooms and Bathrooms
- En-Suite Bathroom
- Walk-In Closet
- <<bathWSpaHydroMassageTubToken>>
- <<tubWithShowerToken>>
- Walk-in Shower
Laundry
- Laundry on main level
- Front Loading Dryer
- Front Loading Washer
Finished Basement
- Interior and Side Basement Entry
- Water Proofing System
- Sump Pump
Home Security
- Home Security System
- Storm Doors
Outdoor Features
- Deck
- Enclosed patio or porch
Utilities
- Forced Air Heating and Cooling System
- Natural Gas Water Heater
Community Details
- No Home Owners Association
- Ashburton Subdivision
Listing and Financial Details
- Tax Lot 013
- Assessor Parcel Number 0315233104 013
Ownership History
Purchase Details
Home Financials for this Owner
Home Financials are based on the most recent Mortgage that was taken out on this home.Purchase Details
Home Financials for this Owner
Home Financials are based on the most recent Mortgage that was taken out on this home.Purchase Details
Home Financials for this Owner
Home Financials are based on the most recent Mortgage that was taken out on this home.Purchase Details
Purchase Details
Home Financials for this Owner
Home Financials are based on the most recent Mortgage that was taken out on this home.Purchase Details
Home Financials for this Owner
Home Financials are based on the most recent Mortgage that was taken out on this home.Similar Homes in the area
Home Values in the Area
Average Home Value in this Area
Purchase History
| Date | Type | Sale Price | Title Company |
|---|---|---|---|
| Warranty Deed | $420,000 | Universal Title | |
| Deed | $185,000 | Integrity Title & Escrow Co | |
| Deed | $55,000 | None Available | |
| Deed | $326,700 | -- | |
| Deed | $300,000 | -- | |
| Deed | $127,900 | -- | |
| Deed | $77,842 | -- |
Mortgage History
| Date | Status | Loan Amount | Loan Type |
|---|---|---|---|
| Open | $420,000 | VA | |
| Previous Owner | $8,098 | FHA | |
| Previous Owner | $33,177 | Future Advance Clause Open End Mortgage | |
| Previous Owner | $181,115 | FHA | |
| Previous Owner | $110,000 | Balloon | |
| Previous Owner | $110,000 | Balloon | |
| Previous Owner | $297,600 | Purchase Money Mortgage |
Property History
| Date | Event | Price | Change | Sq Ft Price |
|---|---|---|---|---|
| 12/06/2024 12/06/24 | Sold | $420,000 | -3.4% | $171 / Sq Ft |
| 11/01/2024 11/01/24 | Pending | -- | -- | -- |
| 10/21/2024 10/21/24 | Price Changed | $435,000 | -5.4% | $177 / Sq Ft |
| 10/15/2024 10/15/24 | For Sale | $460,000 | +148.6% | $187 / Sq Ft |
| 10/19/2012 10/19/12 | Sold | $185,000 | -2.6% | $111 / Sq Ft |
| 08/09/2012 08/09/12 | Price Changed | $189,900 | +245.3% | $114 / Sq Ft |
| 08/08/2012 08/08/12 | Pending | -- | -- | -- |
| 02/13/2012 02/13/12 | Sold | $55,000 | -59.3% | $33 / Sq Ft |
| 12/30/2011 12/30/11 | Pending | -- | -- | -- |
| 12/29/2011 12/29/11 | For Sale | $135,000 | 0.0% | $81 / Sq Ft |
| 10/06/2011 10/06/11 | Pending | -- | -- | -- |
| 09/12/2011 09/12/11 | Price Changed | $135,000 | 0.0% | $81 / Sq Ft |
| 09/12/2011 09/12/11 | For Sale | $135,000 | +145.5% | $81 / Sq Ft |
| 08/24/2011 08/24/11 | Off Market | $55,000 | -- | -- |
| 06/22/2011 06/22/11 | Pending | -- | -- | -- |
| 04/22/2011 04/22/11 | For Sale | $143,440 | 0.0% | $86 / Sq Ft |
| 03/04/2011 03/04/11 | Pending | -- | -- | -- |
| 02/18/2011 02/18/11 | Price Changed | $143,440 | -12.0% | $86 / Sq Ft |
| 12/27/2010 12/27/10 | For Sale | $163,000 | -- | $98 / Sq Ft |
Tax History Compared to Growth
Tax History
| Year | Tax Paid | Tax Assessment Tax Assessment Total Assessment is a certain percentage of the fair market value that is determined by local assessors to be the total taxable value of land and additions on the property. | Land | Improvement |
|---|---|---|---|---|
| 2025 | $4,238 | $214,400 | $60,600 | $153,800 |
| 2024 | $4,238 | $203,667 | $0 | $0 |
| 2023 | $4,044 | $192,933 | $0 | $0 |
| 2022 | $3,963 | $182,200 | $60,600 | $121,600 |
| 2021 | $4,246 | $179,933 | $0 | $0 |
| 2020 | $3,849 | $177,667 | $0 | $0 |
| 2019 | $3,795 | $175,400 | $60,600 | $114,800 |
| 2018 | $3,852 | $175,400 | $60,600 | $114,800 |
| 2017 | $3,889 | $175,400 | $0 | $0 |
| 2016 | -- | $184,400 | $0 | $0 |
| 2015 | -- | $182,933 | $0 | $0 |
| 2014 | -- | $181,467 | $0 | $0 |
Agents Affiliated with this Home
-
Nikole Lowe

Seller's Agent in 2024
Nikole Lowe
Keller Williams Realty Centre
(410) 622-8433
1 in this area
72 Total Sales
-
Eboni Lee

Buyer's Agent in 2024
Eboni Lee
United Real Estate Executives
(443) 459-7194
1 in this area
2 Total Sales
-
Chase Freeman

Seller's Agent in 2012
Chase Freeman
Keller Williams Legacy
(443) 392-2798
234 Total Sales
-
J
Seller's Agent in 2012
Jose Rivas
Featherstone & Co. ,LLC
-
S
Buyer's Agent in 2012
Sean Wilson
Keller Williams Legacy
Map
Source: Bright MLS
MLS Number: MDBA2143516
APN: 3104-013
- 3406 Edgewood Rd
- 3505 Grantley Rd
- 3602 Liberty Heights Ave
- 3514 White Chapel Rd
- 3411 Liberty Heights Ave
- 3401 Liberty Heights Ave
- 3303 Dorchester Rd
- 3600 W Forest Park Ave
- 3625 Liberty Heights Ave
- 3513 W Forest Park Ave
- 3405 Hilton Rd
- 3211 Dorchester Rd
- 3500 Sequoia Ave
- 3324 Sequoia Ave
- 3501 Lynchester Rd
- 3803 Cedardale Rd
- 3305 Springdale Ave
- 3802 Cedardale Rd
- 3701 Barrington Rd
- 3622 Springdale Ave
