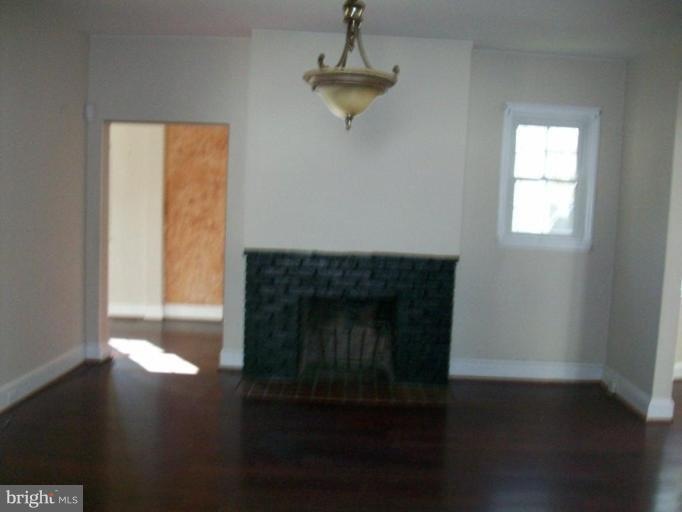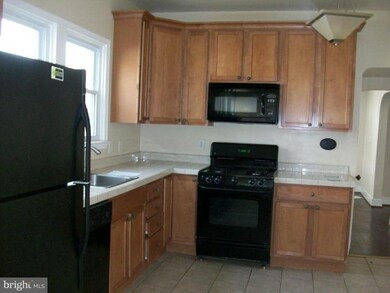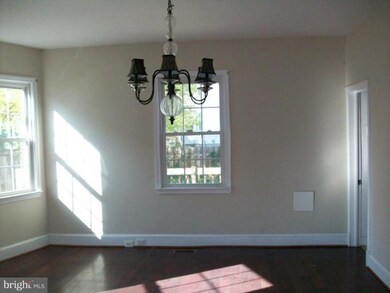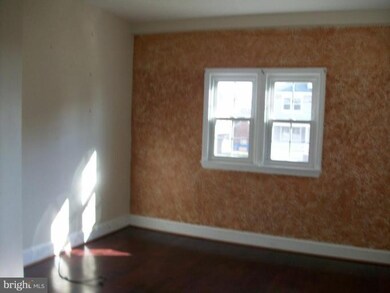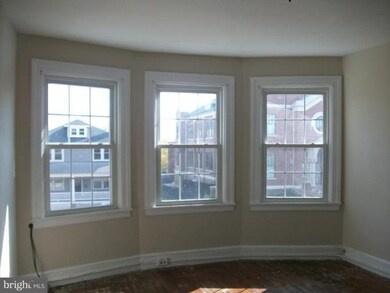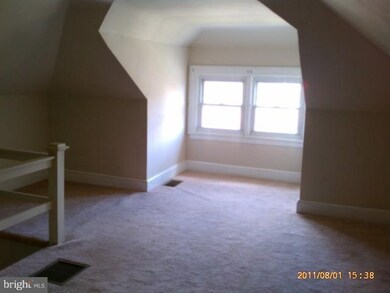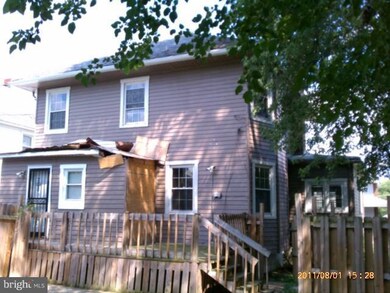
3412 Edgewood Rd Baltimore, MD 21215
Ashburton NeighborhoodHighlights
- Colonial Architecture
- Eat-In Kitchen
- Dining Area
- 1 Fireplace
- Forced Air Heating and Cooling System
About This Home
As of December 2024This is a large victorian home in Ashburton, house has large bedrooms, fenced yard, nice kitchen, spacious livingroom with fireplace. This is a great opportunity to own a nice house in this popular neighborhood.
Last Agent to Sell the Property
Jose Rivas
Featherstone & Co. ,LLC Listed on: 12/27/2010
Home Details
Home Type
- Single Family
Year Built
- 1930
Lot Details
- 6,270 Sq Ft Lot
- Property is zoned 0R010
Parking
- Off-Street Parking
Home Design
- Colonial Architecture
Interior Spaces
- Property has 3 Levels
- 1 Fireplace
- Dining Area
- Eat-In Kitchen
Bedrooms and Bathrooms
- 4 Bedrooms
- 2 Full Bathrooms
Basement
- Basement Fills Entire Space Under The House
- Side Exterior Basement Entry
Utilities
- Forced Air Heating and Cooling System
- Cooling System Utilizes Natural Gas
- Natural Gas Water Heater
- Public Septic
Listing and Financial Details
- Tax Lot 13
- Assessor Parcel Number 0315233104 013
Ownership History
Purchase Details
Home Financials for this Owner
Home Financials are based on the most recent Mortgage that was taken out on this home.Purchase Details
Home Financials for this Owner
Home Financials are based on the most recent Mortgage that was taken out on this home.Purchase Details
Home Financials for this Owner
Home Financials are based on the most recent Mortgage that was taken out on this home.Purchase Details
Purchase Details
Home Financials for this Owner
Home Financials are based on the most recent Mortgage that was taken out on this home.Purchase Details
Home Financials for this Owner
Home Financials are based on the most recent Mortgage that was taken out on this home.Similar Homes in Baltimore, MD
Home Values in the Area
Average Home Value in this Area
Purchase History
| Date | Type | Sale Price | Title Company |
|---|---|---|---|
| Warranty Deed | $420,000 | Universal Title | |
| Deed | $185,000 | Integrity Title & Escrow Co | |
| Deed | $55,000 | None Available | |
| Deed | $326,700 | -- | |
| Deed | $300,000 | -- | |
| Deed | $127,900 | -- | |
| Deed | $77,842 | -- |
Mortgage History
| Date | Status | Loan Amount | Loan Type |
|---|---|---|---|
| Open | $420,000 | VA | |
| Previous Owner | $8,098 | FHA | |
| Previous Owner | $33,177 | Future Advance Clause Open End Mortgage | |
| Previous Owner | $181,115 | FHA | |
| Previous Owner | $110,000 | Balloon | |
| Previous Owner | $110,000 | Balloon | |
| Previous Owner | $297,600 | Purchase Money Mortgage |
Property History
| Date | Event | Price | Change | Sq Ft Price |
|---|---|---|---|---|
| 12/06/2024 12/06/24 | Sold | $420,000 | -3.4% | $171 / Sq Ft |
| 11/01/2024 11/01/24 | Pending | -- | -- | -- |
| 10/21/2024 10/21/24 | Price Changed | $435,000 | -5.4% | $177 / Sq Ft |
| 10/15/2024 10/15/24 | For Sale | $460,000 | +148.6% | $187 / Sq Ft |
| 10/19/2012 10/19/12 | Sold | $185,000 | -2.6% | $111 / Sq Ft |
| 08/09/2012 08/09/12 | Price Changed | $189,900 | +245.3% | $114 / Sq Ft |
| 08/08/2012 08/08/12 | Pending | -- | -- | -- |
| 02/13/2012 02/13/12 | Sold | $55,000 | -59.3% | $33 / Sq Ft |
| 12/30/2011 12/30/11 | Pending | -- | -- | -- |
| 12/29/2011 12/29/11 | For Sale | $135,000 | 0.0% | $81 / Sq Ft |
| 10/06/2011 10/06/11 | Pending | -- | -- | -- |
| 09/12/2011 09/12/11 | Price Changed | $135,000 | 0.0% | $81 / Sq Ft |
| 09/12/2011 09/12/11 | For Sale | $135,000 | +145.5% | $81 / Sq Ft |
| 08/24/2011 08/24/11 | Off Market | $55,000 | -- | -- |
| 06/22/2011 06/22/11 | Pending | -- | -- | -- |
| 04/22/2011 04/22/11 | For Sale | $143,440 | 0.0% | $86 / Sq Ft |
| 03/04/2011 03/04/11 | Pending | -- | -- | -- |
| 02/18/2011 02/18/11 | Price Changed | $143,440 | -12.0% | $86 / Sq Ft |
| 12/27/2010 12/27/10 | For Sale | $163,000 | -- | $98 / Sq Ft |
Tax History Compared to Growth
Tax History
| Year | Tax Paid | Tax Assessment Tax Assessment Total Assessment is a certain percentage of the fair market value that is determined by local assessors to be the total taxable value of land and additions on the property. | Land | Improvement |
|---|---|---|---|---|
| 2025 | $4,238 | $214,400 | $60,600 | $153,800 |
| 2024 | $4,238 | $203,667 | $0 | $0 |
| 2023 | $4,044 | $192,933 | $0 | $0 |
| 2022 | $3,963 | $182,200 | $60,600 | $121,600 |
| 2021 | $4,246 | $179,933 | $0 | $0 |
| 2020 | $3,849 | $177,667 | $0 | $0 |
| 2019 | $3,795 | $175,400 | $60,600 | $114,800 |
| 2018 | $3,852 | $175,400 | $60,600 | $114,800 |
| 2017 | $3,889 | $175,400 | $0 | $0 |
| 2016 | -- | $184,400 | $0 | $0 |
| 2015 | -- | $182,933 | $0 | $0 |
| 2014 | -- | $181,467 | $0 | $0 |
Agents Affiliated with this Home
-
Nikole Lowe

Seller's Agent in 2024
Nikole Lowe
Keller Williams Realty Centre
(410) 622-8433
1 in this area
71 Total Sales
-
Eboni Lee

Buyer's Agent in 2024
Eboni Lee
United Real Estate Executives
(443) 459-7194
1 in this area
2 Total Sales
-
Chase Freeman

Seller's Agent in 2012
Chase Freeman
Keller Williams Legacy
(443) 392-2798
234 Total Sales
-
J
Seller's Agent in 2012
Jose Rivas
Featherstone & Co. ,LLC
-
S
Buyer's Agent in 2012
Sean Wilson
Keller Williams Legacy
Map
Source: Bright MLS
MLS Number: 1005095200
APN: 3104-013
- 3505 Grantley Rd
- 3406 Edgewood Rd
- 3514 White Chapel Rd
- 3602 Liberty Heights Ave
- 3411 Liberty Heights Ave
- 3303 Dorchester Rd
- 3401 Liberty Heights Ave
- 3600 W Forest Park Ave
- 3625 Liberty Heights Ave
- 3500 Sequoia Ave
- 3513 W Forest Park Ave
- 3324 Sequoia Ave
- 3405 Hilton Rd
- 3211 Dorchester Rd
- 3803 Cedardale Rd
- 3802 Cedardale Rd
- 3701 Barrington Rd
- 3803 1/2 Copley Rd
- 3501 Lynchester Rd
- 3622 Springdale Ave
