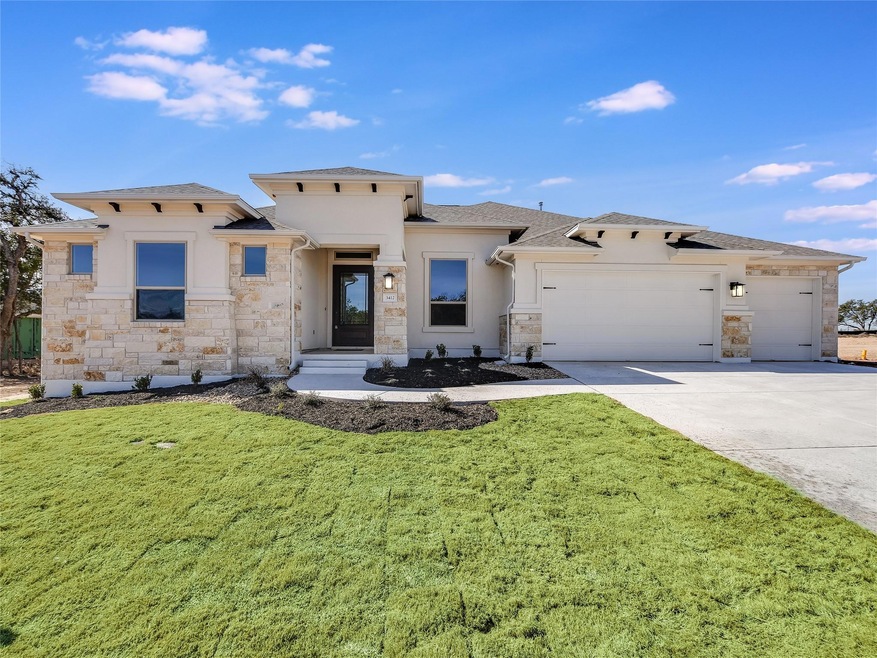
3412 Emerald Lake Path Georgetown, TX 78628
Shadow Canyon NeighborhoodHighlights
- Open Floorplan
- High Ceiling
- Multiple Living Areas
- Wood Flooring
- Granite Countertops
- Game Room
About This Home
As of November 2024Interest only Owner financing loan available! w/ 20% down, below market rate & 3-year balloon. Buyer must qualify with sellers preferred lender. NEW CONSTRUCTION -Ready for Move IN Giddens home in Riverstone community. Call sales manager for details. Single story, east facing, 2535 sq ft, 3 bed / 3.5 bath with study, game room and 3-car garage. 4' wide iron front door leads to the foyer. 12' Ceilings in kitchen with quartz countertop, center island with farmhouse sink, JennAir appliances, double ovens, microwave drawer, separate large walk-in pantry. Hardwood flooring in main living area and kitchen. 12' ceiling great room with corner fireplace open to kitchen and dining. Large extended rear covered patio with outdoor kitchen and sink. Primary bedroom with en-suite, freestanding tub, separate shower, two WICs.Secondary bedrooms with en-suites. Large utility room with sink. Game room with pop-up ceiling, prewired with surround sound. Fenced yard! If buyer does not choose interest owner financing, can select 2-1 Buydown or 2% of contract sales price toward closing costs if buyer uses preferred lender.
Last Agent to Sell the Property
Joe P Giddens Jr Broker Brokerage Phone: (512) 431-7096 License #0614719 Listed on: 12/18/2023
Last Buyer's Agent
Non Member
Non Member License #785011
Home Details
Home Type
- Single Family
Year Built
- Built in 2024 | Under Construction
Lot Details
- 0.28 Acre Lot
- East Facing Home
- Gated Home
- Back Yard Fenced
- Interior Lot
- Level Lot
- Sprinkler System
- Property is in excellent condition
HOA Fees
- $50 Monthly HOA Fees
Parking
- 3 Car Attached Garage
- Front Facing Garage
- Multiple Garage Doors
- Garage Door Opener
Home Design
- Slab Foundation
- Composition Roof
- Masonry Siding
- Stone Veneer
- Stucco
Interior Spaces
- 2,935 Sq Ft Home
- 1-Story Property
- Open Floorplan
- Wired For Sound
- Wired For Data
- Beamed Ceilings
- High Ceiling
- Ceiling Fan
- Recessed Lighting
- Wood Burning Fireplace
- Double Pane Windows
- Low Emissivity Windows
- Vinyl Clad Windows
- French Doors
- Entrance Foyer
- Great Room with Fireplace
- Multiple Living Areas
- Home Office
- Game Room
- Storage Room
Kitchen
- Open to Family Room
- Breakfast Bar
- Built-In Double Oven
- Gas Cooktop
- <<microwave>>
- Dishwasher
- Stainless Steel Appliances
- ENERGY STAR Qualified Appliances
- Kitchen Island
- Granite Countertops
- Quartz Countertops
- Disposal
Flooring
- Wood
- Carpet
- Tile
Bedrooms and Bathrooms
- 3 Main Level Bedrooms
- Dual Closets
- Walk-In Closet
- Separate Shower
Laundry
- Laundry Room
- Washer and Gas Dryer Hookup
Home Security
- Security System Owned
- Fire and Smoke Detector
- In Wall Pest System
Outdoor Features
- Covered patio or porch
- Outdoor Gas Grill
- Rain Gutters
Schools
- Wolf Ranch Elementary School
- James Tippit Middle School
- East View High School
Utilities
- Central Heating and Cooling System
- Heat Pump System
- Underground Utilities
- Propane
Listing and Financial Details
- Assessor Parcel Number 3412 Emerald Lake Path
- Tax Block A
Community Details
Overview
- Association fees include common area maintenance
- Riverstone HOA
- Built by GIDDENS HOMES
- Riverstone Subdivision
Amenities
- Community Mailbox
Similar Homes in Georgetown, TX
Home Values in the Area
Average Home Value in this Area
Property History
| Date | Event | Price | Change | Sq Ft Price |
|---|---|---|---|---|
| 06/24/2025 06/24/25 | Price Changed | $789,000 | -1.3% | $269 / Sq Ft |
| 04/14/2025 04/14/25 | For Sale | $799,000 | +5.1% | $272 / Sq Ft |
| 11/22/2024 11/22/24 | Sold | -- | -- | -- |
| 10/11/2024 10/11/24 | Price Changed | $760,000 | -1.2% | $259 / Sq Ft |
| 08/29/2024 08/29/24 | Price Changed | $769,000 | -1.3% | $262 / Sq Ft |
| 08/14/2024 08/14/24 | Price Changed | $779,000 | -1.3% | $265 / Sq Ft |
| 07/15/2024 07/15/24 | Price Changed | $789,000 | -1.3% | $269 / Sq Ft |
| 07/01/2024 07/01/24 | Price Changed | $799,000 | -3.2% | $272 / Sq Ft |
| 06/07/2024 06/07/24 | Price Changed | $825,000 | -2.8% | $281 / Sq Ft |
| 05/23/2024 05/23/24 | Price Changed | $849,000 | -2.3% | $289 / Sq Ft |
| 04/18/2024 04/18/24 | Price Changed | $869,000 | -1.1% | $296 / Sq Ft |
| 04/04/2024 04/04/24 | Price Changed | $879,000 | -0.6% | $299 / Sq Ft |
| 03/04/2024 03/04/24 | Price Changed | $884,000 | -1.0% | $301 / Sq Ft |
| 12/18/2023 12/18/23 | For Sale | $893,000 | -- | $304 / Sq Ft |
Tax History Compared to Growth
Agents Affiliated with this Home
-
Amber Rainey
A
Seller's Agent in 2025
Amber Rainey
Rugg Realty LLC
(512) 763-7536
1 Total Sale
-
James Giddens

Seller's Agent in 2024
James Giddens
Joe P Giddens Jr Broker
(512) 422-1391
5 in this area
85 Total Sales
-
N
Buyer's Agent in 2024
Non Member
Non Member
Map
Source: Unlock MLS (Austin Board of REALTORS®)
MLS Number: 5022907
- 3504 Emerald Lake Path
- 1236 Stormy Dr
- 3616 Emerald Lake Path
- 509 Fair Oaks Dr
- 3620 Emerald Lake Path
- 1200 Falling Hills Dr
- 1117 Winding Way Dr
- 3220 Canyon River Ln
- 3217 Canyon River Ln
- 1209 Stormy Dr
- 3205 Canyon River Ln
- 3204 Canyon River Ln
- 3201 Canyon River Ln
- 1204 Lavender Way
- 1208 Lavender Way
- 1212 Lavender Way
- 1216 Lavender Way
- 413 Fair Oaks Dr
- 1221 Stormy Dr
- 1220 Stormy Dr
