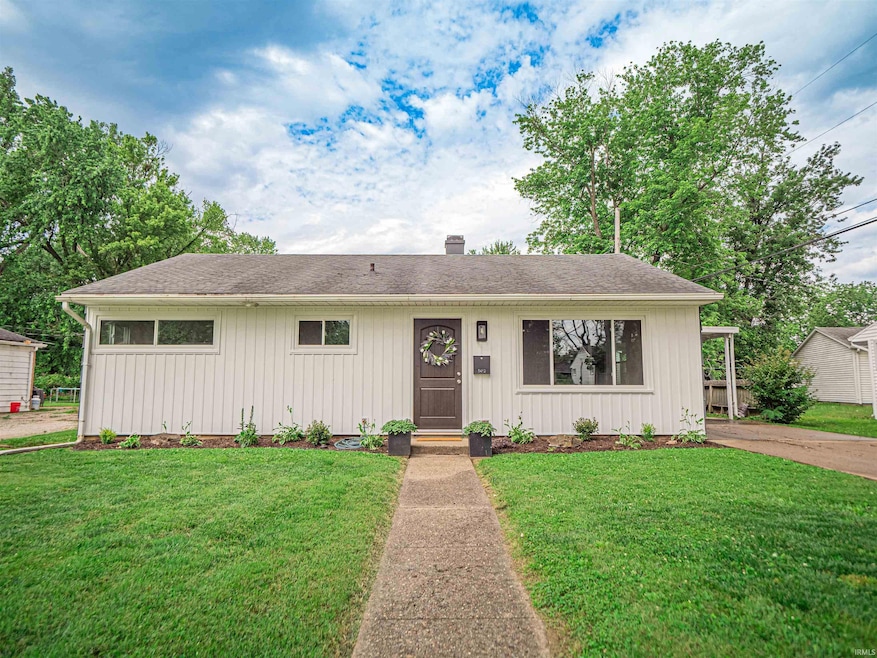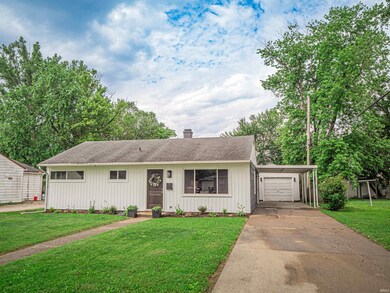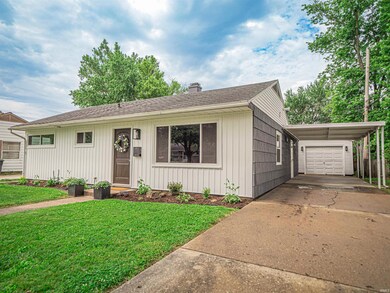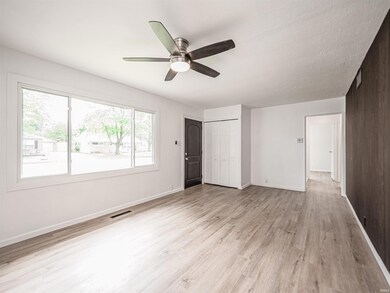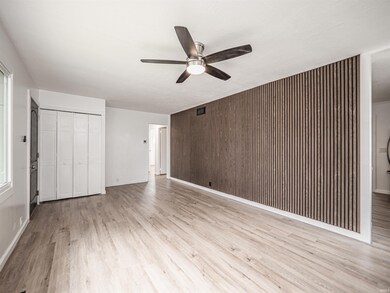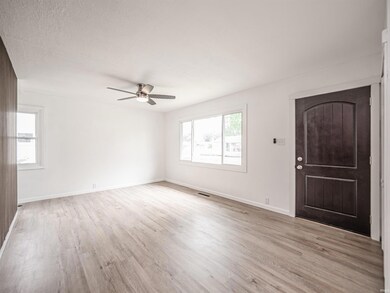
3412 Kensington Ave Evansville, IN 47710
Highlights
- Ranch Style House
- 1 Car Detached Garage
- Bathtub with Shower
- Screened Porch
- Eat-In Kitchen
- 4-minute walk to Sheridan Park
About This Home
As of July 2025Move right in! This beautifully remodeled home has everything ready for you to call home. A large living room has been updated with new flooring that flows throughout the home, fresh paint, light fixture. For a bold statement, a beautiful wood look slat wall was added. Around the corner, an updated kitchen has new counter, sink, faucet, stainless steel appliances, floor, lighting, fresh paint. Right off the kitchen is a large den with fireplace. Beautiful floors, new lighting, fresh paint make this room a great area for get togethers! Three bedrooms all have new flooring, fresh paint and light fixtures. The main bath has totally been remodeled with cabinet, faucets, mirror, toilet, tub/shower, lighting and flooring. A half bath is conveniently located between a bedroom and the large den and has been updated with lighting, cabinet, mirror, sink, faucet and toilet. A large screened patio is located off the back of the home for entertaining! So much has been done to this home: All windows replaced with energy efficient, Remodeled kitchen, New bathrooms, All new lighting throughout house, New vinyl plank flooring, entire house painted -interior and exterior, New landscape in front, new lateral vinyl board and Batten on front, New front door
Home Details
Home Type
- Single Family
Est. Annual Taxes
- $1,364
Year Built
- Built in 1952
Lot Details
- 7,405 Sq Ft Lot
- Lot Dimensions are 59 x 126
- Property is Fully Fenced
- Chain Link Fence
- Level Lot
Parking
- 1 Car Detached Garage
- Driveway
Home Design
- Ranch Style House
- Slab Foundation
- Shingle Roof
- Shingle Siding
- Vinyl Construction Material
Interior Spaces
- 1,245 Sq Ft Home
- Ceiling Fan
- Wood Burning Fireplace
- Screened Porch
- Vinyl Flooring
- Fire and Smoke Detector
- Eat-In Kitchen
- Laundry on main level
Bedrooms and Bathrooms
- 3 Bedrooms
- Bathtub with Shower
Schools
- Cedar Hall Elementary School
- Thompkins Middle School
- Central High School
Additional Features
- Suburban Location
- Forced Air Heating and Cooling System
Listing and Financial Details
- Assessor Parcel Number 82-06-07-034-125.002-020
Ownership History
Purchase Details
Home Financials for this Owner
Home Financials are based on the most recent Mortgage that was taken out on this home.Similar Homes in Evansville, IN
Home Values in the Area
Average Home Value in this Area
Purchase History
| Date | Type | Sale Price | Title Company |
|---|---|---|---|
| Warranty Deed | $125,000 | Hometown Title |
Property History
| Date | Event | Price | Change | Sq Ft Price |
|---|---|---|---|---|
| 07/18/2025 07/18/25 | Sold | $197,500 | -0.8% | $159 / Sq Ft |
| 06/13/2025 06/13/25 | Pending | -- | -- | -- |
| 06/09/2025 06/09/25 | For Sale | $199,000 | +59.2% | $160 / Sq Ft |
| 03/12/2025 03/12/25 | Sold | $125,000 | 0.0% | $100 / Sq Ft |
| 02/27/2025 02/27/25 | Pending | -- | -- | -- |
| 02/19/2025 02/19/25 | For Sale | $125,000 | -- | $100 / Sq Ft |
Tax History Compared to Growth
Tax History
| Year | Tax Paid | Tax Assessment Tax Assessment Total Assessment is a certain percentage of the fair market value that is determined by local assessors to be the total taxable value of land and additions on the property. | Land | Improvement |
|---|---|---|---|---|
| 2024 | $1,309 | $133,300 | $10,400 | $122,900 |
| 2023 | $1,364 | $138,500 | $10,900 | $127,600 |
| 2022 | $875 | $106,100 | $10,900 | $95,200 |
| 2021 | $571 | $90,700 | $10,900 | $79,800 |
| 2020 | $550 | $90,700 | $10,900 | $79,800 |
| 2019 | $597 | $90,700 | $10,900 | $79,800 |
| 2018 | $584 | $90,700 | $10,900 | $79,800 |
| 2017 | $553 | $89,600 | $10,900 | $78,700 |
| 2016 | $527 | $89,200 | $10,900 | $78,300 |
| 2014 | $469 | $86,800 | $10,900 | $75,900 |
| 2013 | -- | $87,500 | $10,900 | $76,600 |
Agents Affiliated with this Home
-
Theresa Catanese

Seller's Agent in 2025
Theresa Catanese
Catanese Real Estate
(812) 454-0989
550 Total Sales
-
Trent Sohn

Seller's Agent in 2025
Trent Sohn
SOHN & ASSOCIATES, LTD.
(812) 305-1681
132 Total Sales
-
Walter Caswell

Buyer's Agent in 2025
Walter Caswell
KELLER WILLIAMS CAPITAL REALTY
(812) 319-1243
63 Total Sales
Map
Source: Indiana Regional MLS
MLS Number: 202521914
APN: 82-06-07-034-125.002-020
- 3025 Tremont Rd
- 3113 Sheridan Rd
- 3500 Baker Ave
- 524 Sheridan Rd
- 3530 Baker Ave
- 377 Sheridan Ct
- 805 W Idlewild Dr
- 820 Allens Ln
- 828 Allens Ln
- 2705 Edgar St
- 915 W Idlewild Dr
- 20 Tulip Ave
- 4007 Fairfax Rd
- 927 W Idlewild Dr
- 103 Hartin Dr
- 3910 Stringtown Rd
- 4108 Fairfax Ct
- 232 Fernwood Dr
- 4012 Fairfax Ct
- 4407 Kensington Ave
