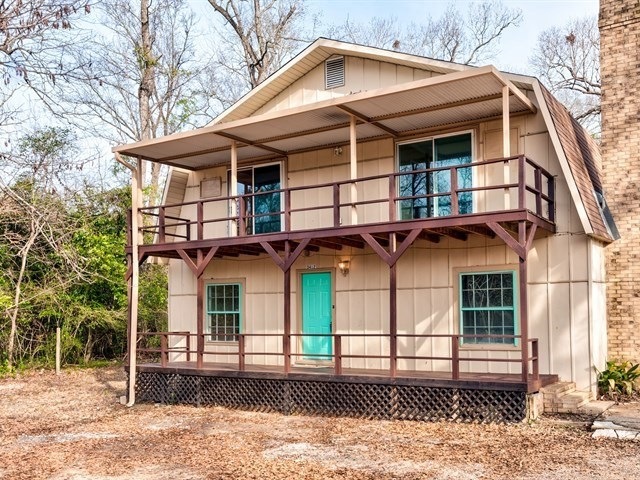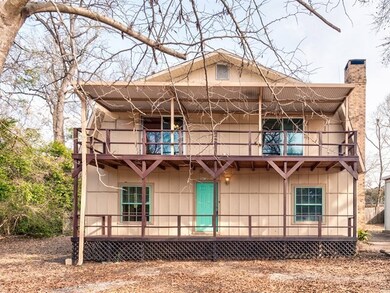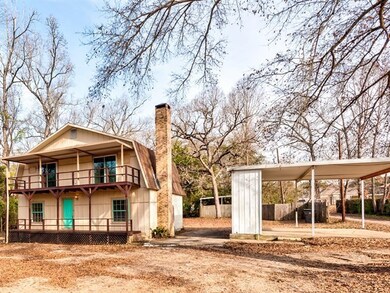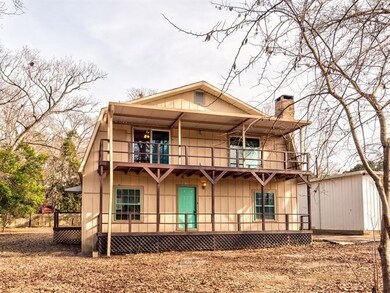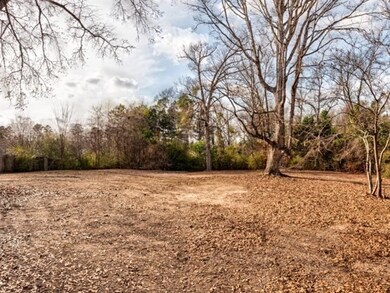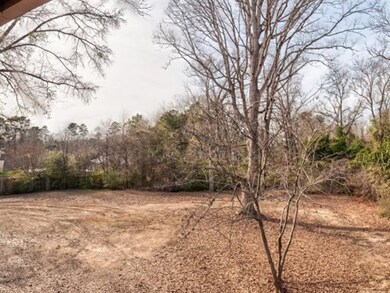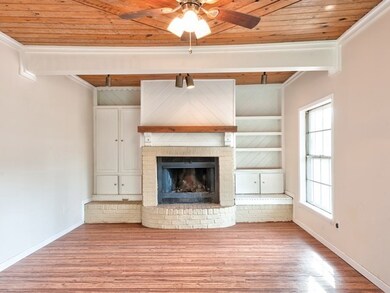3412 S Chestnut St Lufkin, TX 75901
Estimated Value: $171,000 - $199,000
3
Beds
2
Baths
1,225
Sq Ft
$149/Sq Ft
Est. Value
Highlights
- Traditional Architecture
- No HOA
- 2 Detached Carport Spaces
- Kurth Primary School Rated A-
- Front Porch
- Central Air
About This Home
As of June 2018Seclusion right in town! Just minute from shopping, medical, banking and all your needs. This 3 bed 2 bath home with a double carport has much to offer. Home has recently been renovated with new paint, electric, hot water heater and brand new air conditioning system. Come check it out today!
Home Details
Home Type
- Single Family
Est. Annual Taxes
- $1,592
Year Built
- Built in 1984
Lot Details
- 0.7 Acre Lot
- Wood Fence
Home Design
- Traditional Architecture
- Pillar, Post or Pier Foundation
- Frame Construction
- Composition Roof
- Aluminum Siding
Interior Spaces
- 1,225 Sq Ft Home
- Ceiling Fan
- Wood Burning Fireplace
Kitchen
- Oven
- Dishwasher
Flooring
- Carpet
- Vinyl
Bedrooms and Bathrooms
- 3 Bedrooms
- 2 Full Bathrooms
Parking
- 2 Parking Spaces
- 2 Detached Carport Spaces
- Gravel Driveway
- Open Parking
Outdoor Features
- Front Porch
Utilities
- Central Air
- Heating Available
Community Details
- No Home Owners Association
Ownership History
Date
Name
Owned For
Owner Type
Purchase Details
Closed on
Feb 18, 2016
Sold by
Pittmon Hubert and Pittmon Dorothy
Bought by
Zoe Realty Investment Group Llc
Current Estimated Value
Create a Home Valuation Report for This Property
The Home Valuation Report is an in-depth analysis detailing your home's value as well as a comparison with similar homes in the area
Home Values in the Area
Average Home Value in this Area
Purchase History
| Date | Buyer | Sale Price | Title Company |
|---|---|---|---|
| Zoe Realty Investment Group Llc | -- | Community Title |
Source: Public Records
Property History
| Date | Event | Price | List to Sale | Price per Sq Ft |
|---|---|---|---|---|
| 06/22/2018 06/22/18 | Sold | -- | -- | -- |
| 05/26/2018 05/26/18 | Pending | -- | -- | -- |
| 02/02/2018 02/02/18 | For Sale | $119,900 | -- | $98 / Sq Ft |
Source: Lufkin Association of REALTORS®
Tax History Compared to Growth
Tax History
| Year | Tax Paid | Tax Assessment Tax Assessment Total Assessment is a certain percentage of the fair market value that is determined by local assessors to be the total taxable value of land and additions on the property. | Land | Improvement |
|---|---|---|---|---|
| 2025 | $2,840 | $135,880 | $29,400 | $106,480 |
| 2024 | $2,820 | $134,920 | $29,400 | $105,520 |
| 2023 | $2,646 | $133,150 | $29,400 | $103,750 |
| 2022 | $2,449 | $107,520 | $13,970 | $93,550 |
| 2021 | $2,489 | $101,060 | $13,970 | $87,090 |
| 2020 | $2,193 | $89,220 | $13,970 | $75,250 |
| 2019 | $2,349 | $90,380 | $13,970 | $76,410 |
| 2018 | $1,593 | $78,080 | $13,970 | $64,110 |
| 2017 | $1,593 | $66,810 | $13,970 | $52,840 |
| 2016 | $1,560 | $65,450 | $13,970 | $51,480 |
| 2015 | -- | $65,450 | $13,970 | $51,480 |
| 2014 | -- | $74,530 | $13,970 | $60,560 |
Source: Public Records
Map
Source: Lufkin Association of REALTORS®
MLS Number: 55862
APN: 31278
Nearby Homes
- 1302 Parkman St
- 406 Forest Creek Dr
- 508 Forest Creek Dr
- 115 Willow Brook Dr
- 3306 S Chestnut St
- 5552 S Chestnut St
- 3106 S Chestnut St
- 5100 Farm To Market 58
- 2707 S Chestnut St
- 102 Harmony Hill Ct
- 2302 Tulane Dr
- 2608 Tulane Dr
- 119 Park Place
- 2540 Brentwood Dr
- 2210 Peachtree St
- R33234 Platt Rd
- Lot 2
- Lot 3 Hwy 59 Frontage
- 301 Sandybrook Dr
- 319 Sandybrook Dr
- 207 Willow Bay Dr
- 205 Willow Bay Dr
- 209 Willow Bay Dr
- 203 Willow Bay Dr
- 201 Willow Bay Dr
- 211 Willow Bay Dr
- 204 Willow Bay Dr
- 109 Willow Bay Dr
- 1222 Parkman St
- 202 Willow Bay Dr
- 1220 Parkman St
- 107 Willow Bay Dr
- 110 Willow Bay Dr
- 404 Forest Creek Dr
- 108 Willow Bay Dr
- 106 Willow Brook Dr
- 408 Forest Creek Dr
- 108 Willow Brook Dr
- 502 Forest Creek Dr
- 402 Forest Creek Dr
