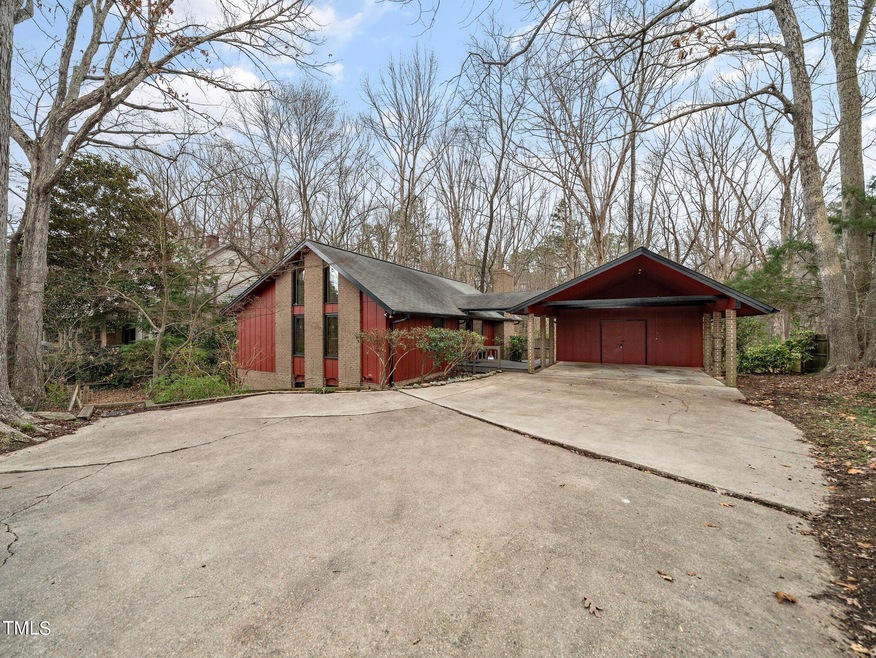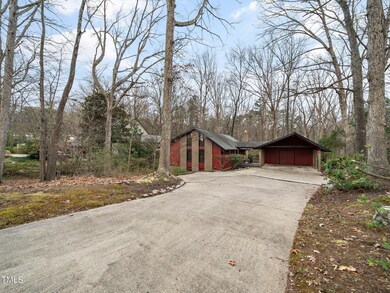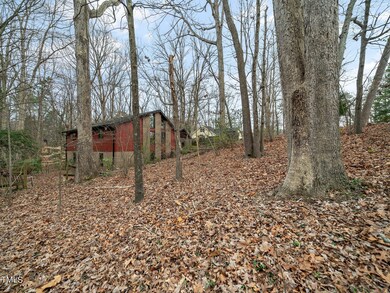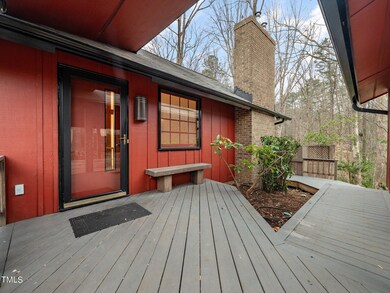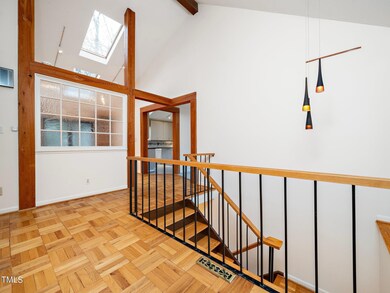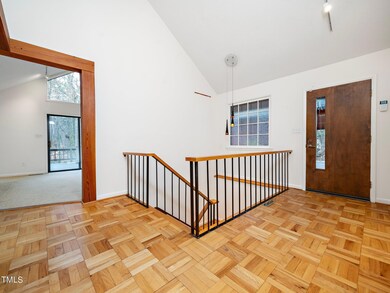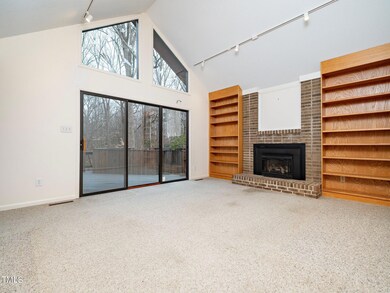
3413 Horton St Raleigh, NC 27607
Glenwood NeighborhoodHighlights
- View of Trees or Woods
- 0.63 Acre Lot
- Contemporary Architecture
- Lacy Elementary Rated A
- Deck
- Living Room with Fireplace
About This Home
As of February 2025ITB contemporary home on .63 acres nestled in a wooded setting. Updates made throughout the home with more opportunity to make it your own. One story with a finished daylight basement. Primary suite on main floor plus guest bedroom/office. Two more bedrooms, full bath, and recreational area on basement level. Light filled living room with brick masonry fireplace & vaulted ceilings. Expansive deck with wooded view & built-in hot tub. Large driveway with a carport & ample parking space. Minutes to House Creek Trail, downtown Raleigh, REX hospital, PNC arena, restaurants, shopping, Wade Ave, & 440.
Last Agent to Sell the Property
NextHome Turn Key Realty License #291962 Listed on: 03/01/2024

Home Details
Home Type
- Single Family
Est. Annual Taxes
- $5,147
Year Built
- Built in 1972
Lot Details
- 0.63 Acre Lot
- Wooded Lot
- Landscaped with Trees
Home Design
- Contemporary Architecture
- Fixer Upper
- Brick Veneer
- Wood Siding
- Lead Paint Disclosure
Interior Spaces
- 2-Story Property
- Built-In Features
- Bookcases
- Woodwork
- Beamed Ceilings
- Vaulted Ceiling
- Ceiling Fan
- Track Lighting
- Gas Fireplace
- Entrance Foyer
- Family Room
- Living Room with Fireplace
- 2 Fireplaces
- L-Shaped Dining Room
- Bonus Room
- Views of Woods
- Home Security System
Kitchen
- Electric Range
- Dishwasher
- Kitchen Island
Flooring
- Parquet
- Carpet
- Tile
Bedrooms and Bathrooms
- 4 Bedrooms
- Primary Bedroom on Main
- 2 Full Bathrooms
- <<tubWithShowerToken>>
- Walk-in Shower
Laundry
- Laundry Room
- Washer and Dryer
Finished Basement
- Heated Basement
- Basement Fills Entire Space Under The House
- Interior and Exterior Basement Entry
- Fireplace in Basement
- Laundry in Basement
- Natural lighting in basement
Parking
- 4 Parking Spaces
- 2 Carport Spaces
- Private Driveway
- Paved Parking
- 2 Open Parking Spaces
Outdoor Features
- Deck
- Outdoor Storage
- Rain Gutters
Schools
- Lacy Elementary School
- Martin Middle School
- Broughton High School
Utilities
- Central Air
- Floor Furnace
- Heating System Uses Natural Gas
Community Details
- No Home Owners Association
- Ridgecrest Subdivision
Listing and Financial Details
- Assessor Parcel Number 0795203126
Ownership History
Purchase Details
Home Financials for this Owner
Home Financials are based on the most recent Mortgage that was taken out on this home.Purchase Details
Home Financials for this Owner
Home Financials are based on the most recent Mortgage that was taken out on this home.Purchase Details
Purchase Details
Similar Homes in the area
Home Values in the Area
Average Home Value in this Area
Purchase History
| Date | Type | Sale Price | Title Company |
|---|---|---|---|
| Warranty Deed | $1,160,000 | Key Title | |
| Warranty Deed | $690,000 | None Listed On Document | |
| Warranty Deed | -- | -- | |
| Deed | $55,500 | -- |
Mortgage History
| Date | Status | Loan Amount | Loan Type |
|---|---|---|---|
| Open | $986,000 | New Conventional | |
| Previous Owner | $655,500 | New Conventional | |
| Previous Owner | $142,000 | Unknown |
Property History
| Date | Event | Price | Change | Sq Ft Price |
|---|---|---|---|---|
| 02/28/2025 02/28/25 | Sold | $1,160,000 | +0.9% | $472 / Sq Ft |
| 01/12/2025 01/12/25 | Pending | -- | -- | -- |
| 12/18/2024 12/18/24 | For Sale | $1,150,000 | -0.9% | $468 / Sq Ft |
| 12/18/2024 12/18/24 | Off Market | $1,160,000 | -- | -- |
| 11/08/2024 11/08/24 | For Sale | $1,200,000 | +3.4% | $488 / Sq Ft |
| 11/07/2024 11/07/24 | Off Market | $1,160,000 | -- | -- |
| 09/27/2024 09/27/24 | For Sale | $1,200,000 | +73.9% | $488 / Sq Ft |
| 04/23/2024 04/23/24 | Sold | $690,000 | -4.8% | $280 / Sq Ft |
| 03/20/2024 03/20/24 | Pending | -- | -- | -- |
| 03/01/2024 03/01/24 | For Sale | $725,000 | -- | $294 / Sq Ft |
Tax History Compared to Growth
Tax History
| Year | Tax Paid | Tax Assessment Tax Assessment Total Assessment is a certain percentage of the fair market value that is determined by local assessors to be the total taxable value of land and additions on the property. | Land | Improvement |
|---|---|---|---|---|
| 2024 | $5,592 | $641,543 | $525,000 | $116,543 |
| 2023 | $5,147 | $470,406 | $400,000 | $70,406 |
| 2022 | $4,783 | $470,406 | $400,000 | $70,406 |
| 2021 | $4,597 | $470,406 | $400,000 | $70,406 |
| 2020 | $4,513 | $470,406 | $400,000 | $70,406 |
| 2019 | $4,377 | $375,955 | $262,500 | $113,455 |
| 2018 | $4,128 | $375,955 | $262,500 | $113,455 |
| 2017 | $3,931 | $375,955 | $262,500 | $113,455 |
| 2016 | $3,850 | $375,955 | $262,500 | $113,455 |
| 2015 | $4,145 | $398,331 | $231,750 | $166,581 |
| 2014 | $3,931 | $398,331 | $231,750 | $166,581 |
Agents Affiliated with this Home
-
Hugh Grist

Seller's Agent in 2025
Hugh Grist
Grist Realty Inc
(919) 601-8672
2 in this area
79 Total Sales
-
Laurence Ouellette

Buyer's Agent in 2025
Laurence Ouellette
Allen Tate/Cary
(603) 493-7924
1 in this area
15 Total Sales
-
L
Buyer's Agent in 2025
Larry Ouellette
Redfin Corporation
-
Danielle Weeks

Seller's Agent in 2024
Danielle Weeks
NextHome Turn Key Realty
(919) 480-0249
1 in this area
117 Total Sales
Map
Source: Doorify MLS
MLS Number: 10014472
APN: 0795.17-20-3126-000
- 1610 Ridge Rd
- 1500 Ridge Rd
- 1419 Ridge Rd
- 1513 Dellwood Dr
- 3347 Ridgecrest Ct
- 3324 Thomas Rd
- 3317 Harden Rd
- 1323 Ridge Rd
- 1000 Marilyn Dr
- 1313 Ridge Rd
- 3416 Ocotea St
- 2004 Beecham Cir
- 3407 Churchill Rd
- 3410 Bradley Place
- 3438 Leonard St
- 3359 Hampton Rd
- 3005 Lewis Farm Rd
- 3358 Hampton Rd
- 3422 Redbud Ln
- 3034 Lewis Farm Rd
