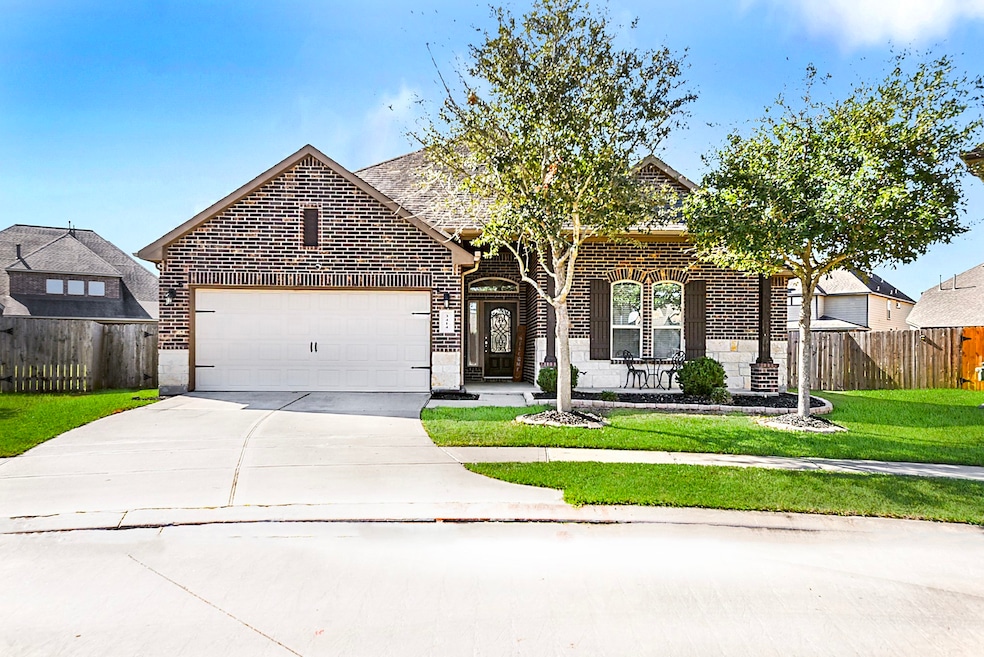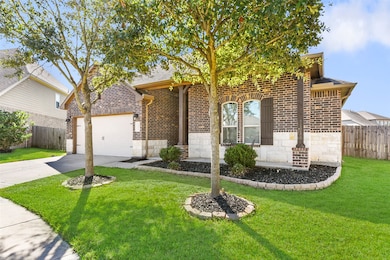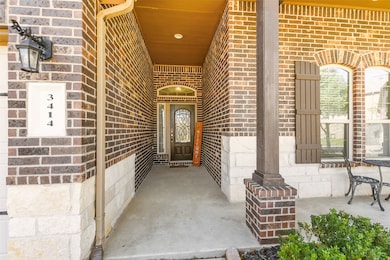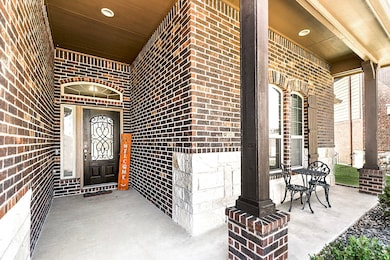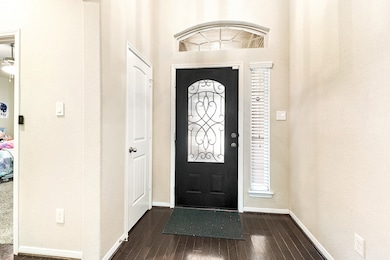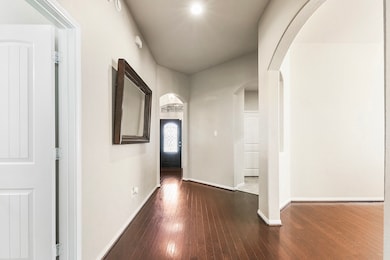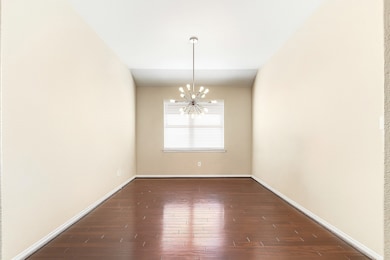3414 Boquillas Ct Katy, TX 77494
Tamarron NeighborhoodHighlights
- Fitness Center
- Home Theater
- Deck
- Dean Leaman Junior High School Rated A
- Clubhouse
- Traditional Architecture
About This Home
Welcome to this oversized, pool and spa-sized cul-de-sac lot, single-story home featuring 3-4 bedrooms and 2.5 bathrooms. Located in the highly sought-after Tamarron community, with tons of amenities and zoned to award-winning schools. As you enter, you're greeted by a foyer that leads into an open-concept floor plan. The spacious island kitchen with a breakfast bar offers views into the breakfast room and the living room, which is highlighted by a cozy gas fireplace. The formal dining room is perfect for entertaining. Tucked away at the back of the home is the primary suite, complete with a spa-like bathroom and a walk-in closet. A hallway connects to two guest bedrooms and a full bathroom, as well as an additional versatile space currently being used as a media room. This room can also serve as an extra bedroom, game room, or office. A convenient powder room is located nearby, perfect for guests. The oversized backyard offers a covered patio and plenty of space for outdoor enjoyment.
Home Details
Home Type
- Single Family
Est. Annual Taxes
- $9,607
Year Built
- Built in 2014
Lot Details
- 0.27 Acre Lot
- Cul-De-Sac
- Back Yard Fenced
Parking
- 2 Car Attached Garage
- Garage Door Opener
Home Design
- Traditional Architecture
Interior Spaces
- 2,499 Sq Ft Home
- 1-Story Property
- Wired For Sound
- High Ceiling
- Ceiling Fan
- Fireplace
- Window Treatments
- Formal Entry
- Family Room Off Kitchen
- Living Room
- Breakfast Room
- Dining Room
- Home Theater
- Game Room
- Sun or Florida Room
- Utility Room
- Fire and Smoke Detector
Kitchen
- Breakfast Bar
- Double Oven
- Gas Range
- Microwave
- Dishwasher
- Granite Countertops
- Disposal
Flooring
- Engineered Wood
- Carpet
- Tile
Bedrooms and Bathrooms
- 3 Bedrooms
- Double Vanity
- Bathtub with Shower
- Separate Shower
Laundry
- Dryer
- Washer
Outdoor Features
- Deck
- Patio
Schools
- Tamarron Elementary School
- Leaman Junior High School
- Fulshear High School
Utilities
- Central Heating and Cooling System
- Heating System Uses Gas
Listing and Financial Details
- Property Available on 12/15/25
- Long Term Lease
Community Details
Overview
- Tamarron Subdivision
Amenities
- Picnic Area
- Clubhouse
Recreation
- Tennis Courts
- Sport Court
- Community Playground
- Fitness Center
- Community Pool
- Park
- Dog Park
- Trails
Pet Policy
- Call for details about the types of pets allowed
- Pet Deposit Required
Map
Source: Houston Association of REALTORS®
MLS Number: 35105991
APN: 7897-02-002-0260-901
- 3323 Emerald Valley Dr
- 28638 Abilene Park Ct
- 3314 Elizabeth Springs Ct
- 3639 Daintree Park Dr
- 28344 Rose Ln
- 28254 Meadowlark Sky Dr
- 28246 Meadowlark Sky Dr
- 3707 Daintree Park Dr
- 28226 Meadowlark Sky Dr
- 3506 Blue Mockingbird St
- 3526 Blue Mockingbird St
- 3539 Shearwater St
- 3507 Shearwater St
- 3538 Blue Mockingbird St
- 3531 Shearwater St
- 3550 Blue Mockingbird St
- 29002 Karloo Walk Ct
- 3530 Blue Mockingbird St
- 28710 Fitzroy Harbour
- CACTUS Plan at Tamarron - Villarosa
- 28622 Abilene Park Ct
- 28344 Rose Ln
- 3803 Ryans Rock Ct
- 3566 Blue Mockingbird St
- 3518 Blue Mockingbird St
- 28938 Grand Teton Ct
- 29203 Pikes Peak Dr
- 29215 Pikes Peak Dr
- 29219 Pikes Peak Dr
- 3822 Palmer Meadow Ct
- 3023 Mcdonough Way
- 3511 Sunburst Ct
- 3142 Mcdonough Way
- 3014 Jackmans Diamond
- 29243 Pikes Peak Dr
- 29115 Jacobs River Dr
- 29251 Pikes Peak Dr
- 28426 Asher Falls Ln
- 2926 Indwarra Ct
- 3919 Palmer Meadow Ct
