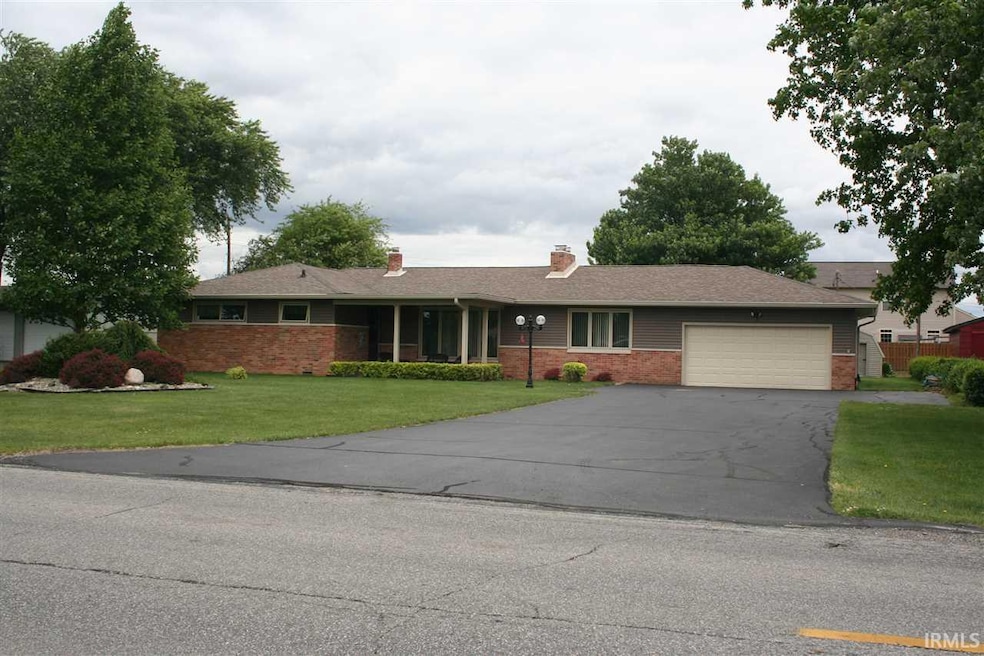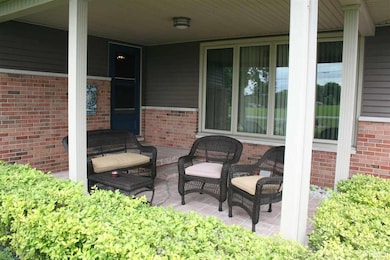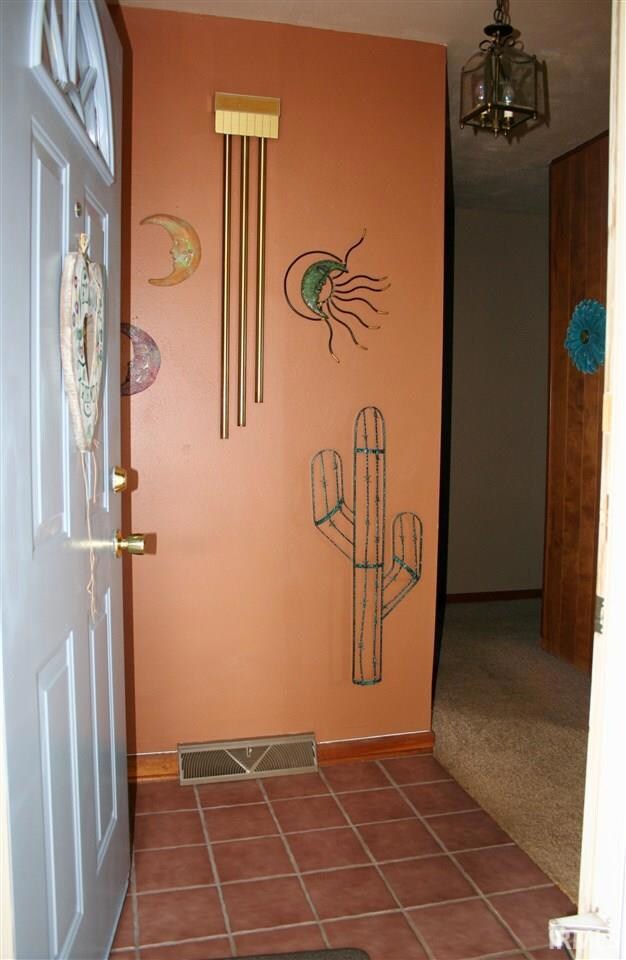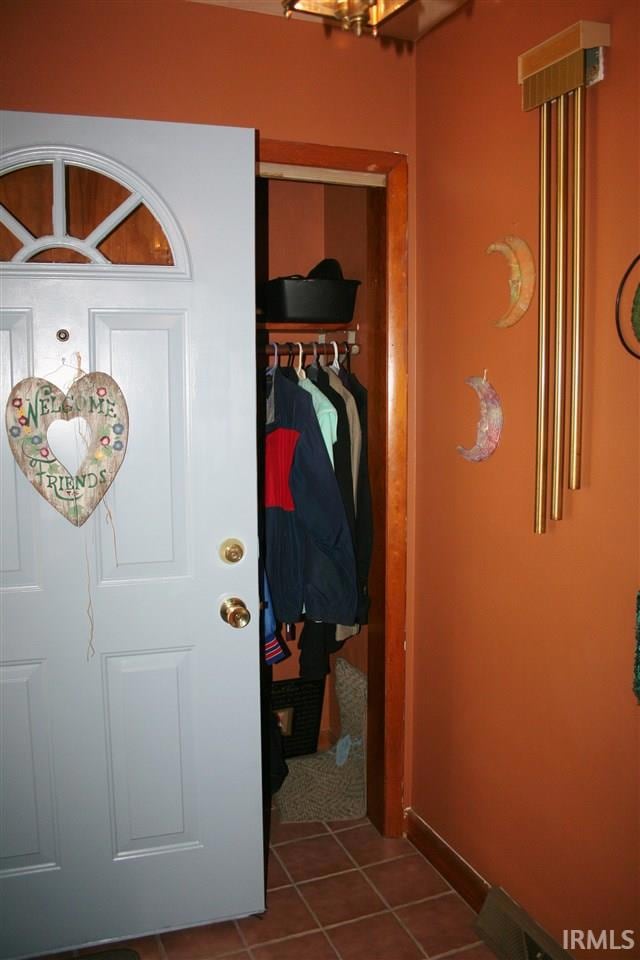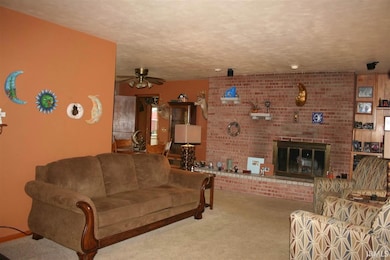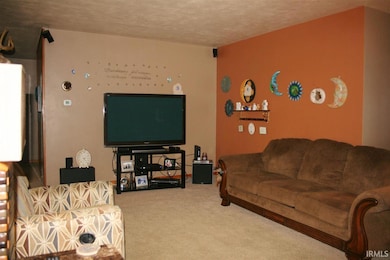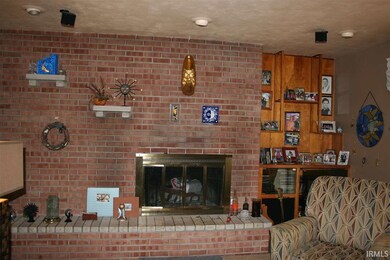
3414 S Park Rd Kokomo, IN 46902
Highlights
- Spa
- Living Room with Fireplace
- Wood Flooring
- Western Middle School Rated A-
- Ranch Style House
- Enclosed patio or porch
About This Home
As of November 2016Great curb appeal in this well maintained ranch style home with 3 bedrooms, 2 baths, and large family room with 2 car attached garage in Western school district. Nice hardwood floors under carpeting. Home has a reverse osmosis water system installed in the kitchen and includes Bose surround sound speaker system in Living Room and Bose speakers in Master Bedroom. Furnace/AC-2yrs old, Water Heater-5 yrs old, Roof/Siding/Windows-10 yrs old. Outdoor living spaces include covered front porch and very nice deck & exterior spa room with hot tub in the back. Seller will pay for home warranty and is motivated to sell.
Last Buyer's Agent
Ann Dean
Weichert Realtors-Choice Associates
Home Details
Home Type
- Single Family
Est. Annual Taxes
- $1,102
Year Built
- Built in 1965
Lot Details
- 0.46 Acre Lot
- Lot Dimensions are 100 x 200
- Level Lot
Parking
- 2 Car Attached Garage
- Garage Door Opener
- Driveway
Home Design
- Ranch Style House
- Brick Exterior Construction
- Brick Foundation
- Asphalt Roof
- Vinyl Construction Material
Interior Spaces
- 1,848 Sq Ft Home
- Built-In Features
- Ceiling Fan
- Wood Burning Fireplace
- Gas Log Fireplace
- Double Pane Windows
- Living Room with Fireplace
- 2 Fireplaces
- Crawl Space
Kitchen
- Eat-In Kitchen
- Ceramic Countertops
- Disposal
Flooring
- Wood
- Carpet
- Tile
- Vinyl
Bedrooms and Bathrooms
- 3 Bedrooms
- 2 Full Bathrooms
- Separate Shower
Attic
- Attic Fan
- Pull Down Stairs to Attic
Outdoor Features
- Spa
- Enclosed patio or porch
Schools
- Western Primary Elementary School
- Western Middle School
- Western High School
Utilities
- Forced Air Heating and Cooling System
- Heating System Uses Gas
- Private Company Owned Well
- Well
- Septic System
Additional Features
- Energy-Efficient Windows
- Suburban Location
Listing and Financial Details
- Assessor Parcel Number 34-09-13-101-004.000-006
Ownership History
Purchase Details
Purchase Details
Home Financials for this Owner
Home Financials are based on the most recent Mortgage that was taken out on this home.Similar Homes in Kokomo, IN
Home Values in the Area
Average Home Value in this Area
Purchase History
| Date | Type | Sale Price | Title Company |
|---|---|---|---|
| Quit Claim Deed | -- | Grzegorski Eric D | |
| Deed | $140,000 | Moore Title & Escrow Inc |
Property History
| Date | Event | Price | Change | Sq Ft Price |
|---|---|---|---|---|
| 07/17/2025 07/17/25 | For Sale | $189,900 | +35.6% | $103 / Sq Ft |
| 11/22/2016 11/22/16 | Sold | $140,000 | -13.6% | $76 / Sq Ft |
| 10/15/2016 10/15/16 | Pending | -- | -- | -- |
| 06/08/2016 06/08/16 | For Sale | $162,000 | -- | $88 / Sq Ft |
Tax History Compared to Growth
Tax History
| Year | Tax Paid | Tax Assessment Tax Assessment Total Assessment is a certain percentage of the fair market value that is determined by local assessors to be the total taxable value of land and additions on the property. | Land | Improvement |
|---|---|---|---|---|
| 2024 | $1,701 | $189,700 | $23,400 | $166,300 |
| 2023 | $1,701 | $170,100 | $23,400 | $146,700 |
| 2022 | $1,682 | $170,100 | $23,400 | $146,700 |
| 2021 | $1,464 | $148,200 | $23,400 | $124,800 |
| 2020 | $1,339 | $135,700 | $22,100 | $113,600 |
| 2019 | $1,254 | $127,200 | $22,100 | $105,100 |
| 2018 | $1,254 | $122,700 | $22,100 | $100,600 |
| 2017 | $1,264 | $121,900 | $22,100 | $99,800 |
| 2016 | $1,199 | $119,600 | $18,000 | $101,600 |
| 2014 | $966 | $107,500 | $18,000 | $89,500 |
| 2013 | $1,027 | $110,500 | $18,000 | $92,500 |
Agents Affiliated with this Home
-
Tiffany Lamorand
T
Seller's Agent in 2025
Tiffany Lamorand
F.C. Tucker Company
18 Total Sales
-
Mark Bisch

Seller's Agent in 2016
Mark Bisch
Blue Skies Auction and Real Estate
(765) 236-6275
32 Total Sales
-
A
Buyer's Agent in 2016
Ann Dean
Weichert Realtors-Choice Associates
Map
Source: Indiana Regional MLS
MLS Number: 201626110
APN: 34-09-13-101-004.000-006
- 3221 Morrow Dr
- 948 Shore Bend Blvd
- 2924 Burton Dr
- 3154 Sandwalk Dr
- 938 Sand Walk Ln
- 941 Sand Walk Ln
- 2922 Bagley Dr W
- 406 Redwood Dr
- 2800 Rockford Ln
- 2720 Bagley Dr W
- 3324 Somers Dr
- 0 W Lincoln Rd
- 2900 Congress Dr
- 1405 Gleneagles Dr
- 0 W Alto Rd
- 2424 Balmoral Blvd
- 3295 Frances Ln
- 2027 Wesmar Ct
- 526 Cambridge Dr
- 1717 Gleneagles Dr
