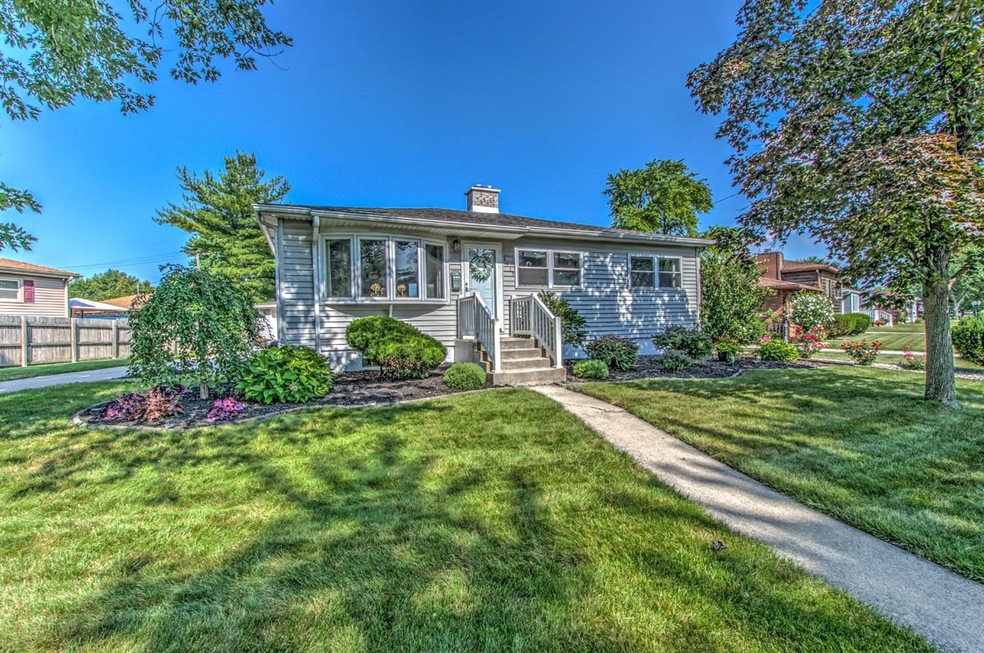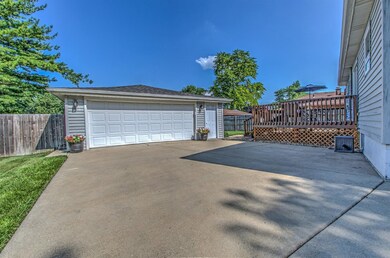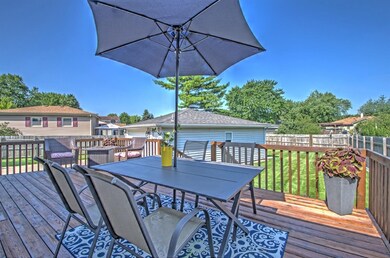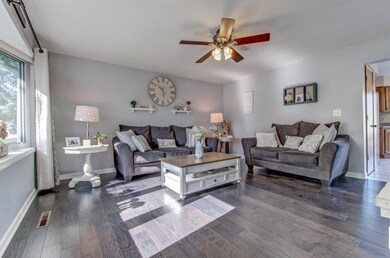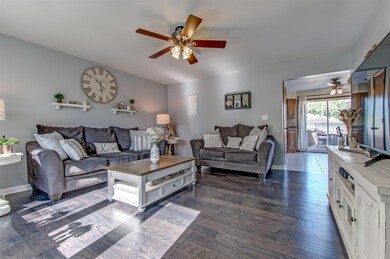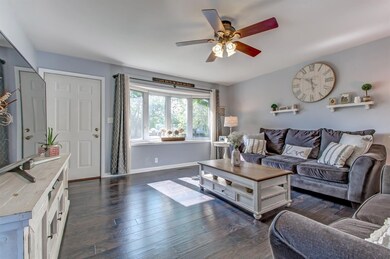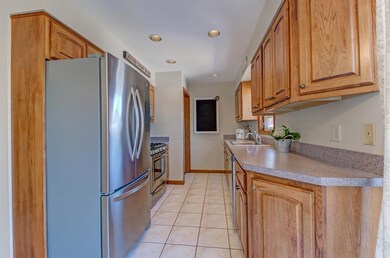
3415 Glenwood St Highland, IN 46322
Highlights
- Deck
- Ranch Style House
- Cedar Closet
- Recreation Room with Fireplace
- 2.5 Car Detached Garage
- Cooling Available
About This Home
As of September 2021PICTURE PERFECT, COMPLETELY UPDATED, 3Bdrm Ranch Home w/ FINISHED BASEMENT, Oversized, 2.5 Car Garage w/ Side-Drive, & PRIVACY FENCED Backyard w/ Large Deck! Vinyl-sided Exterior, PVC Railings, & PROFESSIONAL LANDSCAPING, WELCOME YOU into Home's Living Rm, boasting Wide-Plank, ENGINEERED HW Flrng and Bay Window! Eat-in Kitchen includes QUALITY CABINETRY, SS Applcs, Tile Flrng, RECESSED LIGHTING, & Eat-in Section w/ SHIPLAP Accent Wall. Engineered HW Flrng continues throughout Bdrm Hallway and leads to 3 Nice-size, Main Flr Bdrms, all w/ UPGRADED Carpeting and HW Flrng underneath. REMODELED BATHROOM includes Modern Vanity, Wood-tile Flrng, & Trendy Industrial Shelving. Fnshd Bsmt offers COZY Rec Rm w/ NEWER Wood Laminate Flrng and ATTRACTIVE Stone FIREPLACE. SOME EXTRAS include: Cedar Closet in Basement, BACK-UP GENERATOR, & Architectural Shingled Roof. SOUGHT-AFTER HIGHLAND LOCATION close to Parks, Bike/Walking Trail, & Minutes from Highway Access/Illinois Border!
Last Agent to Sell the Property
@properties/Christie's Intl RE License #RB14031377 Listed on: 08/12/2021

Home Details
Home Type
- Single Family
Est. Annual Taxes
- $1,744
Year Built
- Built in 1962
Lot Details
- 10,019 Sq Ft Lot
- Lot Dimensions are 76x131
- Fenced
Parking
- 2.5 Car Detached Garage
- Garage Door Opener
- Off-Street Parking
Home Design
- Ranch Style House
- Vinyl Siding
Interior Spaces
- 1,664 Sq Ft Home
- Living Room
- Dining Room
- Recreation Room with Fireplace
- Basement
Kitchen
- Portable Gas Range
- <<microwave>>
- Dishwasher
Bedrooms and Bathrooms
- 3 Bedrooms
- Cedar Closet
- Bathroom on Main Level
- 1 Full Bathroom
Laundry
- Dryer
- Washer
Outdoor Features
- Deck
Utilities
- Cooling Available
- Forced Air Heating System
- Heating System Uses Natural Gas
Community Details
- Homestead Gardens Master Add Subdivision
- Net Lease
Listing and Financial Details
- Assessor Parcel Number 450715376037000026
Ownership History
Purchase Details
Home Financials for this Owner
Home Financials are based on the most recent Mortgage that was taken out on this home.Purchase Details
Home Financials for this Owner
Home Financials are based on the most recent Mortgage that was taken out on this home.Similar Homes in the area
Home Values in the Area
Average Home Value in this Area
Purchase History
| Date | Type | Sale Price | Title Company |
|---|---|---|---|
| Warranty Deed | $255,000 | Chicago Title Company Llc | |
| Warranty Deed | -- | None Available |
Mortgage History
| Date | Status | Loan Amount | Loan Type |
|---|---|---|---|
| Open | $242,250 | New Conventional | |
| Previous Owner | $147,283 | FHA | |
| Previous Owner | $93,000 | Credit Line Revolving |
Property History
| Date | Event | Price | Change | Sq Ft Price |
|---|---|---|---|---|
| 09/14/2021 09/14/21 | Sold | $255,000 | 0.0% | $153 / Sq Ft |
| 08/15/2021 08/15/21 | Pending | -- | -- | -- |
| 08/12/2021 08/12/21 | For Sale | $255,000 | +70.0% | $153 / Sq Ft |
| 01/06/2015 01/06/15 | Sold | $150,000 | 0.0% | $74 / Sq Ft |
| 12/09/2014 12/09/14 | Pending | -- | -- | -- |
| 11/18/2014 11/18/14 | For Sale | $150,000 | -- | $74 / Sq Ft |
Tax History Compared to Growth
Tax History
| Year | Tax Paid | Tax Assessment Tax Assessment Total Assessment is a certain percentage of the fair market value that is determined by local assessors to be the total taxable value of land and additions on the property. | Land | Improvement |
|---|---|---|---|---|
| 2024 | $6,417 | $256,400 | $50,300 | $206,100 |
| 2023 | $2,139 | $247,300 | $50,300 | $197,000 |
| 2022 | $2,139 | $213,900 | $50,300 | $163,600 |
| 2021 | $1,831 | $183,100 | $29,800 | $153,300 |
| 2020 | $1,744 | $177,400 | $29,800 | $147,600 |
| 2019 | $1,749 | $170,400 | $29,800 | $140,600 |
| 2018 | $1,945 | $164,500 | $29,800 | $134,700 |
| 2017 | $1,888 | $157,900 | $29,800 | $128,100 |
| 2016 | $1,881 | $158,100 | $29,800 | $128,300 |
| 2014 | $1,537 | $148,800 | $29,800 | $119,000 |
| 2013 | $1,345 | $138,600 | $29,800 | $108,800 |
Agents Affiliated with this Home
-
Lisa Thompson

Seller's Agent in 2021
Lisa Thompson
@ Properties
(219) 617-5884
94 in this area
664 Total Sales
-
Todd Hummel

Seller's Agent in 2015
Todd Hummel
Todd W. Hummel Realty
(219) 670-7977
11 Total Sales
-
Jana Caudill

Buyer's Agent in 2015
Jana Caudill
eXp Realty, LLC
(219) 661-1256
25 in this area
838 Total Sales
Map
Source: Northwest Indiana Association of REALTORS®
MLS Number: GNR498598
APN: 45-07-15-376-037.000-026
- 8035 North Dr
- 3348 Eder St
- 3238 Eder St
- 3138 Duluth St
- 3144 Grand Blvd
- 3127 Grand Blvd
- 8337 Liable Rd
- 7625 Montana Ave
- 8430 Parrish Ct
- 3414 Franklin St
- 3709 Orchard Dr
- 2935 Strong St
- 3704 176th St
- 7620 New Hampshire Ave
- 3324 175th St
- 8546 Orchard Dr
- 3548 174th Place
- 2819 Strong St
- 3543 Highway Ave
- 8505 Juniper Rear Trail
