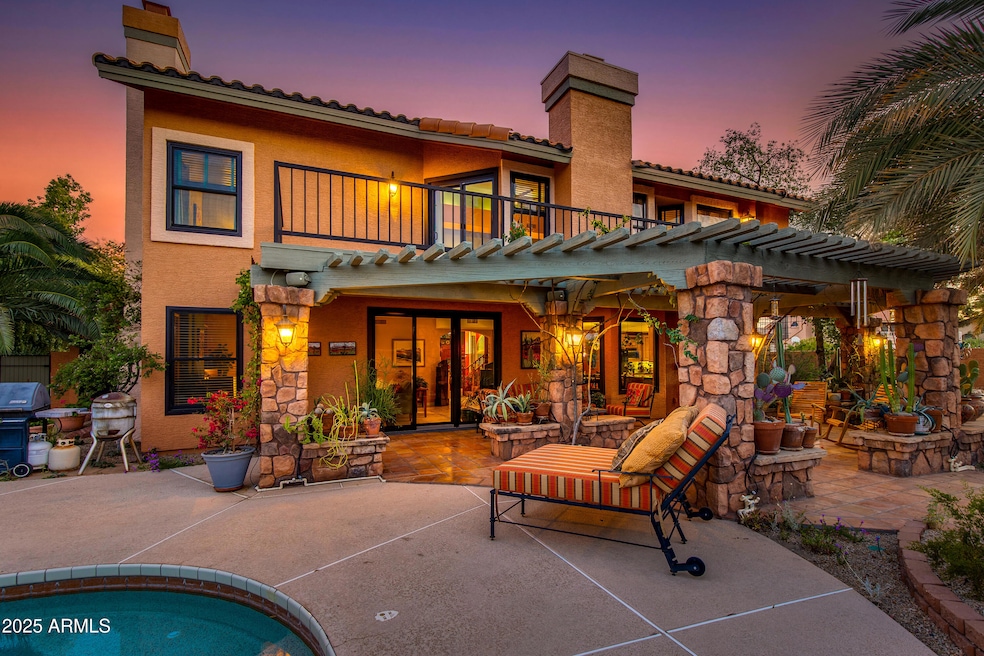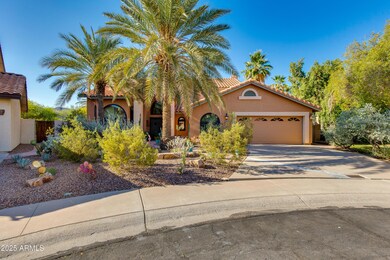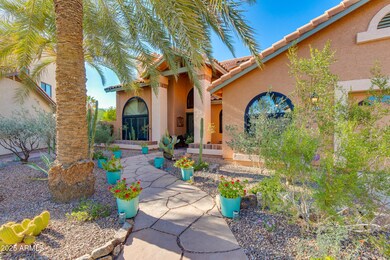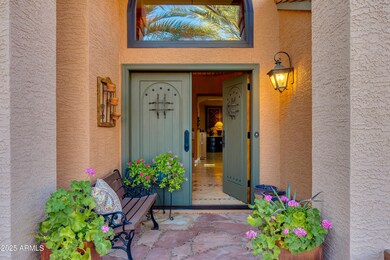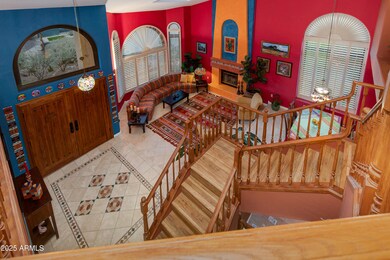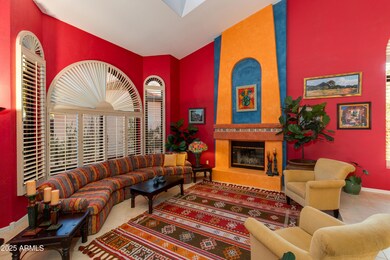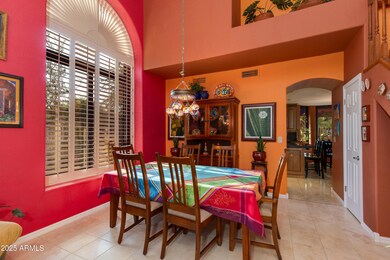
3416 E Squawbush Place Phoenix, AZ 85044
Ahwatukee NeighborhoodHighlights
- Private Pool
- 0.23 Acre Lot
- Vaulted Ceiling
- Kyrene de la Colina Elementary School Rated A-
- Fireplace in Primary Bedroom
- Wood Flooring
About This Home
As of July 2025Nestled in the highly coveted Ahwatukee Foothills at the base of South Mountain, this nearly 3,000 SF home blends timeless architecture w/thoughtful, high-quality updates. Soaring cathedral ceilings, travertine floors w/intricate stone inlays & rich hardwood add warmth & sophistication throughout. Each bathroom showcases distinctive, artisan tilework, while the kitchen and wet bar feature handcrafted mosaic backsplashes. Outdoors, mature desert landscaping, stone pathways, and garden beds create a serene retreat highlighted by a ramada draped in vibrant bougainvillea. Move-in ready with a new roof (30-year warranty), 2 HVAC, PEX plumbing, water heater, windows, exterior paint & more. Embrace the Ahwatukee lifestyle, top-rated schools, scenic hiking trails, golf, and a welcoming community!
Home Details
Home Type
- Single Family
Est. Annual Taxes
- $4,413
Year Built
- Built in 1989
Lot Details
- 10,171 Sq Ft Lot
- Desert faces the front and back of the property
- Block Wall Fence
- Front and Back Yard Sprinklers
- Sprinklers on Timer
HOA Fees
- $35 Monthly HOA Fees
Parking
- 2 Car Garage
- 2 Carport Spaces
Home Design
- Santa Fe Architecture
- Wood Frame Construction
- Tile Roof
- Stucco
Interior Spaces
- 2,968 Sq Ft Home
- 1-Story Property
- Wet Bar
- Vaulted Ceiling
- Ceiling Fan
- Double Pane Windows
- <<energyStarQualifiedWindowsToken>>
- Vinyl Clad Windows
- Family Room with Fireplace
- 3 Fireplaces
- Living Room with Fireplace
Kitchen
- Eat-In Kitchen
- Breakfast Bar
Flooring
- Wood
- Stone
- Tile
Bedrooms and Bathrooms
- 4 Bedrooms
- Fireplace in Primary Bedroom
- 3 Bathrooms
- Dual Vanity Sinks in Primary Bathroom
Schools
- Kyrene De La Colina Elementary School
- Kyrene Centennial Middle School
- Desert Vista High School
Utilities
- Central Air
- Heating Available
Additional Features
- ENERGY STAR Qualified Equipment
- Private Pool
Listing and Financial Details
- Tax Lot 123
- Assessor Parcel Number 301-77-880
Community Details
Overview
- Association fees include no fees
- Mountain Park Ranch Association, Phone Number (480) 704-5000
- Canyon Estates Subdivision
Recreation
- Community Playground
- Bike Trail
Ownership History
Purchase Details
Home Financials for this Owner
Home Financials are based on the most recent Mortgage that was taken out on this home.Purchase Details
Purchase Details
Purchase Details
Purchase Details
Home Financials for this Owner
Home Financials are based on the most recent Mortgage that was taken out on this home.Similar Homes in the area
Home Values in the Area
Average Home Value in this Area
Purchase History
| Date | Type | Sale Price | Title Company |
|---|---|---|---|
| Interfamily Deed Transfer | -- | None Available | |
| Interfamily Deed Transfer | -- | None Available | |
| Interfamily Deed Transfer | -- | None Available | |
| Warranty Deed | $289,500 | Ati Title Agency |
Mortgage History
| Date | Status | Loan Amount | Loan Type |
|---|---|---|---|
| Closed | $216,300 | Unknown | |
| Closed | $260,550 | New Conventional |
Property History
| Date | Event | Price | Change | Sq Ft Price |
|---|---|---|---|---|
| 07/11/2025 07/11/25 | Sold | $858,770 | -1.0% | $289 / Sq Ft |
| 06/14/2025 06/14/25 | Pending | -- | -- | -- |
| 05/30/2025 05/30/25 | For Sale | $867,500 | -- | $292 / Sq Ft |
Tax History Compared to Growth
Tax History
| Year | Tax Paid | Tax Assessment Tax Assessment Total Assessment is a certain percentage of the fair market value that is determined by local assessors to be the total taxable value of land and additions on the property. | Land | Improvement |
|---|---|---|---|---|
| 2025 | $4,413 | $48,972 | -- | -- |
| 2024 | $4,313 | $46,640 | -- | -- |
| 2023 | $4,313 | $56,420 | $11,280 | $45,140 |
| 2022 | $4,104 | $44,670 | $8,930 | $35,740 |
| 2021 | $4,224 | $43,570 | $8,710 | $34,860 |
| 2020 | $4,112 | $40,750 | $8,150 | $32,600 |
| 2019 | $3,972 | $37,830 | $7,560 | $30,270 |
| 2018 | $3,831 | $36,960 | $7,390 | $29,570 |
| 2017 | $3,645 | $37,080 | $7,410 | $29,670 |
| 2016 | $3,680 | $35,010 | $7,000 | $28,010 |
| 2015 | $3,277 | $35,710 | $7,140 | $28,570 |
Agents Affiliated with this Home
-
Brad York
B
Seller's Agent in 2025
Brad York
The Brokery
(602) 487-1263
1 in this area
34 Total Sales
-
Jenn Newman

Seller Co-Listing Agent in 2025
Jenn Newman
The Brokery
(480) 568-8680
4 in this area
92 Total Sales
-
Susan Hernandez

Buyer's Agent in 2025
Susan Hernandez
HomeSmart
(480) 600-9930
13 in this area
68 Total Sales
Map
Source: Arizona Regional Multiple Listing Service (ARMLS)
MLS Number: 6872011
APN: 301-77-880
- 14039 S 33rd Way Unit III
- 14038 S 33rd Way
- 3452 E Granite View Dr
- 3514 E Desert Willow Rd
- 3166 E Desert Willow Rd
- 3538 E Squawbush Place
- 3206 E Tere St Unit 6538
- 13246 S 34th Way
- 14605 S 35th Place Unit 2
- 3435 E Desert Trumpet Rd
- 3102 E Desert Broom Way
- 14617 S 35th Place
- 3641 E Park Ave
- 13842 S 40th St Unit 1004
- 13836 S 40th St Unit 1001
- 3805 E Desert Flower Ln
- 4002 E Agave Rd
- 14008 S Rockhill Rd Unit 40
- 3839 E Gail Dr
- 3907 E Ironwood Dr
