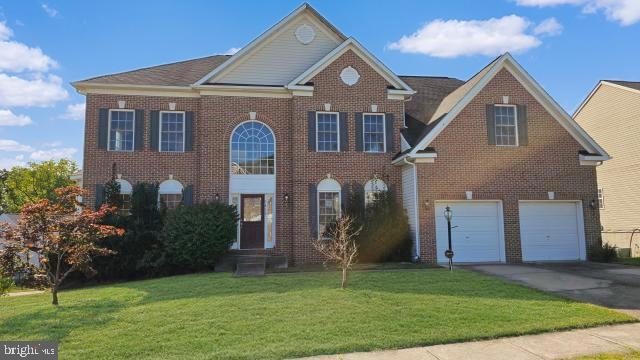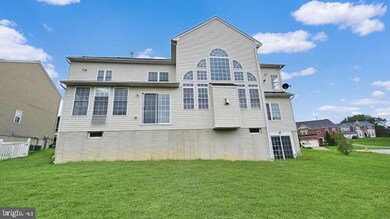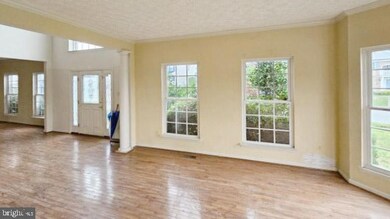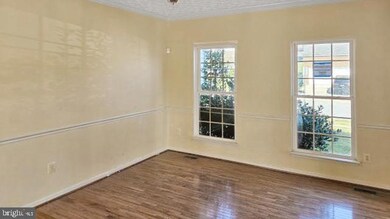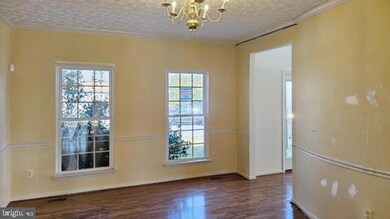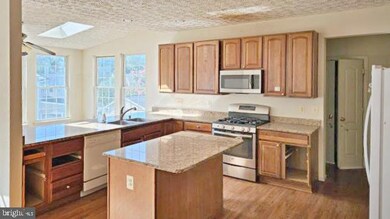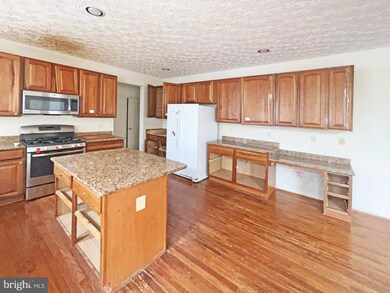
3416 Henry Harford Dr Abingdon, MD 21009
Highlights
- Eat-In Gourmet Kitchen
- Dual Staircase
- Wood Flooring
- Open Floorplan
- Colonial Architecture
- 2 Fireplaces
About This Home
As of October 2024Welcome to this brick colonial home with attached garage in the well established neighborhood of Pomeroy Manor. Home sits on an expansive lot and offers more than 4000 square feet of living space. Upon entry, you will discover hardwood floors and abundant natural lights from the formal living room, to the separate dining room and sunroom with skylights . The kitchen, which is adjacent to the sunroom, is a chef's dream with granite countertops, center island table, wood cabinets and appliances. The massive family room with its fireplace and high cathedral ceiling, is a perfect place to entertain guests and friends. From the family room, you will see a staircase that leads to the upper level. There is a also a beautiful, curved staircase in the main foyer. This lovely home has 5 bedrooms, 4 full bathrooms with soaking tub and 1 half bath. The master bedroom has a huge walk-in closet and spacious en-suite bath that shares a gas fireplace with the bedroom. The master bathroom showcases a whirlpool tub, dual vanity and separate shower. The bonus room which can also be accessed in the primary bedroom can be designed as an office or den. The unfinished lower level awaits your personal touch to expand or add more living space. Home is just a few minutes away from local restaurants, Walmart, Wegmans and Home Depot Don't miss this wonderful opportunity. Schedule your showings today.
Home Details
Home Type
- Single Family
Est. Annual Taxes
- $5,477
Year Built
- Built in 2004
Lot Details
- 0.31 Acre Lot
- Property is zoned R2 B2
HOA Fees
- $29 Monthly HOA Fees
Parking
- 2 Car Attached Garage
- Front Facing Garage
- Off-Street Parking
Home Design
- Colonial Architecture
- Brick Exterior Construction
- Block Foundation
- Plaster Walls
- Vinyl Siding
Interior Spaces
- Property has 3 Levels
- Open Floorplan
- Dual Staircase
- Built-In Features
- Chair Railings
- Paneling
- Ceiling Fan
- Skylights
- 2 Fireplaces
- Family Room
- Living Room
- Formal Dining Room
- Sun or Florida Room
- Wood Flooring
- Home Security System
- Laundry on main level
Kitchen
- Eat-In Gourmet Kitchen
- Kitchen Island
Bedrooms and Bathrooms
- En-Suite Primary Bedroom
- Walk-In Closet
Unfinished Basement
- Walk-Out Basement
- Basement Fills Entire Space Under The House
- Connecting Stairway
- Interior and Rear Basement Entry
Utilities
- 90% Forced Air Heating and Cooling System
- 200+ Amp Service
- Natural Gas Water Heater
Community Details
- $55 Other Monthly Fees
- Pomeroy Manor Subdivision
Listing and Financial Details
- Tax Lot 14
- Assessor Parcel Number 1301351753
Ownership History
Purchase Details
Purchase Details
Home Financials for this Owner
Home Financials are based on the most recent Mortgage that was taken out on this home.Purchase Details
Home Financials for this Owner
Home Financials are based on the most recent Mortgage that was taken out on this home.Similar Homes in Abingdon, MD
Home Values in the Area
Average Home Value in this Area
Purchase History
| Date | Type | Sale Price | Title Company |
|---|---|---|---|
| Trustee Deed | $449,900 | None Listed On Document | |
| Deed | $504,249 | -- | |
| Deed | $504,249 | -- |
Mortgage History
| Date | Status | Loan Amount | Loan Type |
|---|---|---|---|
| Previous Owner | $600,000 | Stand Alone Second | |
| Previous Owner | $126,000 | Credit Line Revolving | |
| Previous Owner | $104,243 | Stand Alone Second | |
| Previous Owner | $400,000 | Adjustable Rate Mortgage/ARM | |
| Previous Owner | $400,000 | Adjustable Rate Mortgage/ARM |
Property History
| Date | Event | Price | Change | Sq Ft Price |
|---|---|---|---|---|
| 07/18/2025 07/18/25 | Price Changed | $649,990 | -1.5% | $151 / Sq Ft |
| 07/16/2025 07/16/25 | For Sale | $659,990 | 0.0% | $153 / Sq Ft |
| 07/15/2025 07/15/25 | Pending | -- | -- | -- |
| 07/11/2025 07/11/25 | Price Changed | $659,990 | -2.2% | $153 / Sq Ft |
| 06/26/2025 06/26/25 | For Sale | $675,000 | +33.4% | $157 / Sq Ft |
| 10/21/2024 10/21/24 | Sold | $506,000 | +7.7% | $117 / Sq Ft |
| 09/30/2024 09/30/24 | Pending | -- | -- | -- |
| 09/18/2024 09/18/24 | For Sale | $469,900 | -- | $109 / Sq Ft |
Tax History Compared to Growth
Tax History
| Year | Tax Paid | Tax Assessment Tax Assessment Total Assessment is a certain percentage of the fair market value that is determined by local assessors to be the total taxable value of land and additions on the property. | Land | Improvement |
|---|---|---|---|---|
| 2024 | $5,477 | $502,567 | $0 | $0 |
| 2023 | $4,885 | $448,200 | $98,000 | $350,200 |
| 2022 | $4,885 | $448,200 | $98,000 | $350,200 |
| 2021 | $2,804 | $448,200 | $98,000 | $350,200 |
| 2020 | $5,175 | $448,400 | $98,000 | $350,400 |
| 2019 | $5,000 | $433,233 | $0 | $0 |
| 2018 | $4,781 | $418,067 | $0 | $0 |
| 2017 | $4,607 | $402,900 | $0 | $0 |
| 2016 | $140 | $402,900 | $0 | $0 |
| 2015 | $5,839 | $402,900 | $0 | $0 |
| 2014 | $5,839 | $411,400 | $0 | $0 |
Agents Affiliated with this Home
-
Andrew Undem

Seller's Agent in 2025
Andrew Undem
Berkshire Hathaway HomeServices Homesale Realty
(410) 322-3670
1 in this area
748 Total Sales
-
Ibby Fazzini

Seller Co-Listing Agent in 2025
Ibby Fazzini
Berkshire Hathaway HomeServices Homesale Realty
(410) 375-6418
205 Total Sales
-
Gina Gargeu

Seller's Agent in 2024
Gina Gargeu
Century 21 Downtown
(410) 547-1116
4 in this area
709 Total Sales
-
Jill Ahmad

Buyer's Agent in 2024
Jill Ahmad
Remax Realty Group
(240) 388-1911
1 in this area
42 Total Sales
Map
Source: Bright MLS
MLS Number: MDHR2035806
APN: 01-351753
- 3437 Henry Harford Dr
- 1401 Emily Ct E
- 1300 Amedoro Ct
- 1209 Stevenage Ct
- 1201 Alder Shot Ct
- 1404 Crystal Ridge Ct
- 3611 Cogswell Ct
- 3322 Shrewsbury Rd
- 1404 Pumpkin Patch Ct
- 3746 Federal Ln
- 2976 Raking Leaf Dr
- 3010 Raking Leaf Dr
- 1152 Splashing Brook Dr
- 1232 Splashing Brook Dr
- 1102 Walnut Hill Ct
- 2922 Indian Summer Ct
- 3830 Copper Beech Dr
- 3730 Wolf Trail Dr
- 2912 Philadelphia Rd
- 3106 Birch Brook Ln
