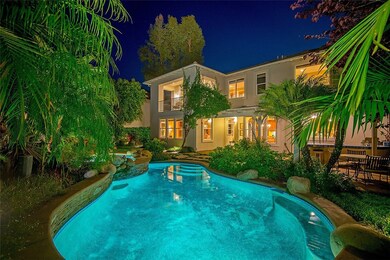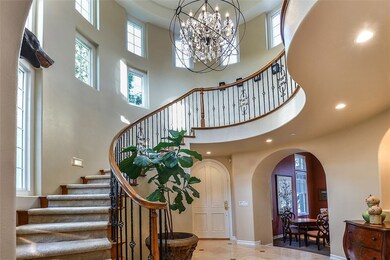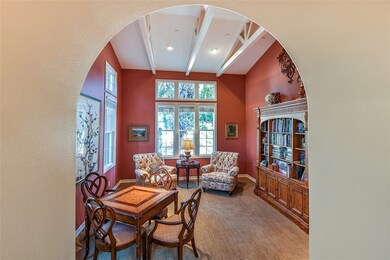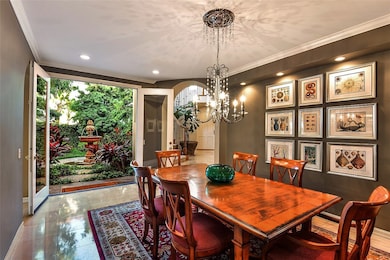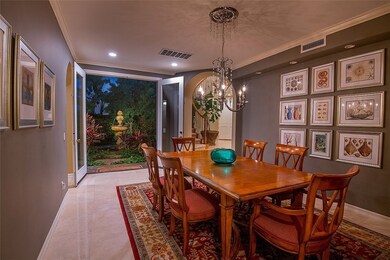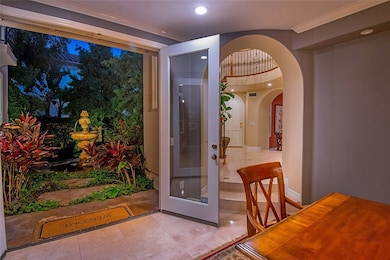
3417 Kildare Ct Burbank, CA 91504
Hillside District NeighborhoodHighlights
- Gated with Attendant
- Heated In Ground Pool
- Peek-A-Boo Views
- Thomas Jefferson Elementary School Rated A
- Primary Bedroom Suite
- Open Floorplan
About This Home
As of October 2018PRICE ADJUSTMENT! COME SEE THIS BEAUTIFUL HOME! Follow the flagstone pathway from the front of the home through the luscious serene side yard gardens, past the soothing sound of the water fountain and you arrive in the park like setting of this home’s beautiful backyard. Relax and cool off in the sparkling pool and spa, and enjoy gatherings, laughing with friends and family while cooking that special meal in the outside kitchen and BBQ. The interior of this home is welcoming with the soaring ceilings, circular staircase and the light reflecting from the numerous windows. The open floor plan of the kitchen and family room create the space for celebrations and entertaining. There is a downstairs bedroom with an ensuite bathroom for guests. The upstairs roomy loft connects the additional two bedrooms and the master suite. Relax with mountain top views after a long day on the master bedroom balcony. This prestigious spacious home that has the outside mingling with the inside is located on the most sought-after cul-de-sac in the gated Hallston community, high in the Burbank Hills.
Last Agent to Sell the Property
eXp Realty of Greater Los Angeles, Inc. License #01451230 Listed on: 05/23/2018

Home Details
Home Type
- Single Family
Est. Annual Taxes
- $26,175
Year Built
- Built in 2001
Lot Details
- 10,116 Sq Ft Lot
- Cul-De-Sac
- Landscaped
- Back and Front Yard
- Property is zoned BUR1*
HOA Fees
- $398 Monthly HOA Fees
Parking
- 3 Car Attached Garage
Property Views
- Peek-A-Boo
- Mountain
Interior Spaces
- 4,200 Sq Ft Home
- 2-Story Property
- Open Floorplan
- Crown Molding
- High Ceiling
- Ceiling Fan
- Recessed Lighting
- Fireplace With Gas Starter
- Formal Entry
- Family Room with Fireplace
- Family Room Off Kitchen
- Living Room with Fireplace
- Dining Room
- Home Security System
Kitchen
- Open to Family Room
- Eat-In Kitchen
- Butlers Pantry
- Six Burner Stove
- Gas Range
- <<microwave>>
- Freezer
- Ice Maker
- Dishwasher
- Kitchen Island
- Granite Countertops
- Utility Sink
- Trash Compactor
- Disposal
Bedrooms and Bathrooms
- 4 Bedrooms | 1 Main Level Bedroom
- Primary Bedroom Suite
- Walk-In Closet
- Maid or Guest Quarters
- Granite Bathroom Countertops
- Dual Vanity Sinks in Primary Bathroom
- Private Water Closet
- <<bathWSpaHydroMassageTubToken>>
- <<tubWithShowerToken>>
- Separate Shower
Laundry
- Laundry Room
- Laundry on upper level
- Washer and Gas Dryer Hookup
Pool
- Heated In Ground Pool
- Heated Spa
- In Ground Spa
Outdoor Features
- Balcony
- Covered patio or porch
- Exterior Lighting
Utilities
- Zoned Heating and Cooling
Listing and Financial Details
- Tax Lot 85
- Tax Tract Number 35035
- Assessor Parcel Number 2471051011
Community Details
Overview
- Burbank Hills Association, Phone Number (800) 232-7517
- Foothills
Amenities
- Picnic Area
- Laundry Facilities
Recreation
- Tennis Courts
Security
- Gated with Attendant
- Controlled Access
Ownership History
Purchase Details
Home Financials for this Owner
Home Financials are based on the most recent Mortgage that was taken out on this home.Purchase Details
Home Financials for this Owner
Home Financials are based on the most recent Mortgage that was taken out on this home.Purchase Details
Purchase Details
Home Financials for this Owner
Home Financials are based on the most recent Mortgage that was taken out on this home.Purchase Details
Home Financials for this Owner
Home Financials are based on the most recent Mortgage that was taken out on this home.Purchase Details
Home Financials for this Owner
Home Financials are based on the most recent Mortgage that was taken out on this home.Similar Homes in Burbank, CA
Home Values in the Area
Average Home Value in this Area
Purchase History
| Date | Type | Sale Price | Title Company |
|---|---|---|---|
| Grant Deed | $2,149,000 | Orange Coast Title Company | |
| Interfamily Deed Transfer | -- | None Available | |
| Interfamily Deed Transfer | -- | Itc | |
| Interfamily Deed Transfer | -- | North American Title | |
| Grant Deed | $1,390,000 | Fidelity National Title | |
| Interfamily Deed Transfer | -- | -- | |
| Grant Deed | $880,000 | North American Title Co |
Mortgage History
| Date | Status | Loan Amount | Loan Type |
|---|---|---|---|
| Open | $89,000 | New Conventional | |
| Open | $1,538,000 | New Conventional | |
| Closed | $1,575,000 | New Conventional | |
| Closed | $150,000 | Credit Line Revolving | |
| Closed | $1,585,000 | New Conventional | |
| Previous Owner | $1,592,000 | New Conventional | |
| Previous Owner | $971,000 | New Conventional | |
| Previous Owner | $729,750 | New Conventional | |
| Previous Owner | $1,000,000 | Purchase Money Mortgage | |
| Previous Owner | $700,000 | Unknown | |
| Previous Owner | $550,000 | No Value Available | |
| Closed | $100,000 | No Value Available |
Property History
| Date | Event | Price | Change | Sq Ft Price |
|---|---|---|---|---|
| 07/07/2025 07/07/25 | For Sale | $3,325,000 | +54.7% | $792 / Sq Ft |
| 10/05/2018 10/05/18 | Sold | $2,149,000 | 0.0% | $512 / Sq Ft |
| 08/04/2018 08/04/18 | Pending | -- | -- | -- |
| 07/25/2018 07/25/18 | Price Changed | $2,149,000 | -2.2% | $512 / Sq Ft |
| 05/23/2018 05/23/18 | For Sale | $2,198,000 | -- | $523 / Sq Ft |
Tax History Compared to Growth
Tax History
| Year | Tax Paid | Tax Assessment Tax Assessment Total Assessment is a certain percentage of the fair market value that is determined by local assessors to be the total taxable value of land and additions on the property. | Land | Improvement |
|---|---|---|---|---|
| 2024 | $26,175 | $2,350,242 | $1,409,709 | $940,533 |
| 2023 | $25,893 | $2,304,160 | $1,382,068 | $922,092 |
| 2022 | $24,715 | $2,258,981 | $1,354,969 | $904,012 |
| 2021 | $24,619 | $2,214,688 | $1,328,401 | $886,287 |
| 2019 | $23,615 | $2,149,000 | $1,289,000 | $860,000 |
| 2018 | $19,360 | $1,736,889 | $1,264,558 | $472,331 |
| 2016 | $18,382 | $1,669,445 | $1,215,454 | $453,991 |
| 2015 | $18,006 | $1,644,369 | $1,197,197 | $447,172 |
| 2014 | $16,741 | $1,503,000 | $1,094,000 | $409,000 |
Agents Affiliated with this Home
-
Robin McCary

Seller's Agent in 2025
Robin McCary
eXp Realty of Greater Los Angeles, Inc.
(818) 974-0613
20 in this area
97 Total Sales
-
Alisa Cunningham

Buyer's Agent in 2018
Alisa Cunningham
Douglas Elliman of California, Inc.
(818) 472-2801
1 in this area
73 Total Sales
Map
Source: California Regional Multiple Listing Service (CRMLS)
MLS Number: BB18122633
APN: 2471-051-011
- 9403 Via Yolanda
- 9418 Via Patricia Unit 30
- 9430 Via Patricia
- 9436 Via Monique
- 3029 Trudi Ln
- 9503 Via Venezia
- 9502 Via Salerno
- 9531 Via Ricardo
- 9576 Via Bernardo
- 7770 Via Rosa Maria
- 9744 Via Roma
- 3340 Brace Canyon Rd
- 9778 Via Roma
- 7741 Via Napoli Unit 77
- 9647 Via Torino Unit 143
- 2934 Remy Place
- 2623 N Parish Place
- 2622 N Parish Place
- 3411 Haven Way
- 7734 N Glenoaks Blvd

