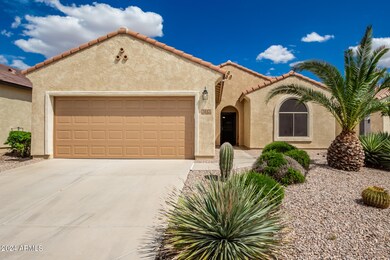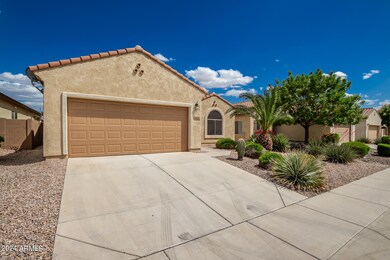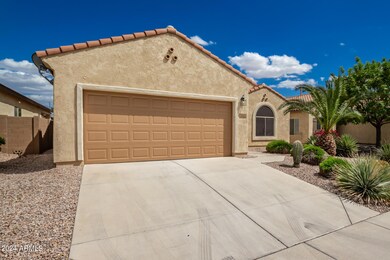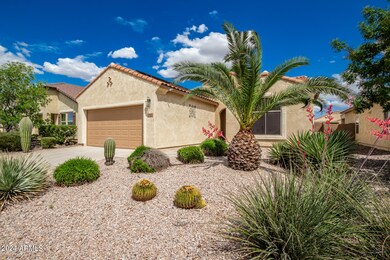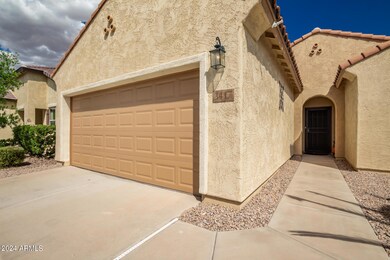
3417 N San Marin Dr Florence, AZ 85132
Anthem at Merrill Ranch NeighborhoodHighlights
- Golf Course Community
- Solar Power System
- Community Pool
- Fitness Center
- Private Yard
- Tennis Courts
About This Home
As of November 2024BEAUTIFUL SENITA FLOOR PLAN IN THE SOUGHT AFTER NEWER AREA OF PARKSIDE AT ANTHEM AT MERRILL RANCH. GOLF COURSE & CLUB HOUSE IS ONLY TWO BLOCKS AWAY! THIS HOME IS UPGRADED, CLEAN AND TASTEFULLY DECORATED! CARPET ONLY IN THE BEDROOMS! OPEN CONCEPT LIVING LEADING OUT TO A LOVELY SOUTH FACING BACKYARD BEAUTIFUL INSIDE & OUT! MOVE-IN READY
Last Agent to Sell the Property
Superlative Realty License #SA557444000 Listed on: 04/27/2024

Home Details
Home Type
- Single Family
Est. Annual Taxes
- $2,346
Year Built
- Built in 2014
Lot Details
- 5,663 Sq Ft Lot
- Desert faces the front and back of the property
- Block Wall Fence
- Front and Back Yard Sprinklers
- Sprinklers on Timer
- Private Yard
HOA Fees
Parking
- 2 Car Direct Access Garage
- Garage Door Opener
Home Design
- Wood Frame Construction
- Tile Roof
- Stucco
Interior Spaces
- 1,776 Sq Ft Home
- 1-Story Property
- Double Pane Windows
- Low Emissivity Windows
- Vinyl Clad Windows
- Solar Screens
- Security System Leased
Kitchen
- Breakfast Bar
- <<builtInMicrowave>>
- Kitchen Island
Flooring
- Carpet
- Tile
Bedrooms and Bathrooms
- 3 Bedrooms
- 2 Bathrooms
- Dual Vanity Sinks in Primary Bathroom
Schools
- Anthem Elementary School - Florence Middle School
- Florence High School
Utilities
- Central Air
- Heating System Uses Natural Gas
- Cable TV Available
Additional Features
- Grab Bar In Bathroom
- Solar Power System
- Patio
Listing and Financial Details
- Tax Lot 159
- Assessor Parcel Number 211-12-659
Community Details
Overview
- Association fees include ground maintenance
- Aam Llc Association, Phone Number (602) 957-9191
- Amr Comm Council Association, Phone Number (602) 957-9191
- Association Phone (602) 957-9191
- Built by Pulte
- Anthem At Merrill Ranch Subdivision, Senita Floorplan
Amenities
- Recreation Room
Recreation
- Golf Course Community
- Tennis Courts
- Pickleball Courts
- Community Playground
- Fitness Center
- Community Pool
- Bike Trail
Ownership History
Purchase Details
Purchase Details
Home Financials for this Owner
Home Financials are based on the most recent Mortgage that was taken out on this home.Purchase Details
Home Financials for this Owner
Home Financials are based on the most recent Mortgage that was taken out on this home.Purchase Details
Similar Homes in Florence, AZ
Home Values in the Area
Average Home Value in this Area
Purchase History
| Date | Type | Sale Price | Title Company |
|---|---|---|---|
| Quit Claim Deed | -- | None Listed On Document | |
| Warranty Deed | $360,000 | Equitable Title Agency Llc | |
| Warranty Deed | $200,000 | Empire West Title Agency Llc | |
| Cash Sale Deed | $149,020 | Pgp Title Inc |
Mortgage History
| Date | Status | Loan Amount | Loan Type |
|---|---|---|---|
| Previous Owner | $35,500 | Credit Line Revolving |
Property History
| Date | Event | Price | Change | Sq Ft Price |
|---|---|---|---|---|
| 07/17/2025 07/17/25 | For Rent | $1,895 | 0.0% | -- |
| 11/19/2024 11/19/24 | Sold | $360,000 | -1.4% | $203 / Sq Ft |
| 10/14/2024 10/14/24 | Pending | -- | -- | -- |
| 05/20/2024 05/20/24 | Price Changed | $365,000 | -2.7% | $206 / Sq Ft |
| 04/27/2024 04/27/24 | For Sale | $375,000 | +87.5% | $211 / Sq Ft |
| 02/14/2019 02/14/19 | Sold | $200,000 | -5.7% | $113 / Sq Ft |
| 01/26/2019 01/26/19 | Pending | -- | -- | -- |
| 12/28/2018 12/28/18 | Price Changed | $212,000 | -3.6% | $119 / Sq Ft |
| 10/29/2018 10/29/18 | For Sale | $220,000 | -- | $124 / Sq Ft |
Tax History Compared to Growth
Tax History
| Year | Tax Paid | Tax Assessment Tax Assessment Total Assessment is a certain percentage of the fair market value that is determined by local assessors to be the total taxable value of land and additions on the property. | Land | Improvement |
|---|---|---|---|---|
| 2025 | $2,562 | $30,581 | -- | -- |
| 2024 | $2,381 | $39,569 | -- | -- |
| 2023 | $2,346 | $25,890 | $1,150 | $24,740 |
| 2022 | $2,381 | $19,800 | $1,150 | $18,650 |
| 2021 | $2,513 | $17,946 | $0 | $0 |
| 2020 | $2,447 | $17,237 | $0 | $0 |
| 2019 | $2,275 | $16,329 | $0 | $0 |
| 2018 | $2,288 | $14,231 | $0 | $0 |
| 2017 | $2,212 | $14,051 | $0 | $0 |
| 2016 | $2,137 | $13,951 | $1,400 | $12,551 |
| 2014 | -- | $1,136 | $1,136 | $0 |
Agents Affiliated with this Home
-
Lexus Jones

Seller's Agent in 2025
Lexus Jones
Kari Bradley & Associates
(520) 868-4004
2 in this area
33 Total Sales
-
Kari Bradley
K
Seller Co-Listing Agent in 2025
Kari Bradley
Kari Bradley & Associates
(520) 868-4004
4 in this area
62 Total Sales
-
Shelly Tchida

Seller's Agent in 2024
Shelly Tchida
Superlative Realty
(602) 363-5420
38 in this area
57 Total Sales
-
Carla Henderson

Buyer's Agent in 2024
Carla Henderson
HomeSmart
(480) 859-9091
188 in this area
205 Total Sales
-
Cori Bachman
C
Buyer Co-Listing Agent in 2024
Cori Bachman
Real Broker
(720) 232-4696
27 in this area
27 Total Sales
-
N
Buyer's Agent in 2019
Non-MLS Agent
Non-MLS Office
Map
Source: Arizona Regional Multiple Listing Service (ARMLS)
MLS Number: 6694961
APN: 211-12-659
- 3405 N San Marin Dr
- 3393 N San Marin Dr
- 3453 N San Marin Dr
- 5593 W Trenton Way
- 5484 W Heritage Way
- 5490 W Trenton Way
- 5908 W Autumn Vista Way
- 6230 W Montebello Way
- 3613 N Astoria Dr
- 3655 N Astoria Dr
- 5484 W Patriot Way
- 2881 N Riverside Dr
- 6331 W Desert Blossom Way
- 5771 Cinder Brook Way
- 6247 W Georgetown Way
- 2681 N Riverside Dr
- 2649 N Riverside Dr
- 3618 N Colonial Ct
- 6338 W Rushmore Way
- 6354 W Rushmore Way

