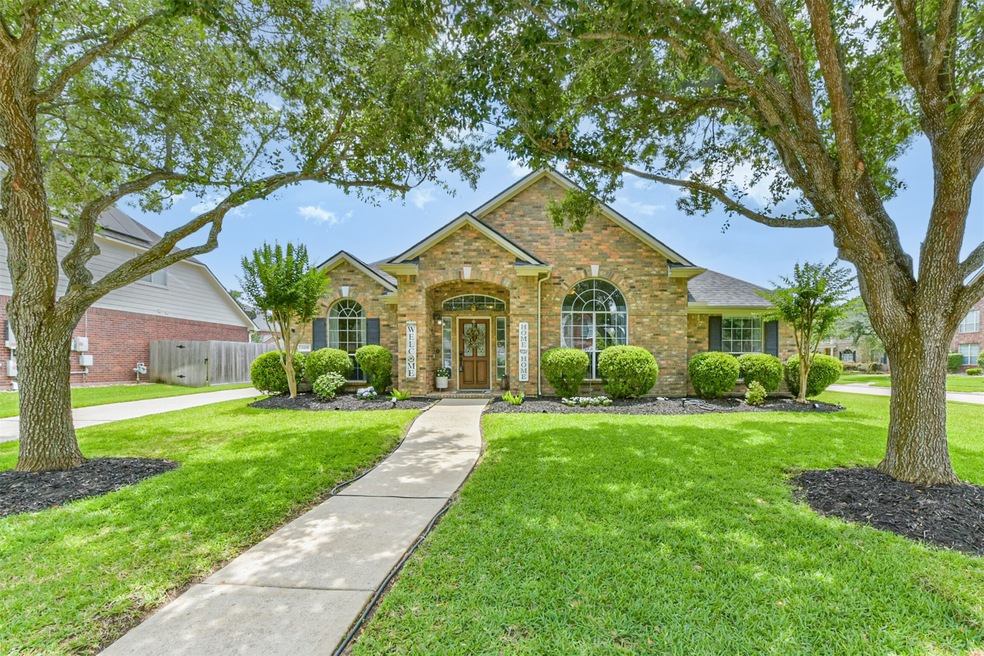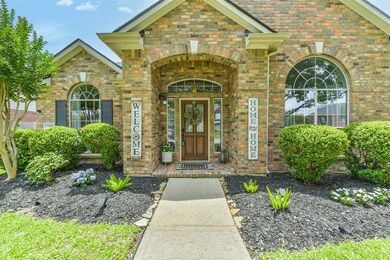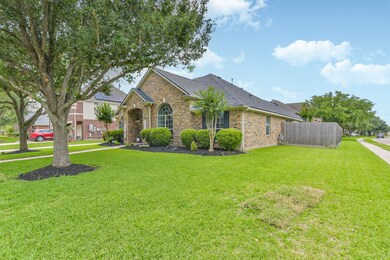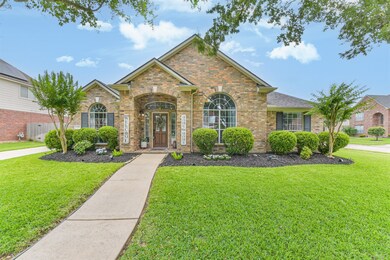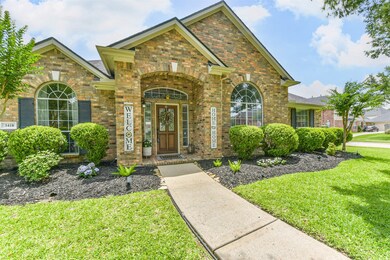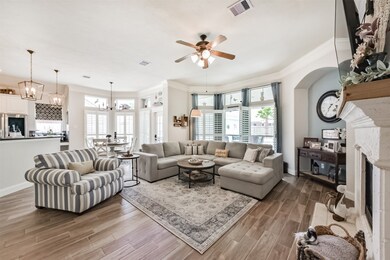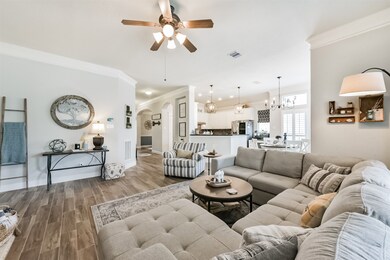
3418 Crossbranch Ct Pearland, TX 77581
The Lakes at Highland Glen NeighborhoodEstimated payment $3,693/month
Highlights
- In Ground Pool
- Deck
- <<bathWSpaHydroMassageTubToken>>
- Barbara Cockrell Elementary School Rated A
- Traditional Architecture
- Corner Lot
About This Home
This upgraded home sits on a corner lot in a quiet cul-de-sac. Enjoy the oversized covered patio with flagstone flooring or relax in the custom pool and hot tub. The open-concept layout features four-sided brick, a covered porch, high ceilings, and ceramic wood-look tile. Details like crown molding, chair rail molding, plantation shutters, and shiplap accent walls add charm, while arched entries and windows enhance the design. The family room includes a stone gas fireplace and large windows overlooking the pool and spa. The chef’s kitche offers granite countertops, tall cabinets, stainless steel appliances, and a double sink. The spacious primary bedroom features high ceilings, a bay window, and an en-suite bathroom with a jetted tub, walk-in shower, and plenty of storage. Other highlights include a formal dining room, a private study with French doors, and a detached garage connected by a covered breezeway. This home blends comfort, style, and thoughtful upgrades—ready to impress.
Home Details
Home Type
- Single Family
Est. Annual Taxes
- $11,596
Year Built
- Built in 2005
Lot Details
- 10,250 Sq Ft Lot
- Back Yard Fenced
- Corner Lot
HOA Fees
- $81 Monthly HOA Fees
Parking
- 2 Car Detached Garage
- Driveway
Home Design
- Traditional Architecture
- Brick Exterior Construction
- Block Foundation
- Composition Roof
- Cement Siding
Interior Spaces
- 2,477 Sq Ft Home
- 1-Story Property
- High Ceiling
- Ceiling Fan
- Gas Log Fireplace
- Formal Entry
- Family Room Off Kitchen
- Living Room
- Dining Room
- Home Office
- Utility Room
- Tile Flooring
Kitchen
- Breakfast Bar
- Electric Oven
- Gas Cooktop
- <<microwave>>
- Dishwasher
- Granite Countertops
- Disposal
Bedrooms and Bathrooms
- 3 Bedrooms
- 2 Full Bathrooms
- Double Vanity
- Single Vanity
- <<bathWSpaHydroMassageTubToken>>
- Separate Shower
Laundry
- Dryer
- Washer
Home Security
- Hurricane or Storm Shutters
- Fire and Smoke Detector
Eco-Friendly Details
- Energy-Efficient Windows with Low Emissivity
- Energy-Efficient HVAC
- Energy-Efficient Insulation
- Energy-Efficient Thermostat
Outdoor Features
- In Ground Pool
- Deck
- Covered patio or porch
Schools
- Barbara Cockrell Elementary School
- Pearland Junior High West
- Pearland High School
Utilities
- Central Heating and Cooling System
- Heating System Uses Gas
- Programmable Thermostat
Community Details
Overview
- Spectrum Association, Phone Number (713) 338-3436
- The Lakes At Highland Glen Sec 1 Subdivision
Recreation
- Community Playground
- Community Pool
- Trails
Map
Home Values in the Area
Average Home Value in this Area
Tax History
| Year | Tax Paid | Tax Assessment Tax Assessment Total Assessment is a certain percentage of the fair market value that is determined by local assessors to be the total taxable value of land and additions on the property. | Land | Improvement |
|---|---|---|---|---|
| 2023 | $10,013 | $415,505 | $36,190 | $448,050 |
| 2022 | $9,531 | $334,950 | $36,190 | $298,760 |
| 2021 | $9,587 | $315,720 | $32,900 | $282,820 |
| 2020 | $8,685 | $275,000 | $32,900 | $242,100 |
| 2019 | $8,434 | $267,000 | $32,900 | $234,100 |
| 2018 | $7,955 | $252,000 | $32,900 | $219,100 |
| 2017 | $7,966 | $250,500 | $32,900 | $217,600 |
| 2016 | $7,696 | $247,600 | $32,900 | $214,700 |
| 2014 | $6,406 | $206,000 | $32,900 | $173,100 |
Property History
| Date | Event | Price | Change | Sq Ft Price |
|---|---|---|---|---|
| 05/28/2025 05/28/25 | Pending | -- | -- | -- |
| 05/20/2025 05/20/25 | For Sale | $477,777 | +33.1% | $193 / Sq Ft |
| 05/25/2021 05/25/21 | Sold | -- | -- | -- |
| 04/25/2021 04/25/21 | Pending | -- | -- | -- |
| 04/24/2021 04/24/21 | For Sale | $359,000 | +10.6% | $145 / Sq Ft |
| 12/18/2020 12/18/20 | Sold | -- | -- | -- |
| 11/18/2020 11/18/20 | Pending | -- | -- | -- |
| 11/13/2020 11/13/20 | For Sale | $324,499 | -- | $131 / Sq Ft |
Purchase History
| Date | Type | Sale Price | Title Company |
|---|---|---|---|
| Deed | -- | None Listed On Document | |
| Vendors Lien | -- | Great American Title Company | |
| Vendors Lien | -- | Great American Title Company | |
| Vendors Lien | -- | Texas Lone Star Title Lp |
Mortgage History
| Date | Status | Loan Amount | Loan Type |
|---|---|---|---|
| Open | $280,000 | VA | |
| Previous Owner | $295,200 | New Conventional | |
| Previous Owner | $292,500 | New Conventional | |
| Previous Owner | $208,800 | Stand Alone First | |
| Previous Owner | $184,262 | Stand Alone First | |
| Previous Owner | $212,625 | New Conventional | |
| Previous Owner | $43,753 | Stand Alone Second | |
| Previous Owner | $175,012 | Fannie Mae Freddie Mac |
Similar Homes in Pearland, TX
Source: Houston Association of REALTORS®
MLS Number: 2872694
APN: 4030-1003-001
- 1705 White Willow Ln
- 3415 Monarch Meadow Ln
- 1605 Spring Glen Ln
- 3410 Walden Creek Ln
- 1604 Spring Glen Ln
- 1805 Jasmine Hollow Ln
- 3607 Bartlett Way Dr
- 1718 Glen Falls Ln
- 1908 Ivy Arbor Ct
- 3207 Mossy Bend Ln
- 1814 High Falls Ln
- 2003 Lazy Hollow Ct
- 3610 Emerald Falls Ln
- 3623 Jasperstone Ln
- 3306 Cactus Heights Ln
- 1918 Hollow Mist Ln
- 2008 Foxglove Oaks Ct
- 3617 Watzek Way
- 2102 Asbury Ct
- 2108 Asbury Ct
