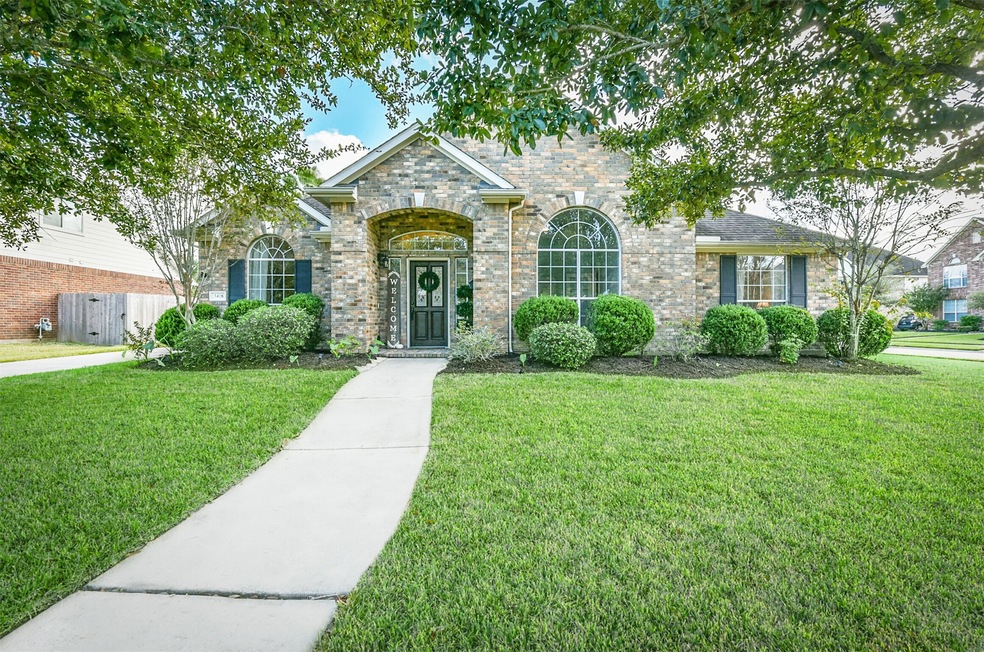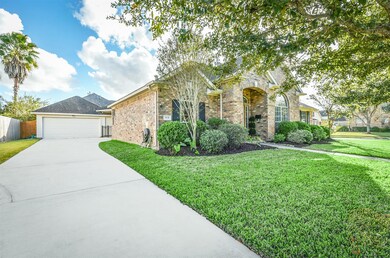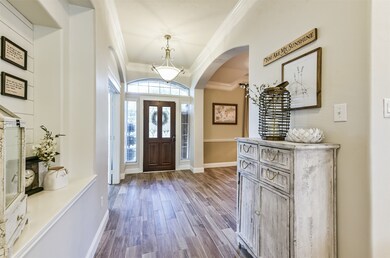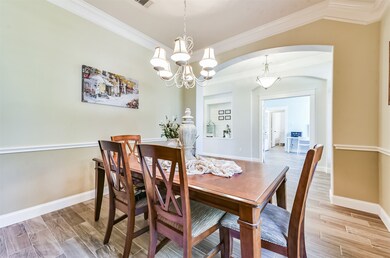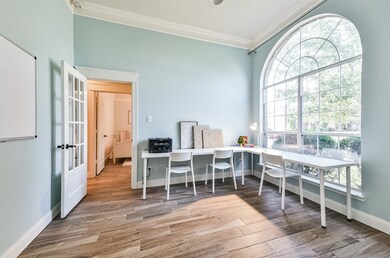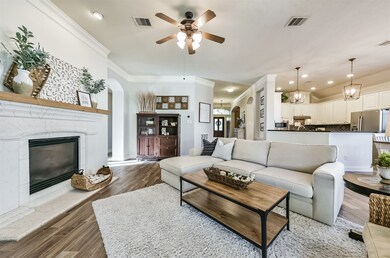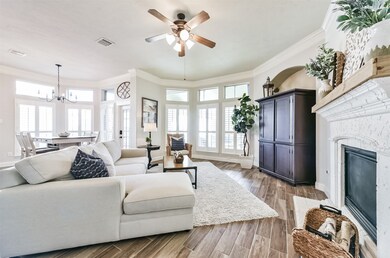
3418 Crossbranch Ct Pearland, TX 77581
The Lakes at Highland Glen NeighborhoodHighlights
- Home Theater
- Deck
- Granite Countertops
- Barbara Cockrell Elementary School Rated A
- Traditional Architecture
- Game Room
About This Home
As of July 2025Excellent curb appeal on a corner cul-de-sac lot in the Lakes at Highland Glen! This desirable single-story home with wood-look tile floors, high ceilings, art niches with shiplap detailing, and abundant natural light boasts a brilliant floorplan that includes an elegant dining room, study with French doors, and an inviting family room anchored by a cast stone fireplace & a wall of windows finished with timeless plantation shutters. Breakfast bar seating extends into the eat-in breakfast room & spacious kitchen with designer lighting, abundant white cabinetry, granite countertops, and recently replaced stainless appliances. The split floorplan offers an oversized master with sitting area, private patio exit, a jetted tub, & separate shower, separated from the secondary bedrooms & an updated guest bath by a hard-to-come-by media room with wall speakers. Outdoors, relax beneath the covered patio with flagstone floors & dual ceiling fans overlooking the private fenced backyard.
Last Agent to Sell the Property
Kim Schwartz
Stanfield Properties License #0705191 Listed on: 11/13/2020
Home Details
Home Type
- Single Family
Est. Annual Taxes
- $8,685
Year Built
- Built in 2005
Lot Details
- 10,250 Sq Ft Lot
- Cul-De-Sac
- Back Yard Fenced and Side Yard
HOA Fees
- $63 Monthly HOA Fees
Parking
- 2 Car Detached Garage
- Garage Door Opener
Home Design
- Traditional Architecture
- Brick Exterior Construction
- Slab Foundation
- Composition Roof
- Cement Siding
Interior Spaces
- 2,477 Sq Ft Home
- 1-Story Property
- Crown Molding
- Ceiling Fan
- Gas Log Fireplace
- Window Treatments
- Insulated Doors
- Formal Entry
- Family Room
- Living Room
- Breakfast Room
- Dining Room
- Home Theater
- Home Office
- Game Room
- Utility Room
- Washer and Gas Dryer Hookup
- Tile Flooring
- Prewired Security
Kitchen
- Breakfast Bar
- Electric Oven
- Gas Cooktop
- <<microwave>>
- Dishwasher
- Granite Countertops
- Trash Compactor
- Disposal
Bedrooms and Bathrooms
- 3 Bedrooms
- 2 Full Bathrooms
- Dual Sinks
Eco-Friendly Details
- Energy-Efficient Windows with Low Emissivity
- Energy-Efficient Doors
- Energy-Efficient Thermostat
- Ventilation
Outdoor Features
- Deck
- Covered patio or porch
Schools
- Barbara Cockrell Elementary School
- Sablatura/Pearland J H West Middle School
- Pearland High School
Utilities
- Central Heating and Cooling System
- Heating System Uses Gas
- Programmable Thermostat
Listing and Financial Details
- Exclusions: See Private Agent Remarks
Community Details
Overview
- Signature Associaiton Association, Phone Number (713) 338-3436
- The Lakes At Highland Glen Sec Subdivision
Recreation
- Community Pool
Ownership History
Purchase Details
Home Financials for this Owner
Home Financials are based on the most recent Mortgage that was taken out on this home.Purchase Details
Home Financials for this Owner
Home Financials are based on the most recent Mortgage that was taken out on this home.Purchase Details
Home Financials for this Owner
Home Financials are based on the most recent Mortgage that was taken out on this home.Purchase Details
Home Financials for this Owner
Home Financials are based on the most recent Mortgage that was taken out on this home.Similar Homes in Pearland, TX
Home Values in the Area
Average Home Value in this Area
Purchase History
| Date | Type | Sale Price | Title Company |
|---|---|---|---|
| Deed | -- | None Listed On Document | |
| Vendors Lien | -- | Great American Title Company | |
| Vendors Lien | -- | Great American Title Company | |
| Vendors Lien | -- | Texas Lone Star Title Lp |
Mortgage History
| Date | Status | Loan Amount | Loan Type |
|---|---|---|---|
| Open | $280,000 | VA | |
| Previous Owner | $295,200 | New Conventional | |
| Previous Owner | $292,500 | New Conventional | |
| Previous Owner | $208,800 | Stand Alone First | |
| Previous Owner | $184,262 | Stand Alone First | |
| Previous Owner | $212,625 | New Conventional | |
| Previous Owner | $43,753 | Stand Alone Second | |
| Previous Owner | $175,012 | Fannie Mae Freddie Mac |
Property History
| Date | Event | Price | Change | Sq Ft Price |
|---|---|---|---|---|
| 07/11/2025 07/11/25 | Sold | -- | -- | -- |
| 05/28/2025 05/28/25 | Pending | -- | -- | -- |
| 05/20/2025 05/20/25 | For Sale | $477,777 | +33.1% | $193 / Sq Ft |
| 05/25/2021 05/25/21 | Sold | -- | -- | -- |
| 04/25/2021 04/25/21 | Pending | -- | -- | -- |
| 04/24/2021 04/24/21 | For Sale | $359,000 | +10.6% | $145 / Sq Ft |
| 12/18/2020 12/18/20 | Sold | -- | -- | -- |
| 11/18/2020 11/18/20 | Pending | -- | -- | -- |
| 11/13/2020 11/13/20 | For Sale | $324,499 | -- | $131 / Sq Ft |
Tax History Compared to Growth
Tax History
| Year | Tax Paid | Tax Assessment Tax Assessment Total Assessment is a certain percentage of the fair market value that is determined by local assessors to be the total taxable value of land and additions on the property. | Land | Improvement |
|---|---|---|---|---|
| 2023 | $10,013 | $415,505 | $36,190 | $448,050 |
| 2022 | $9,531 | $334,950 | $36,190 | $298,760 |
| 2021 | $9,587 | $315,720 | $32,900 | $282,820 |
| 2020 | $8,685 | $275,000 | $32,900 | $242,100 |
| 2019 | $8,434 | $267,000 | $32,900 | $234,100 |
| 2018 | $7,955 | $252,000 | $32,900 | $219,100 |
| 2017 | $7,966 | $250,500 | $32,900 | $217,600 |
| 2016 | $7,696 | $247,600 | $32,900 | $214,700 |
| 2014 | $6,406 | $206,000 | $32,900 | $173,100 |
Agents Affiliated with this Home
-
Rob Roy
R
Seller's Agent in 2025
Rob Roy
Texas Flat Fee, REALTORS
(832) 299-2000
1 in this area
104 Total Sales
-
Sergio Medina

Buyer's Agent in 2025
Sergio Medina
Inc Realty
(713) 824-8229
1 in this area
20 Total Sales
-
Laurie Joyce
L
Seller's Agent in 2021
Laurie Joyce
UTR TEXAS, REALTORS
(713) 725-0882
2 in this area
21 Total Sales
-
Glenn Allen

Buyer's Agent in 2021
Glenn Allen
eXp Realty, LLC
(512) 576-4967
1 in this area
63 Total Sales
-
K
Seller's Agent in 2020
Kim Schwartz
Stanfield Properties
Map
Source: Houston Association of REALTORS®
MLS Number: 10953499
APN: 4030-1003-001
- 1705 White Willow Ln
- 3415 Monarch Meadow Ln
- 1605 Spring Glen Ln
- 3410 Walden Creek Ln
- 1604 Spring Glen Ln
- 1805 Jasmine Hollow Ln
- 3607 Bartlett Way Dr
- 1718 Glen Falls Ln
- 1908 Ivy Arbor Ct
- 3207 Mossy Bend Ln
- 1814 High Falls Ln
- 2003 Lazy Hollow Ct
- 3610 Emerald Falls Ln
- 3623 Jasperstone Ln
- 3306 Cactus Heights Ln
- 1918 Hollow Mist Ln
- 2008 Foxglove Oaks Ct
- 3617 Watzek Way
- 2102 Asbury Ct
- 2108 Asbury Ct
